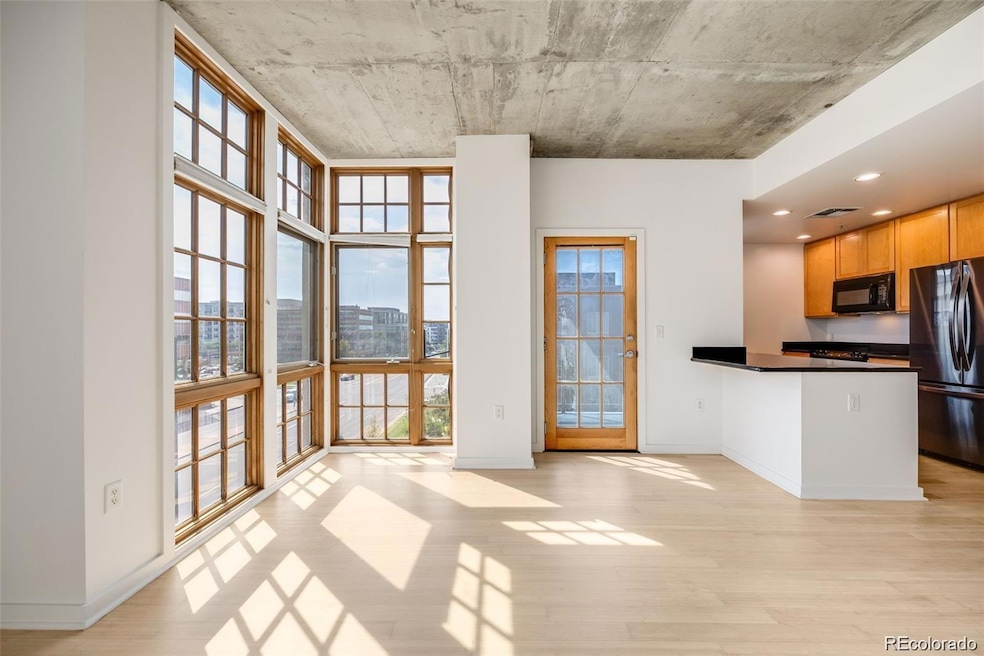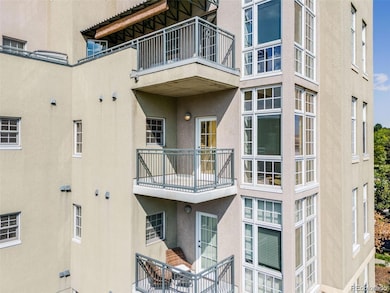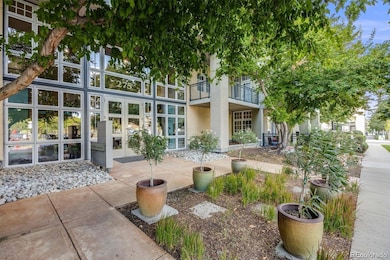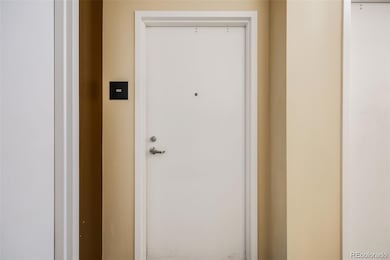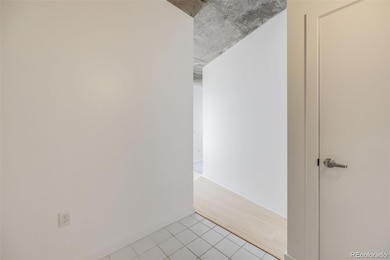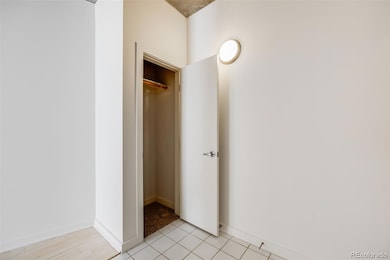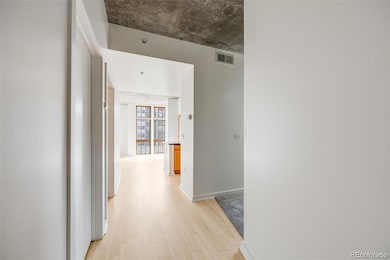Green House Residences 275 S Harrison St Unit 402 Floor 4 Denver, CO 80209
Cherry Creek NeighborhoodHighlights
- Fitness Center
- Open Floorplan
- End Unit
- Steck Elementary School Rated A-
- Bamboo Flooring
- High Ceiling
About This Home
Water, trash, and underground reserved parking spot included in rental price! Discover the Greenhouse Residences in Cherry Creek – the perfect spot for your next home. Just minutes from the lively Cherry Creek North shopping and dining scene, this beautifully remodeled one-bedroom, one-bath condo is filled with natural light and offers a spacious, open layout. With freshly refinished bamboo wood floors, new carpeting, and a fresh coat of paint throughout, this unit feels bright and inviting. The kitchen features a newer refrigerator and brand-new dishwasher, while the utility room includes a stackable washer and dryer for added convenience. Enjoy the charm of its corner location, which brings in plenty of sunlight through multiple floor-to-ceiling windows, all fitted with blinds, and step out onto your private balcony to take in city views with a partial glimpse of the mountains. The Greenhouse Residences offer a range of amenities, including a stylish lobby, fitness center, community kitchen, business center, and secured bike storage. You'll have easy access to all floors via the elevator, including the underground parking garage, which features a fob-secured entrance, ample lighting, and your own designated parking space included with rent. With unbeatable proximity to top-notch shopping, dining, art galleries, trails, parks, and golf courses, plus quick access to I-25 just 2.5 miles away, this condo offers convenience and comfort in the heart of Denver. Don’t miss the chance to make it your own! Dogs OK. Cats considered on a case-by-case basis!
Listing Agent
Kentwood Real Estate Cherry Creek Brokerage Email: katbrill@kentwood.com,303-501-7383 License #100092456 Listed on: 09/10/2025

Co-Listing Agent
Denver Rental Brokerage Email: katbrill@kentwood.com,303-501-7383
Condo Details
Home Type
- Condominium
Est. Annual Taxes
- $1,496
Year Built
- Built in 2001
Lot Details
- End Unit
- Two or More Common Walls
Parking
- Subterranean Parking
- Guest Parking
Home Design
- Entry on the 4th floor
Interior Spaces
- 632 Sq Ft Home
- 1-Story Property
- Open Floorplan
- High Ceiling
- Ceiling Fan
- Living Room
Kitchen
- Range
- Microwave
- Freezer
- Dishwasher
- Granite Countertops
- Disposal
Flooring
- Bamboo
- Carpet
Bedrooms and Bathrooms
- 1 Main Level Bedroom
- Walk-In Closet
- 1 Full Bathroom
Laundry
- Laundry Room
- Dryer
- Washer
Schools
- Steck Elementary School
- Hill Middle School
- George Washington High School
Additional Features
- Smoke Free Home
- Forced Air Heating and Cooling System
Listing and Financial Details
- Security Deposit $2,000
- Property Available on 10/15/25
- Exclusions: Seller's personal property
- The owner pays for association fees, taxes, trash collection, water
- 12 Month Lease Term
- $42 Application Fee
Community Details
Overview
- Mid-Rise Condominium
- Greenhouse Residences Condos Community
- Cherry Creek Subdivision
- Community Parking
Amenities
- Elevator
Recreation
Pet Policy
- Pets Allowed
- $0 Monthly Pet Rent
Security
- Security Service
Map
About Green House Residences
Source: REcolorado®
MLS Number: 5190788
APN: 5125-30-060
- 275 S Harrison St Unit 602
- 170 S Jackson St Unit 205
- 277 S Jackson St
- 186 S Garfield St
- 79 S Albion St
- 111 S Monroe St Unit 303
- 21 S Jackson St
- 77 S Ash St
- 150 S Madison St Unit 109
- 150 S Madison St Unit 108
- 333 S Monroe St Unit 107
- 83 S Monroe St
- 12 Jackson St
- 42 S Ash St
- 36 Harrison St
- 14 S Madison St
- 6 S Madison St
- 11 Monroe St Unit 103
- 50 Albion St
- 73 Albion St
- 225 S Harrison St
- 186 S Garfield St
- 221 S Garfield St Unit 110
- 112 S Garfield St
- 64 S Garfield St Unit 64
- 350 S Jackson St
- 360 S Monroe St
- 375 S Jackson St
- 13 S Garfield St Unit 33
- 22 S Jackson St
- 22 S Jackson St
- 31 Jackson St Unit D
- 75 Harrison St Unit 75 Harrison St Downstairs
- 75 Harrison St Unit 75 Harrison St Upstairs
- 3498 E Ellsworth Ave Unit 521
- 60 Garfield St Unit A
- 40 Madison St Unit 208
- 3498 E Ellsworth Ave
- 4444 Leetsdale Dr
- 77 S Adams St
