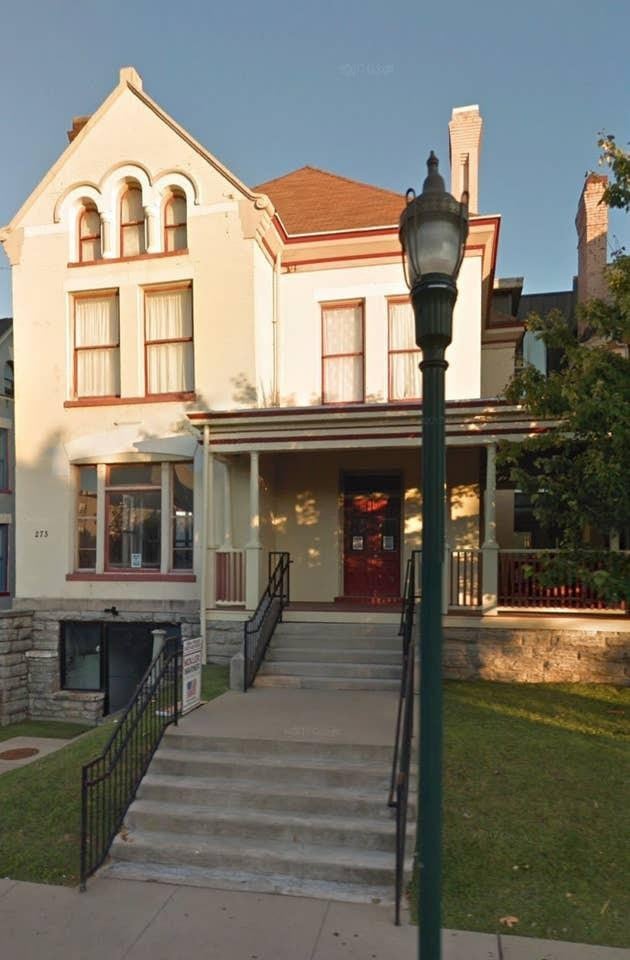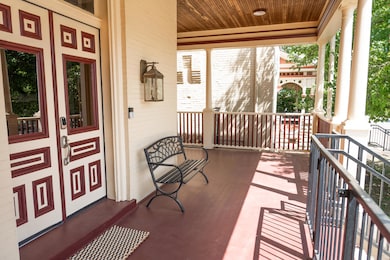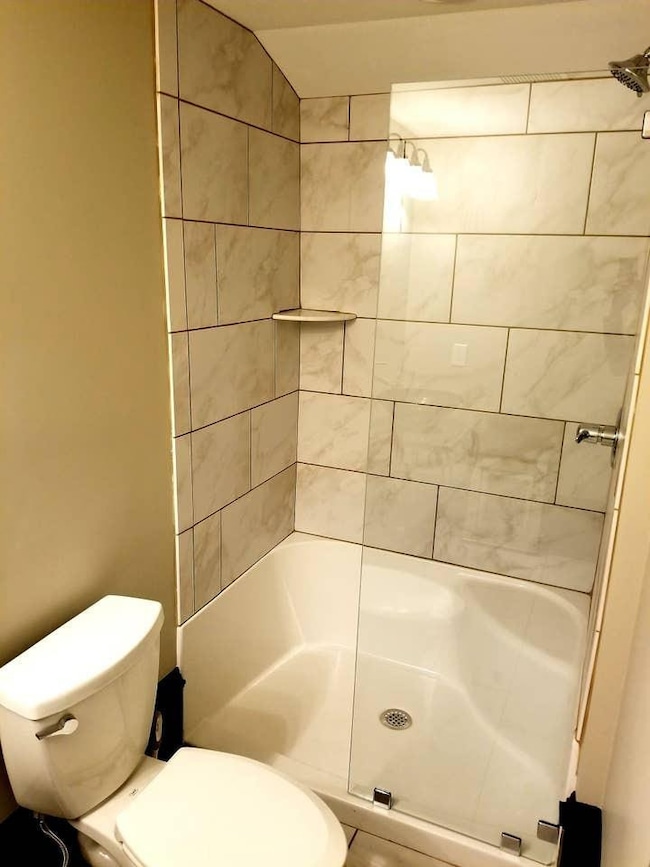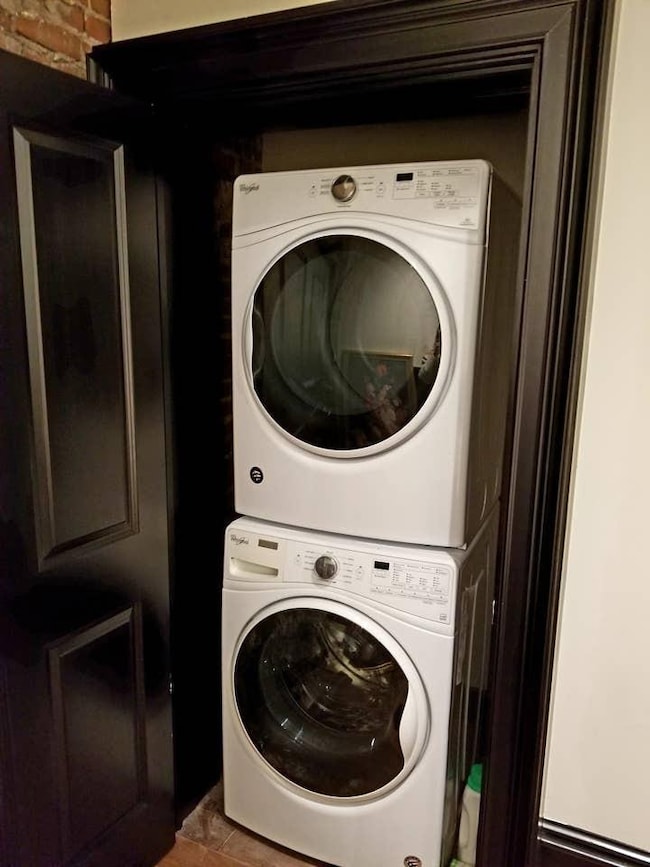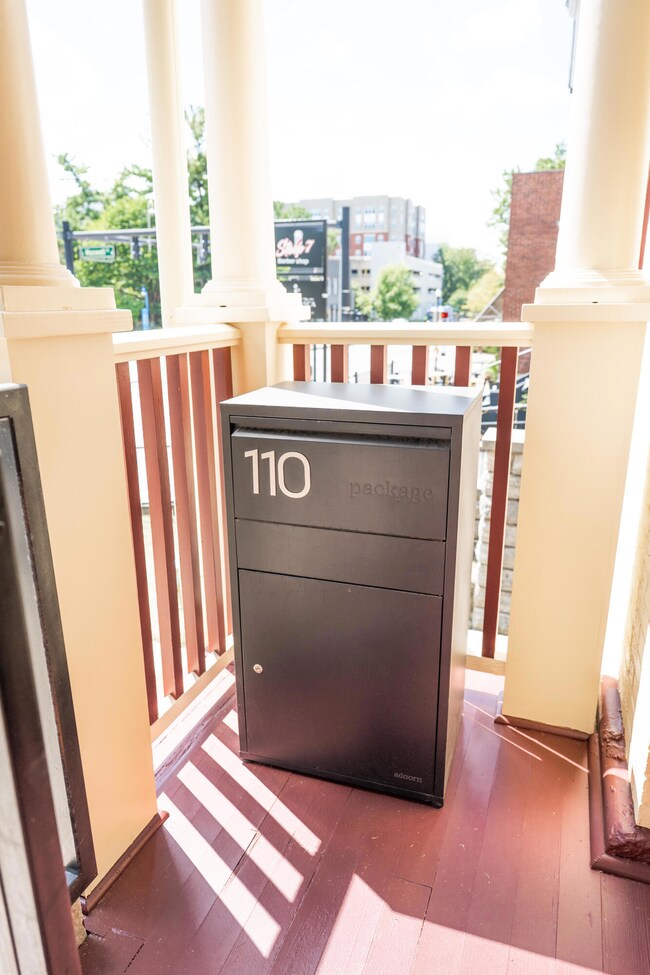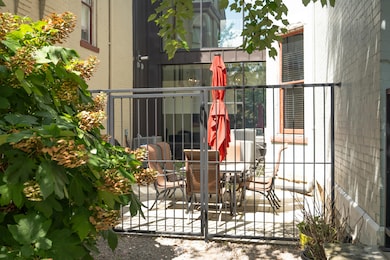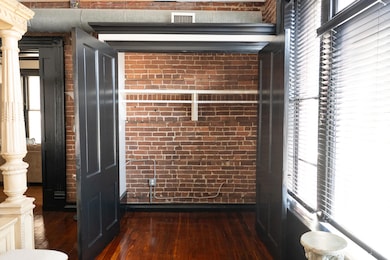275 S Limestone Unit 110 Lexington, KY 40508
Historic South Hill NeighborhoodHighlights
- Fireplace in Primary Bedroom
- Marble Flooring
- Community Pool
- Lafayette High School Rated A
- Furnished
- Tennis Courts
About This Home
Ultra Cool space in historic Kimball House Square located between Campus and Central Business District. Walk to all things downtown! Exposed brick, hardwood, all appliances including Sub-Zero, Wolf gas range, Microwave drawer, Dishwasher, Washer/Dryer, Wet Bar, 2 gas Fireplaces, Security System, Smart Lock Keypad, Large private Front Porch, access to private courtyard area w outdoor seating and gas grill, two parking spaces. Renters Insurance required. Furnished optional for 150 dollars per month! 45 application fee. 2 pets max, owner must approve. Dogs under 80 lbs plus $40 per mth, cats must be declawed extra 25 dollars per mth. 500 dollar pet deposit required. Photos show room used as a third bedroom.
Listing Agent
Kerry Ball
Local First Realty, LLC License #215095 Listed on: 06/17/2025
Condo Details
Home Type
- Condominium
Est. Annual Taxes
- $3,205
Year Built
- Built in 2018
Parking
- Driveway
Home Design
- Entry on the 1st floor
- Brick Veneer
- Block Foundation
- Stone Foundation
- Stone
Interior Spaces
- 1,571 Sq Ft Home
- 1-Story Property
- Furnished
- Ceiling Fan
- Gas Log Fireplace
- Fireplace Features Masonry
- Entrance Foyer
- Family Room
- Living Room with Fireplace
- 3 Fireplaces
- Dining Room
- Home Office
- First Floor Utility Room
- Utility Room
- Unfinished Basement
- Partial Basement
- Security System Owned
Kitchen
- Eat-In Kitchen
- Breakfast Bar
- Self-Cleaning Oven
- Gas Range
- Microwave
- Dishwasher
- Disposal
- Fireplace in Kitchen
Flooring
- Wood
- Marble
Bedrooms and Bathrooms
- 2 Bedrooms
- Fireplace in Primary Bedroom
- Walk-In Closet
- Bathroom on Main Level
- 2 Full Bathrooms
Laundry
- Laundry on main level
- Dryer
- Washer
Schools
- Harrison Elementary School
- Lexington Trad Middle School
- Lafayette High School
Utilities
- Cooling Available
- Forced Air Heating System
- Air Source Heat Pump
- Heating System Uses Natural Gas
- Natural Gas Connected
- Gas Water Heater
Listing and Financial Details
- Security Deposit $3,600
Community Details
Overview
- Association fees include ground maintenance
- Downtown Subdivision
- Property has a Home Owners Association
- On-Site Maintenance
Recreation
- Tennis Courts
- Community Pool
- Park
Pet Policy
- Pets up to 80 lbs
- Pet Deposit $350
- 2 Pets Allowed
- $40 Pet Fee
- Dogs and Cats Allowed
- Breed Restrictions
Map
Source: ImagineMLS (Bluegrass REALTORS®)
MLS Number: 25012859
APN: 38208420
- 117 W Maxwell St
- 257 S Limestone Unit 101
- 361 S Upper St Unit 363
- 250 S Martin Luther King Blvd Unit 113
- 331 S Mill St
- 106 W Vine St Unit 705
- 317 S Mill St
- 355 S Broadway Unit 102
- 355 S Broadway Unit 202
- 650 S Mill St Unit 213
- 650 S Mill St Unit 421
- 110 Hagerman Ct
- 584 Bolivar Ct
- 103 S Limestone Unit 1150
- 222 Bolivar St Unit 202
- 222 Bolivar St Unit 221
- 222 Bolivar St Unit 210
- 345 W Vine St Unit 2202
- 2504 Leland Rd
- 505 W Main St Unit 501
- 260 Lexington Ave
- 120 E Main St
- 137 Rose St
- 214 Arlington Ave Unit 2
- 180 N Martin Luther King Blvd
- 123 Montmullin St
- 400-418 Aylesford Place
- 173 Montmullin St
- 263 N Limestone
- 622 W Main St Unit 110
- 265 N Limestone
- 262 N Broadway Unit 10
- 645 Winnie St
- 111 Woodland Ave Unit 309
- 241 Kentucky Ave Unit B
- 241 Kentucky Ave Unit A
- 497 Angliana Ave
- 480 Skain St Unit 204
- 524-525 Angliana Ave
- 320 Elm Tree Ln
