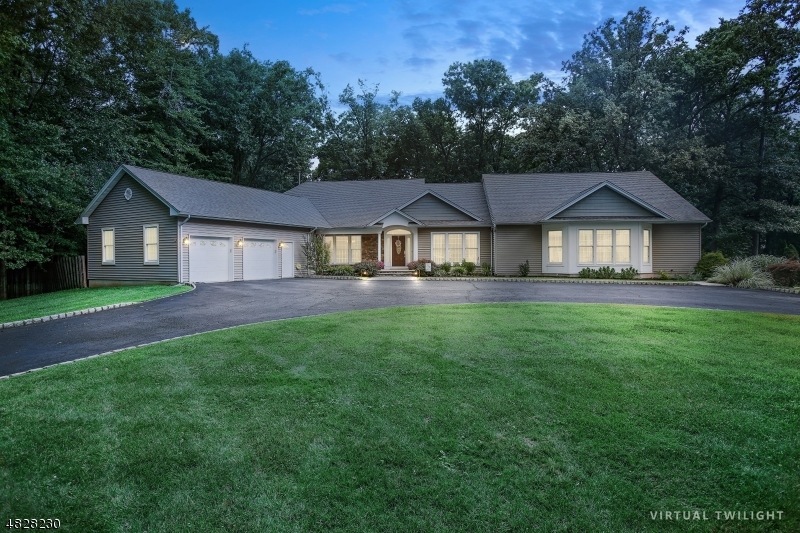
$965,000
- 4 Beds
- 4 Baths
- 3,200 Sq Ft
- 411 Arlington Ave
- South Plainfield, NJ
Must see this stunning Center Hall Colonial! Step into a grand foyer with high ceilings and an abundance of natural light. This 4-bedroom, 2 full and 2 half bath home features an open-concept layout with a formal dining room, a spacious living room with French doors, and an updated kitchen with granite countertops, stainless steel appliances, and a pantry. The family room offers a wood-burning
Nicole Barge RE/MAX SELECT
