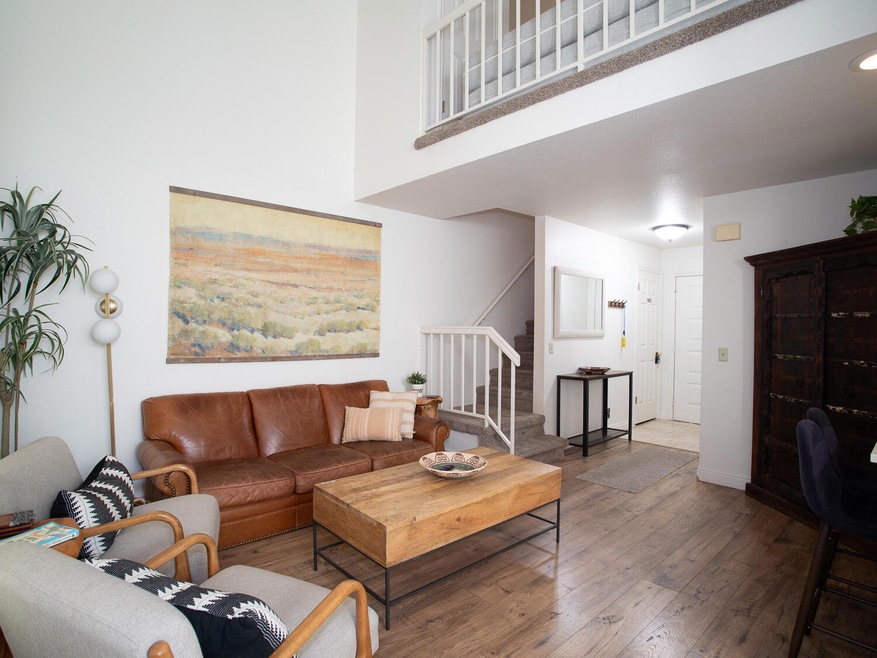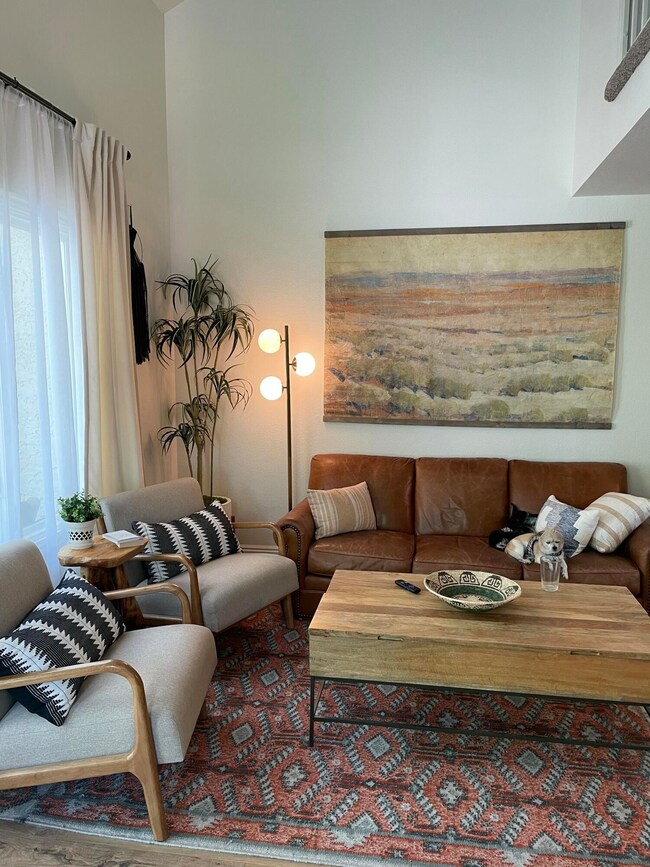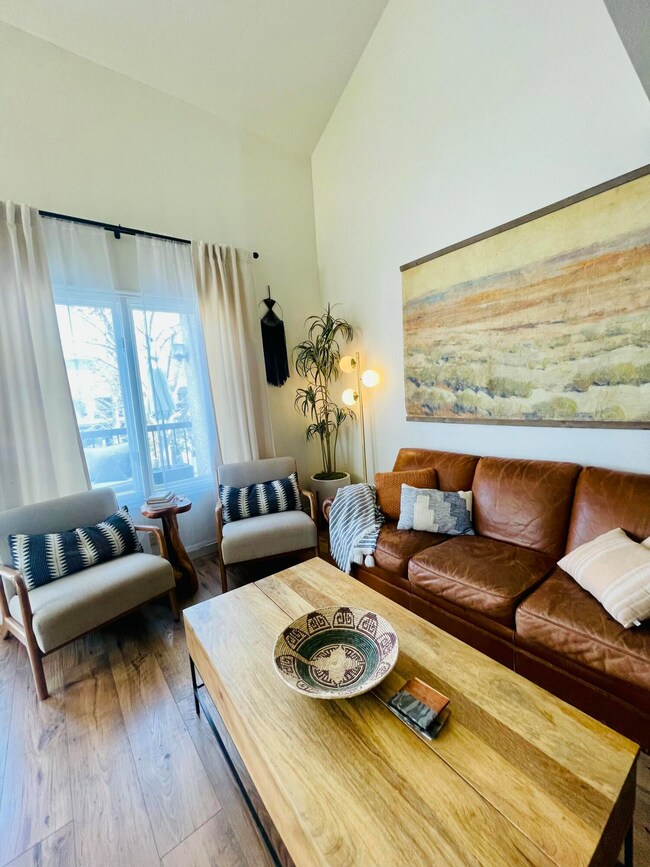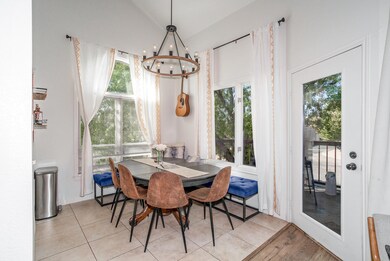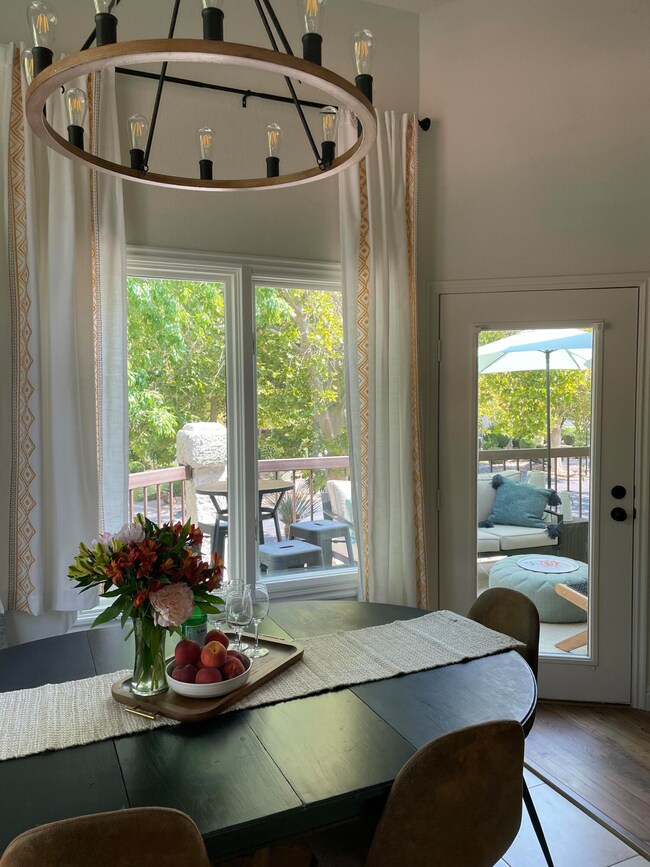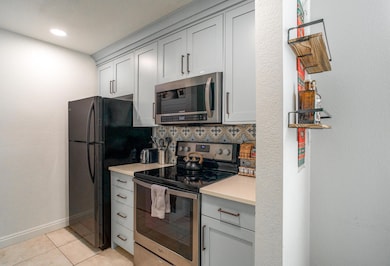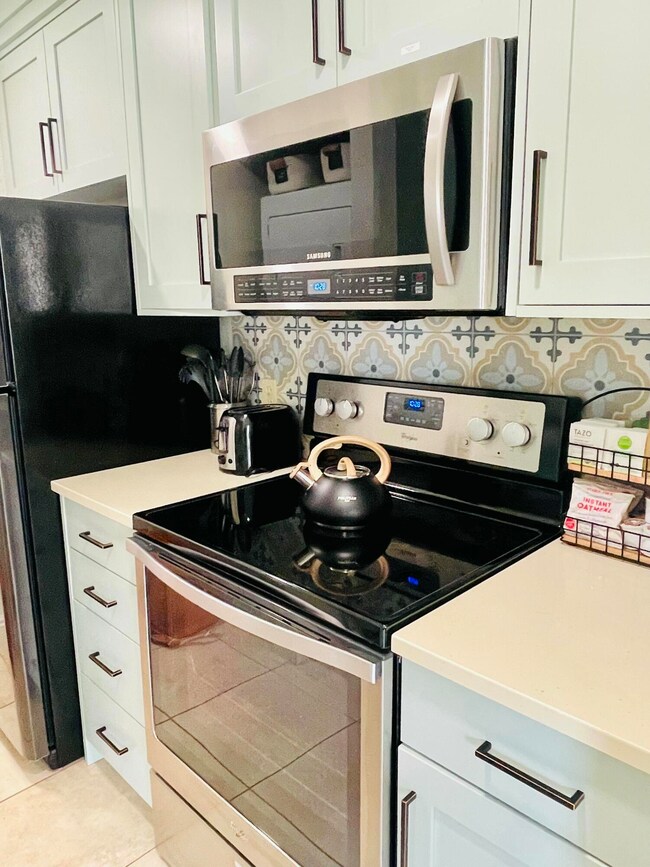
275 S Valley View Dr Unit J212 Saint George, UT 84770
Estimated payment $2,088/month
Highlights
- Covered Deck
- Covered patio or porch
- Tile Flooring
- Hydromassage or Jetted Bathtub
- Double Pane Windows
- Landscaped
About This Home
This beautiful 2-bedroom, 2-bathroom condo comes fully equipped with all appliances and furnishings negotiable to include in the sale, and ready for you or your renters to move right in! With two levels, high ceilings, and an upstairs loft, there's plenty of space to relax or entertain. Enjoy updated flooring, custom window coverings, two private decks, and a designated carport spot.
Whether you're looking for a full-time home, vacation retreat, or rental property, this condo is a fantastic turnkey opportunity with a proven rental history and 30+ day rentals allowed.
The HOA provides a wide array of amenities: indoor and outdoor pools, spa, clubhouse, tennis & pickleball courts, BBQ area, playground, putting green, basketball court, beautifully maintained landscaping, and even water included in your dues.
Listing Agent
KW St George Keller Williams Realty License #10515210-SA00 Listed on: 07/11/2025

Property Details
Home Type
- Condominium
Est. Annual Taxes
- $1,822
Year Built
- Built in 1986
Lot Details
- Landscaped
- Sprinkler System
HOA Fees
- $225 Monthly HOA Fees
Parking
- 1 Car Garage
- Carport
Home Design
- Concrete Roof
- Stucco
Interior Spaces
- 1,273 Sq Ft Home
- ENERGY STAR Qualified Ceiling Fan
- Ceiling Fan
- Double Pane Windows
Kitchen
- Range
- Microwave
- Dishwasher
- Disposal
Flooring
- Wall to Wall Carpet
- Tile
Bedrooms and Bathrooms
- 2 Bedrooms
- 2 Full Bathrooms
- Hydromassage or Jetted Bathtub
Laundry
- Dryer
- Washer
Outdoor Features
- Covered Deck
- Covered patio or porch
Schools
- Arrowhead Elementary School
- Tonaquint Middle School
- Dixie High School
Utilities
- Central Air
- Heating Available
- Water Heater
Community Details
- Association fees include clubhouse, exercise room, insurance, lawn care, pool, water, - see remarks
Listing and Financial Details
- Assessor Parcel Number SG-WRR-2-J212
Map
Home Values in the Area
Average Home Value in this Area
Tax History
| Year | Tax Paid | Tax Assessment Tax Assessment Total Assessment is a certain percentage of the fair market value that is determined by local assessors to be the total taxable value of land and additions on the property. | Land | Improvement |
|---|---|---|---|---|
| 2023 | $1,853 | $276,800 | $65,000 | $211,800 |
| 2022 | $1,890 | $265,600 | $50,000 | $215,600 |
| 2021 | $1,782 | $205,400 | $35,000 | $170,400 |
| 2020 | $1,540 | $167,200 | $35,000 | $132,200 |
| 2019 | $1,356 | $143,800 | $35,000 | $108,800 |
| 2018 | $1,411 | $136,400 | $0 | $0 |
| 2017 | $1,263 | $122,100 | $0 | $0 |
| 2016 | $1,249 | $111,600 | $0 | $0 |
| 2015 | $1,286 | $110,300 | $0 | $0 |
| 2014 | $1,260 | $108,700 | $0 | $0 |
Property History
| Date | Event | Price | Change | Sq Ft Price |
|---|---|---|---|---|
| 07/15/2025 07/15/25 | Price Changed | $309,000 | 0.0% | $243 / Sq Ft |
| 07/15/2025 07/15/25 | Price Changed | $309,000 | -3.4% | $243 / Sq Ft |
| 07/11/2025 07/11/25 | For Sale | $319,900 | +0.3% | $251 / Sq Ft |
| 07/11/2025 07/11/25 | For Sale | $319,000 | +12.5% | $251 / Sq Ft |
| 03/26/2021 03/26/21 | Sold | -- | -- | -- |
| 03/05/2021 03/05/21 | Pending | -- | -- | -- |
| 02/13/2021 02/13/21 | For Sale | $283,500 | -- | $223 / Sq Ft |
Purchase History
| Date | Type | Sale Price | Title Company |
|---|---|---|---|
| Warranty Deed | -- | Rampart Title Insurance Agcy | |
| Warranty Deed | -- | Dixie Title Co |
Mortgage History
| Date | Status | Loan Amount | Loan Type |
|---|---|---|---|
| Open | $196,000 | New Conventional |
Similar Homes in the area
Source: Iron County Board of REALTORS®
MLS Number: 112219
APN: 0360092
- 275 S Valley View Dr Unit J212
- 275 S Valley View Dr Unit J105
- 275 S Valley View Dr Unit 48
- 275 S Valley View Dr Unit J102
- 275 S Valley View Dr Unit 26
- 1301 W Indian Hills Dr Unit 5
- 1301 W Indian Hills Dr Unit 59
- 1277 W Las Hurdes Dr
- 524 S Indian Hills Dr Unit 102
- 1210 W Indian Hills Dr Unit 18
- 1210 W Indian Hills Dr Unit 27
- 1210 W Indian Hills Dr Unit 12
- 163 S 1250 W
- 2655 W Shoshoni Trail
- 1548 W Woodsview Dr
- 557 S Woodsview Cir
- 557 S Woods View Cir
- 78 S Villa Franche Cir
- 10 N Valley View Dr Unit 4
- 1730 W Stonebridge Dr Unit 25
- 163 N Stone Mountain Dr Unit Family
- 260 N Dixie Dr
- 1390 W Sky Rocket Rd
- 1660 W Sunset Blvd
- 201 W Tabernacle St
- 2778 Silver Cholla Ln
- 1755 W 1020 N Unit 74
- 302 S Divario Cyn Dr
- 60 N 100th St W
- 38 W 250 N
- 589 Alserio Ln
- 991 N 2100 W
- 1225 N Dixie Downs Rd
- 80 S 400 E
- 605 E Tabernacle St
- 277 S 1000 E
- 684 N 1060 E
- 3061 S Bloomington Dr E
- 3080 S Bloomington Dr E Unit B4
- 3080 S Bloomington Dr E
