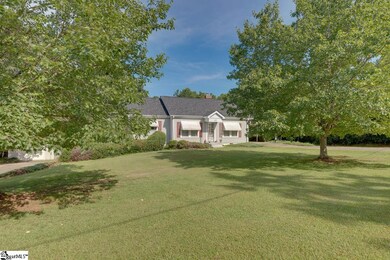
275 Sam Langley Rd Travelers Rest, SC 29690
Estimated Value: $312,853 - $347,000
Highlights
- 1 Acre Lot
- Ranch Style House
- Workshop
- Gateway Elementary School Rated A-
- Screened Porch
- 1 Car Garage
About This Home
As of August 2022Welcome to 275 Sam Langley Road! Conveniently located in Travelers Rest just minutes from 290. This 3 bedroom / 2 bathroom home with a partially finished basement sits on 1 acre, has a 1 car attached garage, detached garage and 2 carports. The main floor features a large living room, dining room and kitchen with 2 bedrooms and a full bathroom. Enjoy the private screened-in porch off the back of the home! The basement features a bedroom, flex room that was used as a beauty shop and a workshop that opens to the attached garage. This home has so much to offer! Don't miss your opportunity to call this one home!
Last Agent to Sell the Property
Keller Williams Grv Upst License #55848 Listed on: 07/28/2022

Home Details
Home Type
- Single Family
Est. Annual Taxes
- $560
Lot Details
- 1 Acre Lot
- Level Lot
- Few Trees
Home Design
- Ranch Style House
- Architectural Shingle Roof
- Vinyl Siding
Interior Spaces
- 1,200 Sq Ft Home
- 1,200-1,399 Sq Ft Home
- Ceiling Fan
- Gas Log Fireplace
- Living Room
- Dining Room
- Workshop
- Screened Porch
- Storage In Attic
- Free-Standing Electric Range
Flooring
- Carpet
- Vinyl
Bedrooms and Bathrooms
- 3 Bedrooms | 2 Main Level Bedrooms
- 2 Full Bathrooms
Laundry
- Laundry Room
- Laundry on main level
Partially Finished Basement
- Walk-Out Basement
- Interior Basement Entry
Parking
- 1 Car Garage
- Parking Pad
Outdoor Features
- Outbuilding
Schools
- Gateway Elementary School
- Blue Ridge Middle School
- Blue Ridge High School
Utilities
- Heating Available
- Electric Water Heater
- Septic Tank
Listing and Financial Details
- Assessor Parcel Number 0648030101700
Ownership History
Purchase Details
Home Financials for this Owner
Home Financials are based on the most recent Mortgage that was taken out on this home.Purchase Details
Similar Homes in Travelers Rest, SC
Home Values in the Area
Average Home Value in this Area
Purchase History
| Date | Buyer | Sale Price | Title Company |
|---|---|---|---|
| Thomason Patricia H | $252,000 | None Listed On Document | |
| Hammett Beatrice L | -- | None Available |
Property History
| Date | Event | Price | Change | Sq Ft Price |
|---|---|---|---|---|
| 08/15/2022 08/15/22 | Sold | $252,000 | +26.0% | $210 / Sq Ft |
| 07/28/2022 07/28/22 | For Sale | $200,000 | -- | $167 / Sq Ft |
Tax History Compared to Growth
Tax History
| Year | Tax Paid | Tax Assessment Tax Assessment Total Assessment is a certain percentage of the fair market value that is determined by local assessors to be the total taxable value of land and additions on the property. | Land | Improvement |
|---|---|---|---|---|
| 2024 | $4,663 | $14,520 | $1,010 | $13,510 |
| 2023 | $4,663 | $14,520 | $1,010 | $13,510 |
| 2022 | $569 | $5,470 | $670 | $4,800 |
| 2021 | $560 | $5,470 | $670 | $4,800 |
| 2020 | $519 | $4,960 | $590 | $4,370 |
| 2019 | $516 | $4,960 | $590 | $4,370 |
| 2018 | $511 | $4,960 | $590 | $4,370 |
| 2017 | $823 | $4,960 | $590 | $4,370 |
| 2016 | $781 | $124,180 | $14,810 | $109,370 |
| 2015 | $465 | $124,180 | $14,810 | $109,370 |
| 2014 | $369 | $107,998 | $12,880 | $95,118 |
Agents Affiliated with this Home
-
Zane Meadors

Seller's Agent in 2022
Zane Meadors
Keller Williams Grv Upst
(864) 325-2242
10 in this area
66 Total Sales
-
Andrew Overgaard/not int
A
Buyer's Agent in 2022
Andrew Overgaard/not int
Blackstream International RE
(864) 214-6144
1 in this area
11 Total Sales
Map
Source: Greater Greenville Association of REALTORS®
MLS Number: 1477936
APN: 0648.03-01-017.00
- 2371 Tigerville Rd
- 2400 Tigerville Rd
- 1733 Tigerville Rd
- 222 N Old Mill Rd
- 299 Mccauley Rd
- 200 Corey Way
- 319 Pine Log Ford Rd
- 14 Worthmore Ct
- 14 Worthmore Ct Unit ER28 - Brandon
- 18 Worthmore Ct Unit ER27 - Motlow
- 18 Worthmore Ct
- 30 Worthmore Ct
- 327 Thompson Rd
- 337 Jackson Grove Rd
- 27 Worthmore Ct Unit RE7 Pickle Buddy
- 55 Worthmore Ct Unit ER14 - Malachi
- 27 Worthmore Ct
- 55 Worthmore Ct
- 15 Worthmore Ct
- 61 Sacha Ln
- 275 Sam Langley Rd
- 279 Sam Langley Rd
- 397 Sam Langley Rd
- 00 Sam Langley Rd
- 255 Sam Langley Rd
- 283 Sam Langley Rd
- 260 Sam Langley Rd
- 300 Sam Langley Rd
- 230 Sam Langley Rd
- 336 Sam Langley Rd
- 373 Sam Langley Rd
- 5443 Locust Hill Rd
- 346 Sam Langley Rd
- 188 Loftis Rd
- 350 Sam Langley Rd
- 192 Loftis Rd
- 166 Sam Langley Rd
- 358 Sam Langley Rd
- 526 E Old Mill Rd
- 493 E Old Mill Rd






