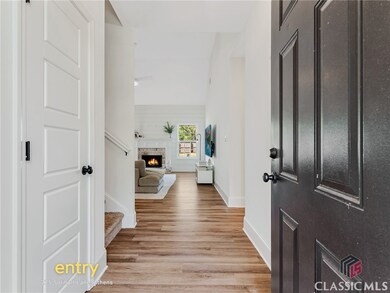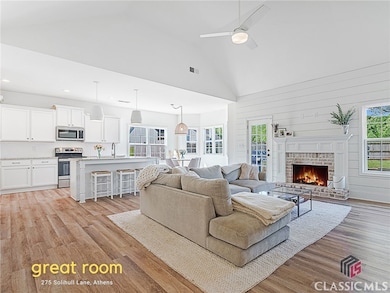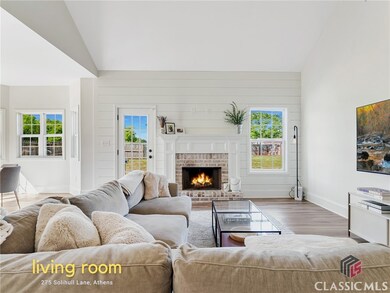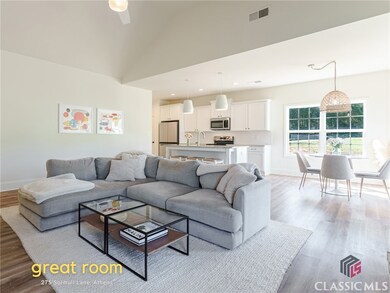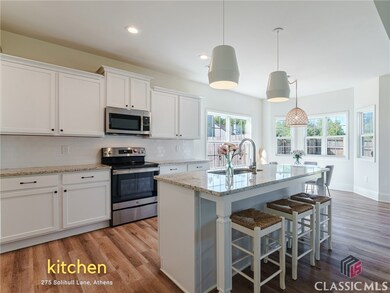275 Solihull Ln Athens, GA 30605
Estimated Value: $419,929 - $446,000
Highlights
- Cathedral Ceiling
- 1 Fireplace
- Tile Flooring
- Traditional Architecture
- 2 Car Attached Garage
- Kitchen Island
About This Home
As of July 2024Here’s your opportunity for your next new home in the Discovery Trail subdivision! This three-bedroom, two-bathroom, plus bonus room home is only a few years old and is ready for its next family to enjoy eastside Athens living in a terrific, growing neighborhood.
This home is all about curb appeal with tasteful landscaping, a Hardiplank exterior and brick skirt. Inside, you’ll find three generously sized bedrooms and two full baths, accompanied by a versatile bonus room over the garage, perfect as a fitness area, home office, or creative space. Durable and contemporary engineered flooring paves the way to a harmonious open floor plan, featuring an owner's suite on the main floor that includes an ensuite with a sleek, tiled walk-in shower, a garden tub for soaking, and a double sink vanity. The owner’s suite includes a walk-in closet with shelving.
With the open floor plan, living here is centered around the great room, where a wood-burning fireplace adds warmth and ambiance, and a ceiling fan keeps things cool. Natural light floods the dining area, creating an inviting space that extends to the kitchen, where granite countertops and stainless-steel appliances accent the kitchen’s clean and fresh appeal. Built-in countertop seating offers a spot for a quick bite or to catch up on busy days. The bedrooms are all carpeted and continue the home’s neutral decor.
Peek outside into the backyard to envision entertaining or grilling out on the patio, which overlooks a large, fenced yard. It’s a private oasis for pets to roam or children to play. An attached two-car garage holds two cars with two parking spaces outside. The inclusion of a sprinkler and irrigation system underscores the home’s thoughtful design and attention to detail. Annual HOA fee.
Situated minutes from the University of Georgia, near the UGA Vet Hospital, and convenient to Publix and Kroger, everything you need is just a step away. This delightful Athens home is more than just a place to live – it's a lifestyle waiting to be embraced.
Home Details
Home Type
- Single Family
Est. Annual Taxes
- $4,428
Year Built
- Built in 2021
Lot Details
- Property is zoned RS-25
HOA Fees
- $21 Monthly HOA Fees
Parking
- 2 Car Attached Garage
- Off-Street Parking
Home Design
- Traditional Architecture
- Slab Foundation
Interior Spaces
- 1,944 Sq Ft Home
- 1-Story Property
- Cathedral Ceiling
- 1 Fireplace
Kitchen
- Range
- Microwave
- Dishwasher
- Kitchen Island
Flooring
- Carpet
- Tile
Bedrooms and Bathrooms
- 3 Bedrooms
- 3 Full Bathrooms
Schools
- Barnett Shoals Elementary School
- Hilsman Middle School
- Cedar Shoals High School
Utilities
- Forced Air Heating and Cooling System
- Heat Pump System
- Septic Tank
Community Details
- Built by Scout
- Discovery Trail Subdivision
Listing and Financial Details
- Assessor Parcel Number 251A1-G-004
Ownership History
Purchase Details
Home Financials for this Owner
Home Financials are based on the most recent Mortgage that was taken out on this home.Purchase Details
Purchase Details
Home Financials for this Owner
Home Financials are based on the most recent Mortgage that was taken out on this home.Home Values in the Area
Average Home Value in this Area
Purchase History
| Date | Buyer | Sale Price | Title Company |
|---|---|---|---|
| Dantino Stephanie | $420,000 | -- | |
| Thompson Chase | -- | -- | |
| Thompson Chase | $309,900 | -- |
Mortgage History
| Date | Status | Borrower | Loan Amount |
|---|---|---|---|
| Open | Dantino Stephanie | $378,000 | |
| Previous Owner | Thompson Chase | $300,600 |
Property History
| Date | Event | Price | Change | Sq Ft Price |
|---|---|---|---|---|
| 07/15/2024 07/15/24 | Sold | $420,000 | +1.2% | $216 / Sq Ft |
| 06/15/2024 06/15/24 | Pending | -- | -- | -- |
| 05/09/2024 05/09/24 | For Sale | $415,000 | +33.9% | $213 / Sq Ft |
| 07/08/2021 07/08/21 | Sold | $309,900 | 0.0% | -- |
| 06/08/2021 06/08/21 | Pending | -- | -- | -- |
| 03/29/2021 03/29/21 | For Sale | $309,900 | -- | -- |
Tax History Compared to Growth
Tax History
| Year | Tax Paid | Tax Assessment Tax Assessment Total Assessment is a certain percentage of the fair market value that is determined by local assessors to be the total taxable value of land and additions on the property. | Land | Improvement |
|---|---|---|---|---|
| 2024 | $4,709 | $150,682 | $16,000 | $134,682 |
| 2023 | $4,709 | $141,722 | $14,000 | $127,722 |
| 2022 | $3,933 | $123,287 | $14,000 | $109,287 |
| 2021 | $377 | $11,200 | $11,200 | $0 |
| 2020 | $377 | $11,200 | $11,200 | $0 |
| 2019 | $380 | $11,200 | $11,200 | $0 |
Map
Source: Savannah Multi-List Corporation
MLS Number: CM1016906
APN: 25-1-A1 G-004
- 350 Discovery Trail
- 355 Discovery Trail
- 360 Discovery Trail
- 365 Discovery Trail
- 370 Discovery Trail
- 375 Discovery Trail
- 309 Twin Creek Shores
- 255 Twin Creek Shores
- 215 Twin Creek Shores
- 122 Green Top Way
- 200 Hidden Spring Way
- 440 Wood Ln
- 123 Stonybrook Ct
- 3920 Old Lexington Rd
- 3520 Old Lexington Rd
- 491 Brickleberry Ridge
- 393 Richard Way
- 120 Snapfinger Dr
- 1824 Cedar Shoals Dr
- 3805 Barnett Shoals Rd
- 265 Solihull Ln
- 250 Solihull Ln
- 300 Solihull Ln
- 300 Discovery Trail
- 155 Discovery Trail
- 260 Solihull Ln
- 245 Solihull Ln
- 169 Williamsburg Ln
- 310 Discovery Trail
- 155 Williamsburg Ln
- 320 Discovery Trail
- 405 Discovery Trail
- 340 Discovery Trail
- 415 Discovery Trail
- 135 Williamsburg Ln
- 330 Discovery Trail
- 150 Rockybranch Rd
- 425 Discovery Trail
- 345 Discovery Trail

