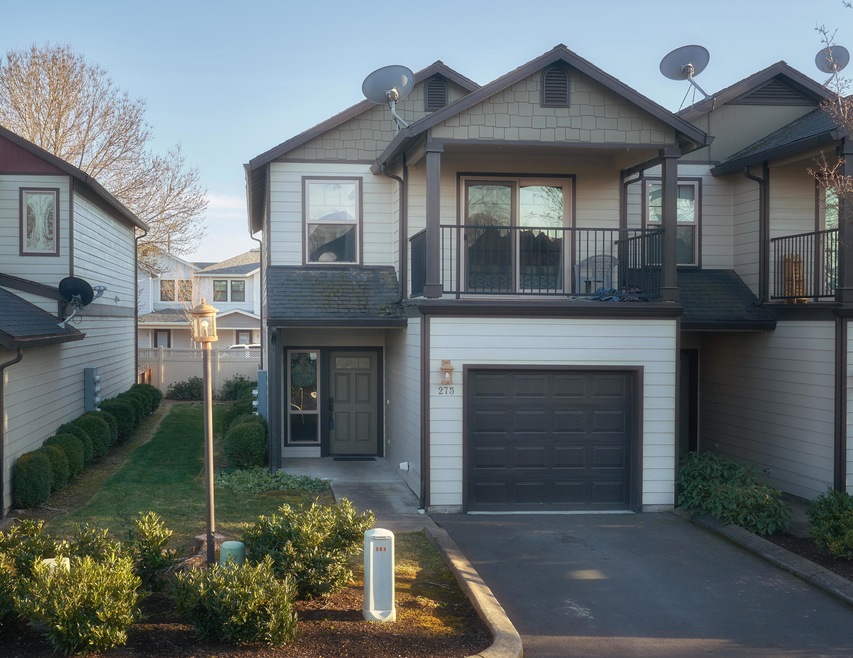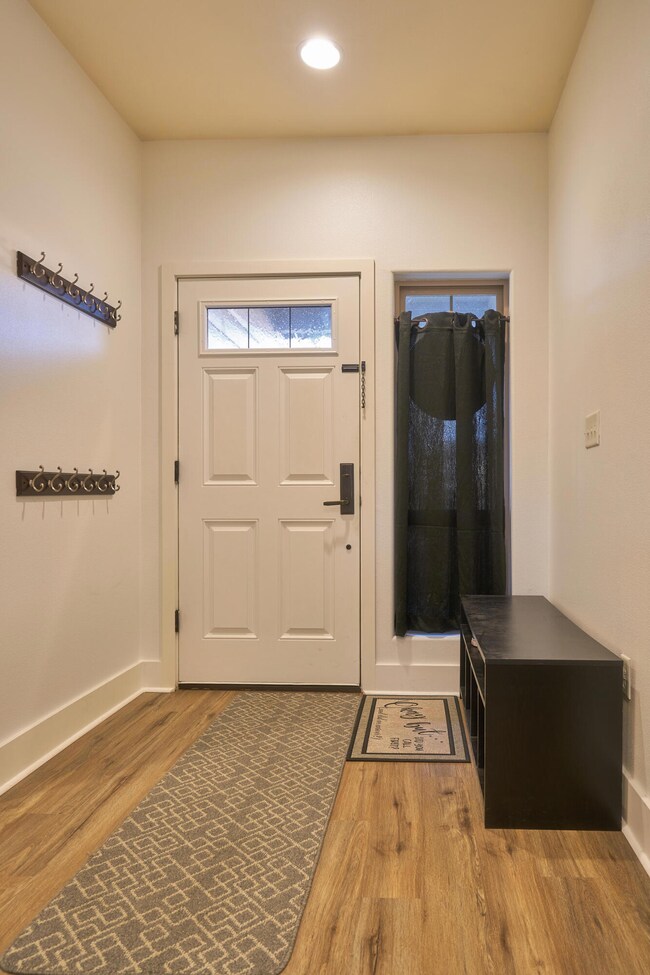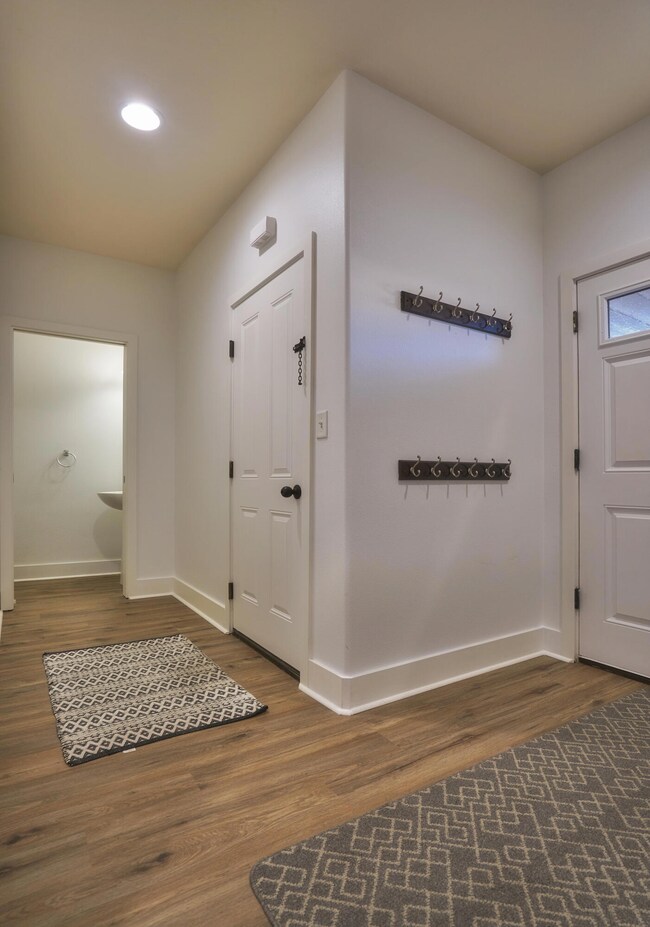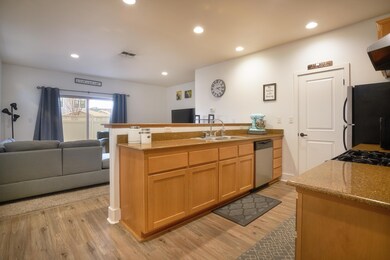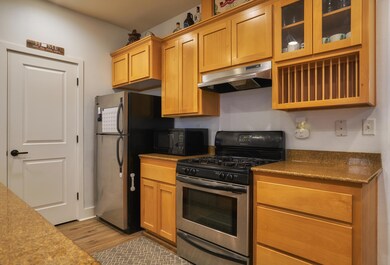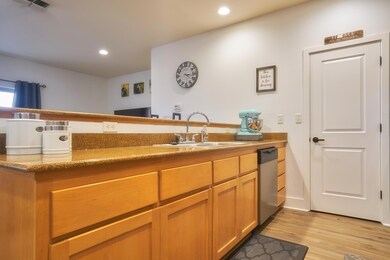
275 Tyler Ave Central Point, OR 97502
Highlights
- Two Primary Bedrooms
- Great Room
- Neighborhood Views
- Contemporary Architecture
- Granite Countertops
- 1 Car Attached Garage
About This Home
As of April 2022Great townhouse with 2 master suites in Central Point. This 2-story townhouse is 1425 sq ft, 2 bedroom 2.5 bathroom. It has a large living room with sliding glass doors out to the back yard. The kitchen has granite counter tops and a large eating bar. It has lots of storage space, a large pantry and Stainless appliances. There is new vinyl plank flooring in the kitchen and entry way in 2021 along with new interior paint on the lower level. There are 2 master suites upstairs and one of them has an extra-large room with its own covered balcony. The garage has an overhead storage area. The back yard is low maintenance with brick.
Last Agent to Sell the Property
Israel Hunter
RE/MAX Integrity Listed on: 02/11/2022
Last Buyer's Agent
Misrah Kerr
John L. Scott Medford License #201221461
Townhouse Details
Home Type
- Townhome
Est. Annual Taxes
- $2,411
Year Built
- Built in 2005
Lot Details
- 2,178 Sq Ft Lot
- 1 Common Wall
- Fenced
HOA Fees
- $100 Monthly HOA Fees
Parking
- 1 Car Attached Garage
- Driveway
Home Design
- Contemporary Architecture
- Frame Construction
- Composition Roof
- Concrete Perimeter Foundation
Interior Spaces
- 2,850 Sq Ft Home
- 2-Story Property
- Double Pane Windows
- Vinyl Clad Windows
- Great Room
- Neighborhood Views
Kitchen
- Eat-In Kitchen
- Range
- Dishwasher
- Granite Countertops
Flooring
- Carpet
- Vinyl
Bedrooms and Bathrooms
- 2 Bedrooms
- Double Master Bedroom
- Walk-In Closet
Home Security
Utilities
- Forced Air Heating and Cooling System
- Heating System Uses Natural Gas
Listing and Financial Details
- Exclusions: All Tenants personal property, Washer/Dryer, Work benchs in garage
- Tax Lot 804
- Assessor Parcel Number 1-0981003
Community Details
Overview
- Daisy Creek Village Phases 2And 3 Subdivision
- On-Site Maintenance
- Maintained Community
Security
- Carbon Monoxide Detectors
- Fire and Smoke Detector
Ownership History
Purchase Details
Home Financials for this Owner
Home Financials are based on the most recent Mortgage that was taken out on this home.Purchase Details
Home Financials for this Owner
Home Financials are based on the most recent Mortgage that was taken out on this home.Purchase Details
Purchase Details
Home Financials for this Owner
Home Financials are based on the most recent Mortgage that was taken out on this home.Purchase Details
Home Financials for this Owner
Home Financials are based on the most recent Mortgage that was taken out on this home.Similar Homes in Central Point, OR
Home Values in the Area
Average Home Value in this Area
Purchase History
| Date | Type | Sale Price | Title Company |
|---|---|---|---|
| Warranty Deed | $285,000 | First American Title | |
| Warranty Deed | $175,500 | First American | |
| Trustee Deed | $140,000 | None Available | |
| Warranty Deed | $219,900 | Lawyers Title Ins | |
| Warranty Deed | $180,000 | Amerititle |
Mortgage History
| Date | Status | Loan Amount | Loan Type |
|---|---|---|---|
| Previous Owner | $285,000 | VA | |
| Previous Owner | $175,920 | Fannie Mae Freddie Mac | |
| Previous Owner | $162,000 | Fannie Mae Freddie Mac |
Property History
| Date | Event | Price | Change | Sq Ft Price |
|---|---|---|---|---|
| 04/01/2022 04/01/22 | Sold | $285,000 | +1.8% | $100 / Sq Ft |
| 02/11/2022 02/11/22 | Pending | -- | -- | -- |
| 02/10/2022 02/10/22 | For Sale | $279,900 | +59.5% | $98 / Sq Ft |
| 08/02/2016 08/02/16 | Sold | $175,500 | -2.0% | $123 / Sq Ft |
| 07/21/2016 07/21/16 | Pending | -- | -- | -- |
| 06/15/2016 06/15/16 | For Sale | $179,000 | -- | $126 / Sq Ft |
Tax History Compared to Growth
Tax History
| Year | Tax Paid | Tax Assessment Tax Assessment Total Assessment is a certain percentage of the fair market value that is determined by local assessors to be the total taxable value of land and additions on the property. | Land | Improvement |
|---|---|---|---|---|
| 2025 | $2,626 | $157,950 | $20,120 | $137,830 |
| 2024 | $2,626 | $153,350 | $19,530 | $133,820 |
| 2023 | $2,542 | $148,890 | $18,960 | $129,930 |
| 2022 | $2,482 | $148,890 | $18,960 | $129,930 |
| 2021 | $2,411 | $144,560 | $18,410 | $126,150 |
| 2020 | $2,341 | $140,350 | $17,870 | $122,480 |
| 2019 | $2,284 | $132,310 | $16,840 | $115,470 |
| 2018 | $2,214 | $128,460 | $16,350 | $112,110 |
| 2017 | $2,158 | $128,460 | $16,350 | $112,110 |
| 2016 | $2,095 | $121,090 | $15,410 | $105,680 |
| 2015 | $2,008 | $121,090 | $15,410 | $105,680 |
| 2014 | $1,957 | $114,150 | $14,520 | $99,630 |
Agents Affiliated with this Home
-
M
Buyer's Agent in 2022
Misrah Kerr
John L. Scott Medford
-
Greg Holt
G
Seller's Agent in 2016
Greg Holt
Invest Rite Realty Group, LLC
(541) 973-9113
66 Total Sales
-
Israel Hunter

Buyer's Agent in 2016
Israel Hunter
RE/MAX
(541) 973-7731
58 Total Sales
Map
Source: Oregon Datashare
MLS Number: 220139133
APN: 10981003
- 279 Tyler Ave
- 173 Logan Ave
- 155 Casey Way
- 202 Glenn Way
- 252 Hiatt Ln
- 438 Cheney Loop
- 349 W Pine St
- 202 Corcoran Ln
- 378 S Central Valley Dr
- 3435 Snowy Butte Ln
- 615 John Wayne Dr
- 871 Holley Way
- 619 Palo Verde Way
- 1733 Jessica Cir
- 895 Holley Way
- 755 S 4th St
- 826 Isherwood Dr
- 531 Bush St
- 748 Ivern Dr
- 532 Hopkins Rd
