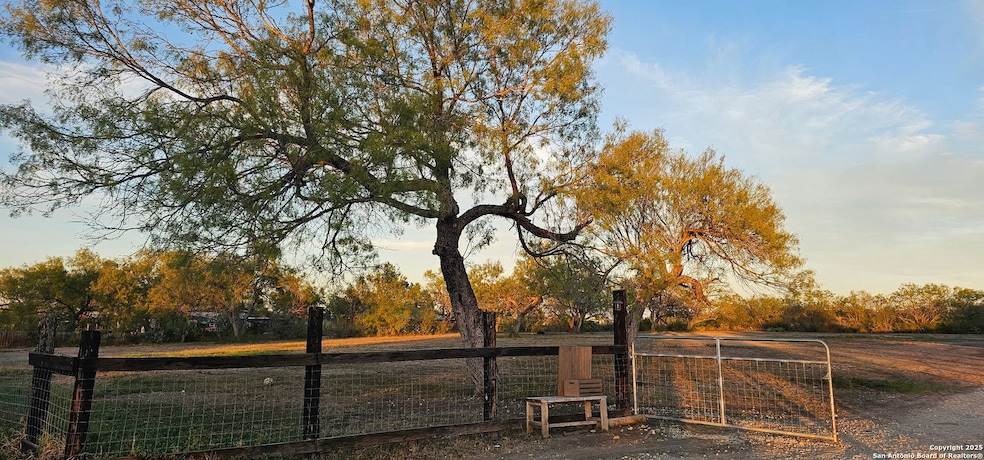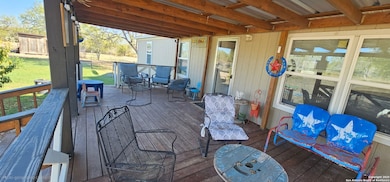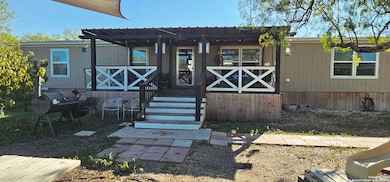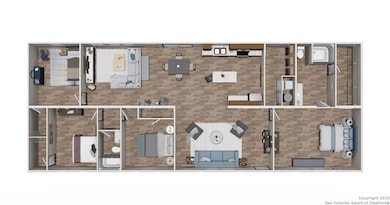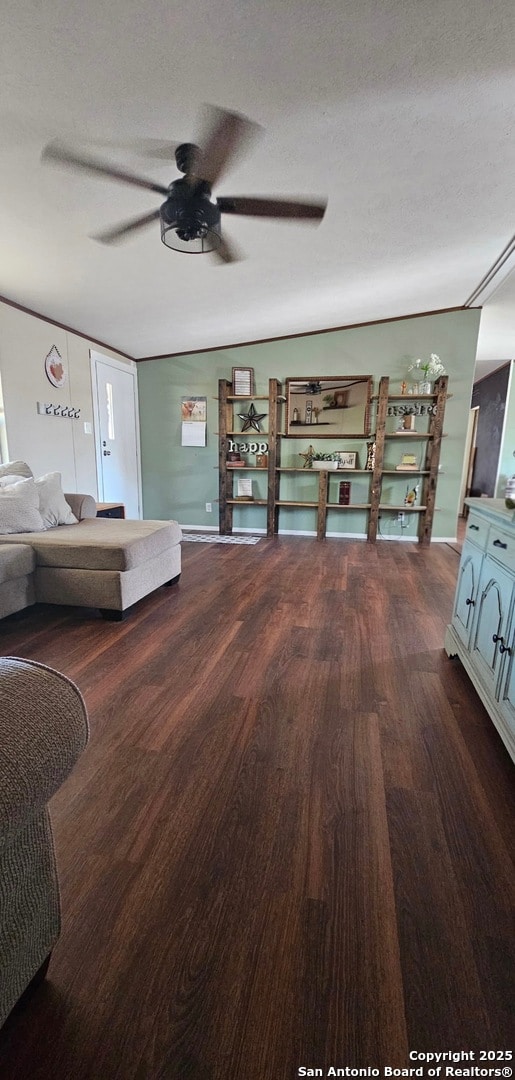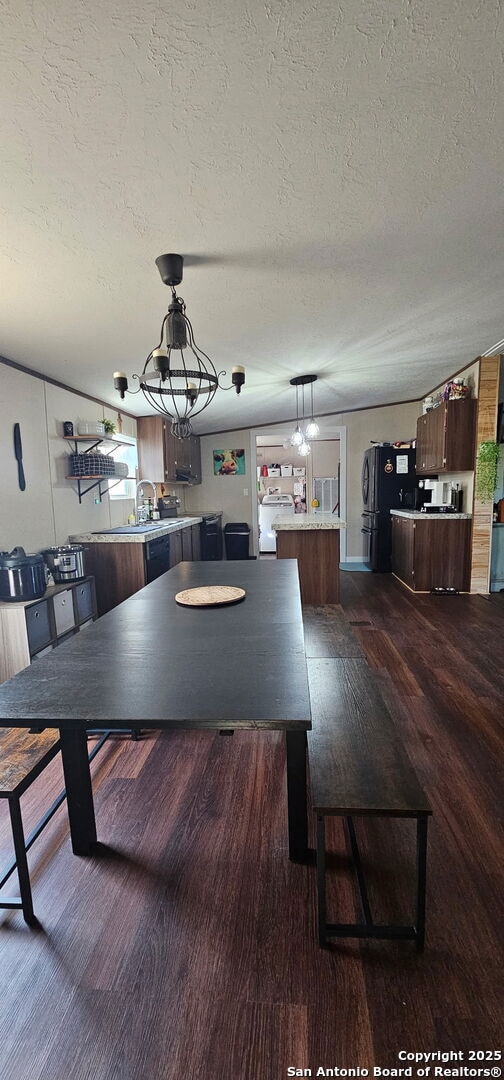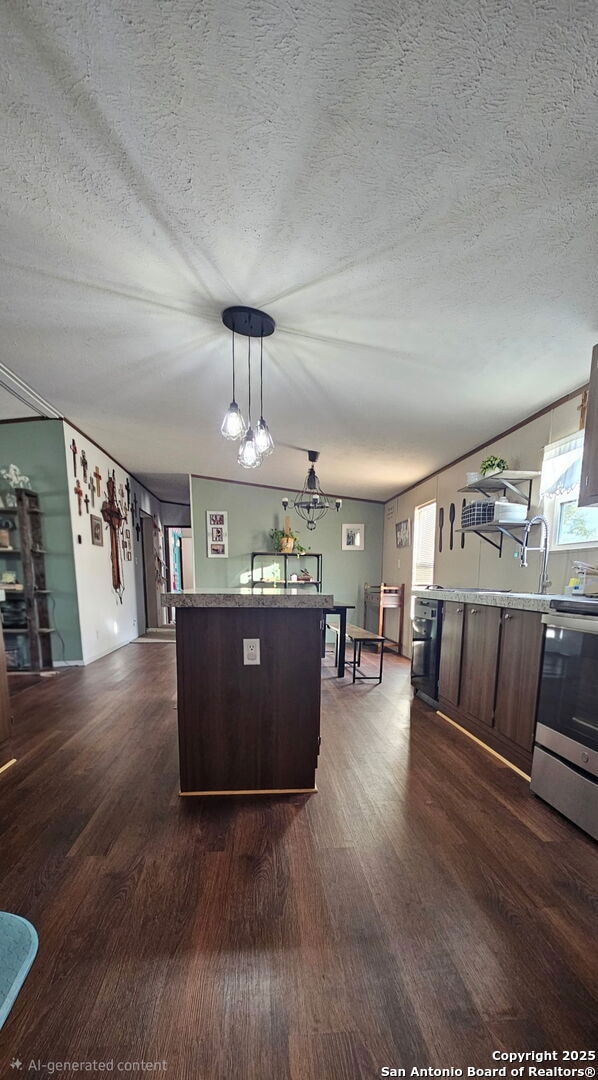275 West Trail Pleasanton, TX 78064
Estimated payment $1,807/month
Highlights
- Custom Closet System
- Walk-In Pantry
- Double Pane Windows
- Mature Trees
- Separate Outdoor Workshop
- Crown Molding
About This Home
Escape to this ideal Quiet country living home Nestled on almost 3 acres (2.5 acers) providing both privacy and space for all your lifestyle needs. Cleared and level and fenced, ready for your dream custom life in your new home. Enjoy paved road frontage and to convenient access to two major highways (IH-37 and Hwy 97), facilitating a convenient commute to Pleasanton 5M, Floresville 20M, or San Antonio 35M. The lot is approximately 325 feet wide and 360 feet deep, Paved roads and entry to subdivision adding character and curb appeal to the exterior. Home offers roomy open floor plan with split bedroom design. This charming home combines elegance and comfort with thoughtful design. Inside, you'll find beautiful real wood cabinets and detailed crown molding throughout, creating a cohesive and timeless look in every room. The spacious kitchen is a standout feature, complete with a large pantry, Island kitchen that provides ample space for cooking, meal prep, and entertaining. An Office for those who like to work from home. Hardwood floors. Utility inside. Step outside to enjoy the inviting front porch deck, perfect for morning coffee or greeting guests, or family, ideal for relaxing or hosting gatherings while overlooking the peaceful surroundings. Storage/workshop building, pole barn/a shed plus a carport. Property is fenced Therefor home is further enhanced by adding your pets in this new home like up to 2 horses. This property offers the perfect combination of indoor elegance and outdoor tranquility, Set your appointment today.
Listing Agent
Ammon Farzampour
3Sixty Real Estate Group Listed on: 11/18/2025
Home Details
Home Type
- Single Family
Est. Annual Taxes
- $3,337
Year Built
- Built in 2019
Lot Details
- 2.5 Acre Lot
- Kennel or Dog Run
- Mature Trees
Home Design
- Composition Roof
- Roof Vent Fans
Interior Spaces
- 1,768 Sq Ft Home
- Property has 1 Level
- Crown Molding
- Ceiling Fan
- Chandelier
- Double Pane Windows
- Low Emissivity Windows
- Window Treatments
- Fire and Smoke Detector
Kitchen
- Walk-In Pantry
- Self-Cleaning Oven
- Stove
- Cooktop
- Ice Maker
- Dishwasher
Flooring
- Carpet
- Linoleum
- Vinyl
Bedrooms and Bathrooms
- 4 Bedrooms
- Custom Closet System
- Walk-In Closet
- 2 Full Bathrooms
Laundry
- Laundry Room
- Laundry on main level
- Washer Hookup
Eco-Friendly Details
- Smart Grid Meter
- ENERGY STAR Qualified Equipment
Outdoor Features
- Separate Outdoor Workshop
- Outdoor Storage
Schools
- Pleasanton Elementary And Middle School
- Pleasanton High School
Farming
- Livestock Fence
Utilities
- Central Heating and Cooling System
- SEER Rated 16+ Air Conditioning Units
- SEER Rated 13-15 Air Conditioning Units
- Programmable Thermostat
- Electric Water Heater
- Septic System
- Private Sewer
- Satellite Dish
- Cable TV Available
Community Details
- Built by TRU Homes
- Country Trails Subdivision
Listing and Financial Details
- Tax Lot 194
- Assessor Parcel Number 0202705000019401
Map
Home Values in the Area
Average Home Value in this Area
Property History
| Date | Event | Price | List to Sale | Price per Sq Ft |
|---|---|---|---|---|
| 11/19/2025 11/19/25 | Price Changed | $290,000 | -10.8% | $164 / Sq Ft |
| 11/18/2025 11/18/25 | For Sale | $325,000 | -- | $184 / Sq Ft |
Source: San Antonio Board of REALTORS®
MLS Number: 1923784
- 740 Country Trail
- 620 East Trail
- 445 South Trail
- 2065 Corgey Rd
- 1416 Corgey Rd
- 1400 Corgey Rd
- 110 Crestfield Dr
- 165 Crestfield Dr
- 5464 Coughran Rd
- 342 Turner Rd
- 149 Sylas Hayes Loop
- 109 Sylas Hayes
- 000 Ernst Rd
- 112 Sylas Hayes
- 823&827 Dallas
- 156 Bronco Ridge
- 21 Windmill Ranchettes Cr 329
- 05 Windmill Ranchettes Cr 329
- 189 Bronco Ridge
- TBD Bruce Rd
- 540 Waco St Unit 540B
- 640 Pleasanton Ave Unit A
- 621 Burmeister St
- 414 N Mansfield St
- 126 S Mansfield St Unit B
- 1036 Orts Dr Unit A
- 1036 Orts Dr Unit B
- 311 Tagert St
- 119 Greenlawn Ave
- 1141 Vivian St
- 1121 W Oaklawn Rd
- 1270 W Oaklawn Rd
- 375 Airport Rd
- 100 Maverick Cove
- 119 Circle Ct Unit 114
- 119 Circle Ct Unit 121
- 339 Pr Mia Ln Unit 1
- 131 Agave Cir
- 1840 Fm 536
- 822 Maple St
