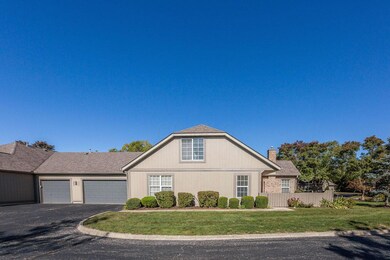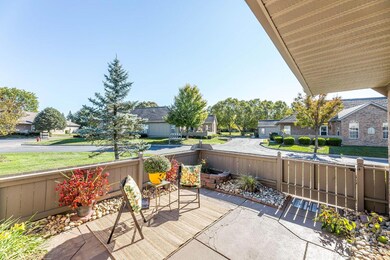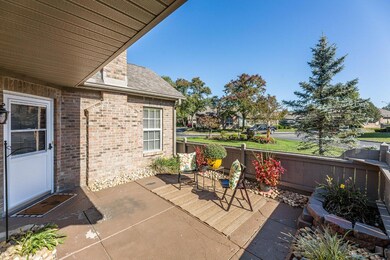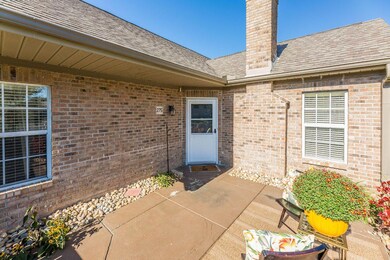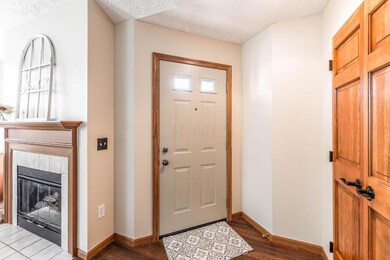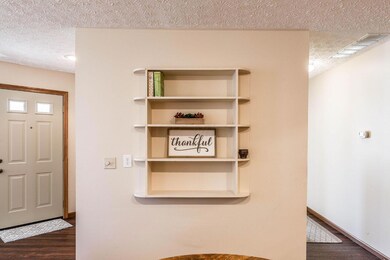
275 Windemere Cir Westerville, OH 43082
Genoa NeighborhoodHighlights
- Fitness Center
- 3.48 Acre Lot
- Ranch Style House
- Whittier Elementary School Rated A-
- Clubhouse
- Main Floor Primary Bedroom
About This Home
As of November 2022BEST LOCATION & LARGEST floor plan in Windemere! 2-car garage w/ extended bump out! Fenced in patio. Only 1 condo separates you from pool & fitness center! 1st floor primary w/ ensuite bathroom and large walk-in closet, 1st floor laundry AND spacious 2nd floor can be another primary w/ ensuite bathroom, bonus room, large guest room, etc. Dedicated OFFICE on 1st floor as well. Open layout & galley kitchen with all newer SS appliances (2020) & RARE GAS STOVE for these condos. 1st floor is mostly LVP and bedrooms & stairs have NEW carpet. Brand new vanity in half bath too. HOA includes water, sewer, trash, fitness facility, pool, all yard work (except inside the fenced in patio), exterior maintenance, and snow removal for only $310/month. Showings start Saturday 10/8. This one won't last!
Last Agent to Sell the Property
Keller Williams Consultants License #2018001935 Listed on: 10/08/2022

Last Buyer's Agent
Sandy Raines
Corcoran Global Living
Property Details
Home Type
- Condominium
Est. Annual Taxes
- $4,732
Year Built
- Built in 1993
Lot Details
- End Unit
- 1 Common Wall
HOA Fees
- $310 Monthly HOA Fees
Parking
- 2 Car Attached Garage
Home Design
- Ranch Style House
- Brick Exterior Construction
- Slab Foundation
Interior Spaces
- 1,582 Sq Ft Home
- Gas Log Fireplace
- Insulated Windows
- Great Room
Kitchen
- Gas Range
- Dishwasher
Flooring
- Carpet
- Vinyl
Bedrooms and Bathrooms
- 2 Bedrooms | 1 Primary Bedroom on Main
Laundry
- Laundry on main level
- Electric Dryer Hookup
Outdoor Features
- Patio
Utilities
- Forced Air Heating and Cooling System
- Heating System Uses Gas
- Gas Water Heater
Listing and Financial Details
- Assessor Parcel Number 317-343-02-002-519
Community Details
Overview
- Association fees include lawn care, insurance, sewer, trash, water, snow removal
- Association Phone (614) 488-7711
- John Morway HOA
- On-Site Maintenance
Amenities
- Clubhouse
- Recreation Room
Recreation
- Fitness Center
- Community Pool
- Bike Trail
- Snow Removal
Ownership History
Purchase Details
Home Financials for this Owner
Home Financials are based on the most recent Mortgage that was taken out on this home.Purchase Details
Home Financials for this Owner
Home Financials are based on the most recent Mortgage that was taken out on this home.Purchase Details
Home Financials for this Owner
Home Financials are based on the most recent Mortgage that was taken out on this home.Similar Homes in Westerville, OH
Home Values in the Area
Average Home Value in this Area
Purchase History
| Date | Type | Sale Price | Title Company |
|---|---|---|---|
| Warranty Deed | $302,000 | Title Connect | |
| Warranty Deed | $223,900 | Title First Agency Inc | |
| Deed | $63,333 | None Available |
Mortgage History
| Date | Status | Loan Amount | Loan Type |
|---|---|---|---|
| Previous Owner | $30,000 | Credit Line Revolving | |
| Previous Owner | $45,850 | New Conventional | |
| Previous Owner | $180,500 | New Conventional |
Property History
| Date | Event | Price | Change | Sq Ft Price |
|---|---|---|---|---|
| 11/01/2022 11/01/22 | Sold | $302,000 | +1.0% | $191 / Sq Ft |
| 10/21/2022 10/21/22 | Pending | -- | -- | -- |
| 10/12/2022 10/12/22 | Price Changed | $299,000 | -5.0% | $189 / Sq Ft |
| 10/08/2022 10/08/22 | For Sale | $314,900 | +40.7% | $199 / Sq Ft |
| 05/08/2020 05/08/20 | Sold | $223,850 | 0.0% | $141 / Sq Ft |
| 03/24/2020 03/24/20 | Price Changed | $223,850 | -4.7% | $141 / Sq Ft |
| 03/17/2020 03/17/20 | For Sale | $234,850 | -- | $148 / Sq Ft |
Tax History Compared to Growth
Tax History
| Year | Tax Paid | Tax Assessment Tax Assessment Total Assessment is a certain percentage of the fair market value that is determined by local assessors to be the total taxable value of land and additions on the property. | Land | Improvement |
|---|---|---|---|---|
| 2024 | $5,039 | $98,910 | $18,900 | $80,010 |
| 2023 | $4,982 | $98,910 | $18,900 | $80,010 |
| 2022 | $4,692 | $72,070 | $10,500 | $61,570 |
| 2021 | $4,732 | $72,070 | $10,500 | $61,570 |
| 2020 | $4,879 | $72,070 | $10,500 | $61,570 |
| 2019 | $3,985 | $56,110 | $10,500 | $45,610 |
| 2018 | $3,221 | $56,110 | $10,500 | $45,610 |
| 2017 | $3,027 | $49,000 | $7,000 | $42,000 |
| 2016 | $2,987 | $49,000 | $7,000 | $42,000 |
| 2015 | $2,857 | $49,000 | $7,000 | $42,000 |
| 2014 | $2,886 | $49,000 | $7,000 | $42,000 |
| 2013 | $2,887 | $49,000 | $7,000 | $42,000 |
Agents Affiliated with this Home
-
Sara Muniza

Seller's Agent in 2022
Sara Muniza
Keller Williams Consultants
(614) 323-0367
2 in this area
59 Total Sales
-
S
Buyer's Agent in 2022
Sandy Raines
Corcoran Global Living
-
K
Buyer Co-Listing Agent in 2022
Krista Lofthouse
Corcoran Global Living
-
John Hellwege

Seller's Agent in 2020
John Hellwege
Myers Real Estate
(614) 778-2561
3 in this area
52 Total Sales
-
M
Buyer's Agent in 2020
Mary Kay Booher
Coldwell Banker Realty
Map
Source: Columbus and Central Ohio Regional MLS
MLS Number: 222037118
APN: 317-343-02-002-519
- 243 Dogwood Ln
- 305 Pointe Place Unit 12
- 199 Nottingham Ct Unit 199
- 103 Abbeycross Ln
- 102 Canterbrick Dr
- 133 Franklin Ave
- 177 Sterling Glen Dr
- 543 N State St
- 65 Old County Line Rd
- 93 Hampton Park W
- 527 Legacy Dr
- 162 Juniper Ave
- 92 N Vine St
- 574 Apple St
- 585 Ruttington Ln Unit 585
- 684 Old Dover Rd Unit 17684
- 710 Albion Place Unit 4710
- 584 E College Ave
- 750 Pepper Ct
- 495 Mill Wind Dr

