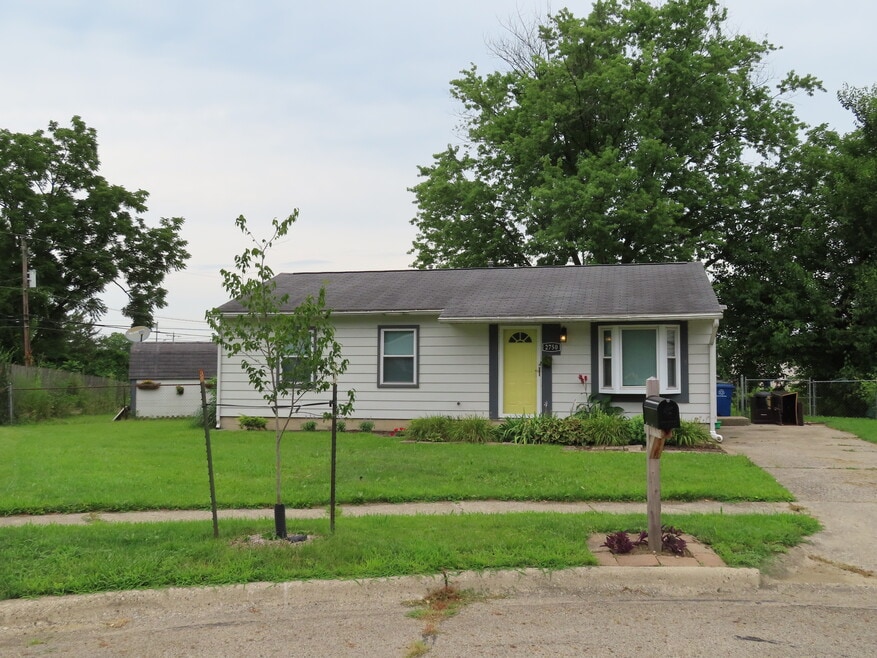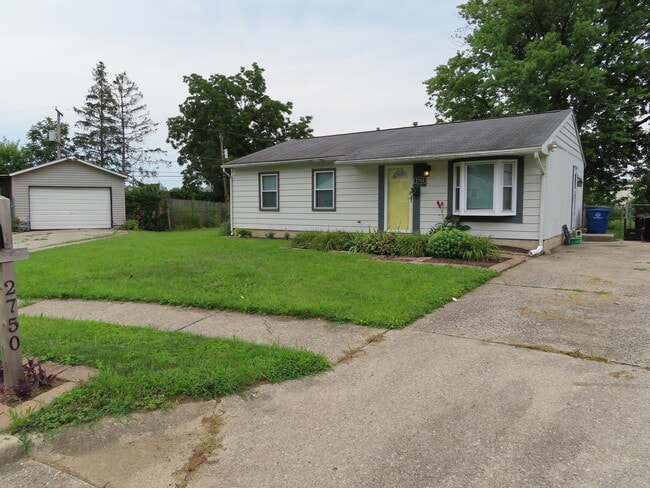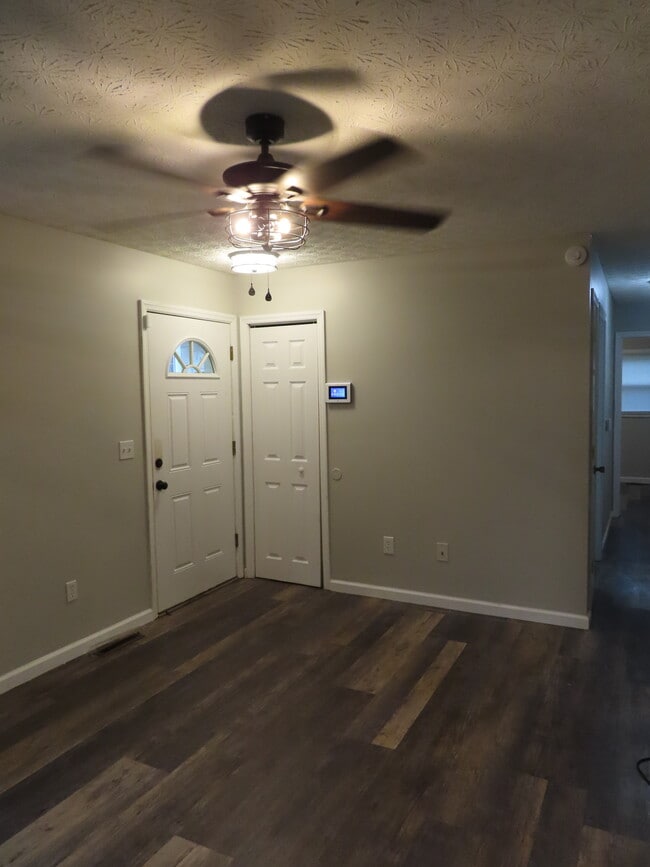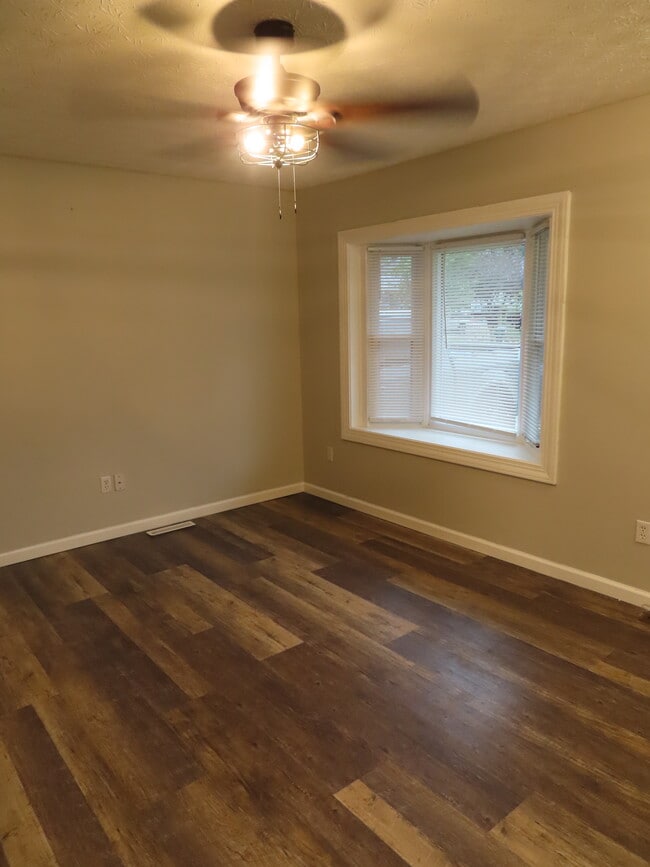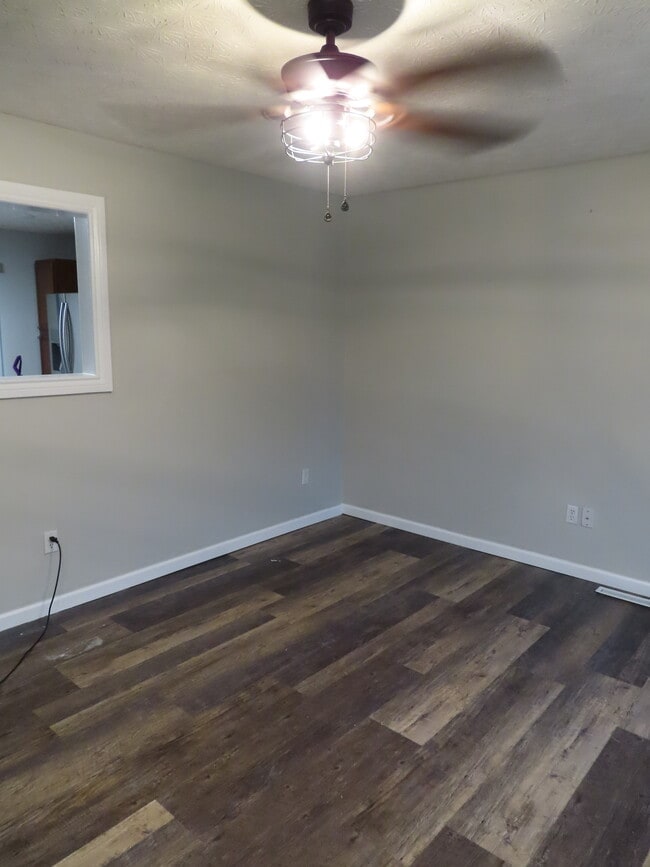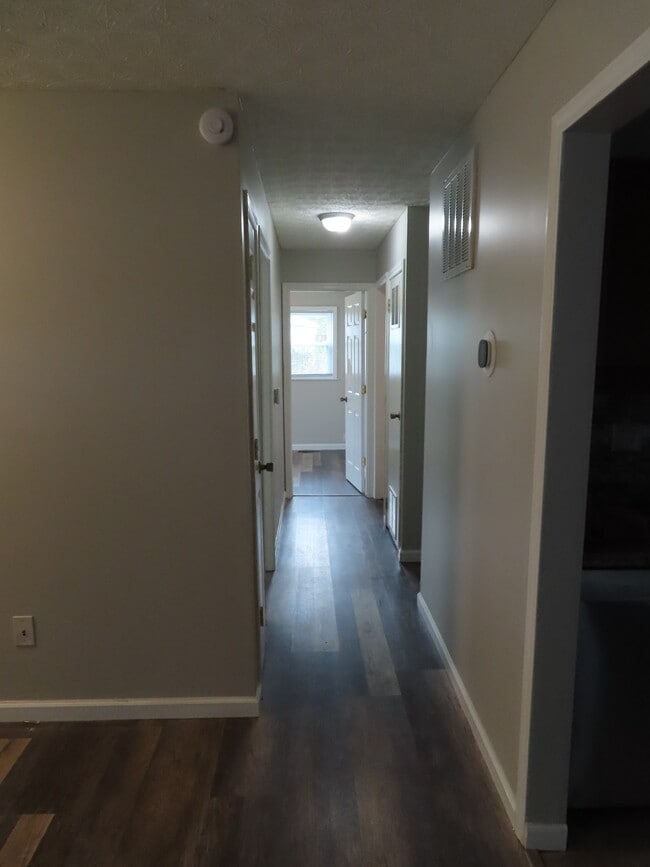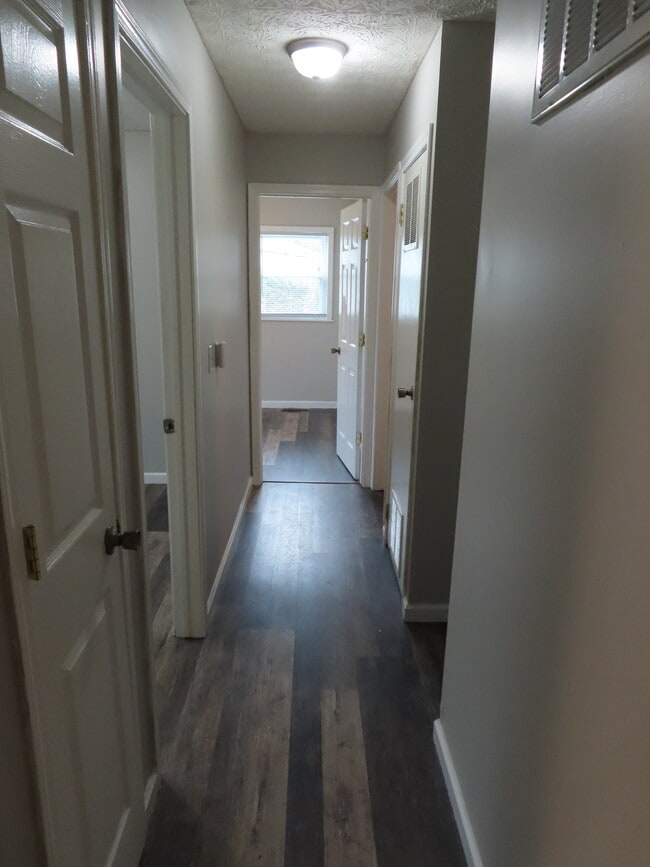2750 Arbury Ct Columbus, OH 43224
Hyde Park Neighborhood
3
Beds
1
Bath
925
Sq Ft
9,583
Sq Ft Lot
About This Home
For Rent – Remodeled 3 Bed Ranch 5 minutes from Easton. Pet friendly!! $150 refundable deposit covers a maximum of 3 pets with no monthly pet fees.
This updated 3-bedroom, 1-bath ranch sits on a quiet cul-de-sac with nearly 1,000 sq ft of living space. Features include new HVAC, modern LVT flooring, neutral paint, and an open living/kitchen layout with stainless steel appliances. Enjoy a fenced-in backyard with a deck, mature trees, and storage shed. Quick access to I-71, Easton, shops, and restaurants.
Available now – schedule your tour today!
Listing Provided By


Map
Nearby Homes
- 4211 Chesford Rd
- 4161 Grayfriars Ln
- 3010 Bennington Ave
- 4279 Morsetown Ct
- 2594 Adda Ave
- 4266 Morsetown Ct
- 2625 Clybourne Rd
- 2561 Adda Ave
- 4169 Commander Ln
- 0 Ashbury Rd
- 2547 Ferris Park Dr S
- 0 Abington Rd Unit 224031739
- 0 Abington Rd Unit 224031704
- 0 Abington Rd Unit 224031738
- 0 Abington Rd Unit 224031699
- 2529 Ferris Park Dr S
- 4090 Cleveland Ave
- 4358 Chateau Morse Dr Unit 4358
- 0 Chester Rd
- 2691 Northwold Rd
- 4333 Chesford Rd
- 4426 Calderwood Dr
- 4187 Beechwold Dr
- 3044 Bennington Ave
- 4301 Goldengate Oval
- 2414 Timber Trail Dr N
- 4224 Concord Ln
- 3252 Thornway Dr
- 4565 Northland Square Dr E
- 2662 Northwold Rd
- 2709 Bretton Woods Dr
- 4790 Beaucroft Ct
- 3325 Valley Park Ave
- 4621 Northtowne Blvd
- 2405 Edmonton Rd
- 4370 Le Marie Ct
- 3412 Westerville Woods Dr
- 3788 Cleveland Ave
- 4371 Belcher Ct
- 3469 Nutcreek Ct Unit 471
