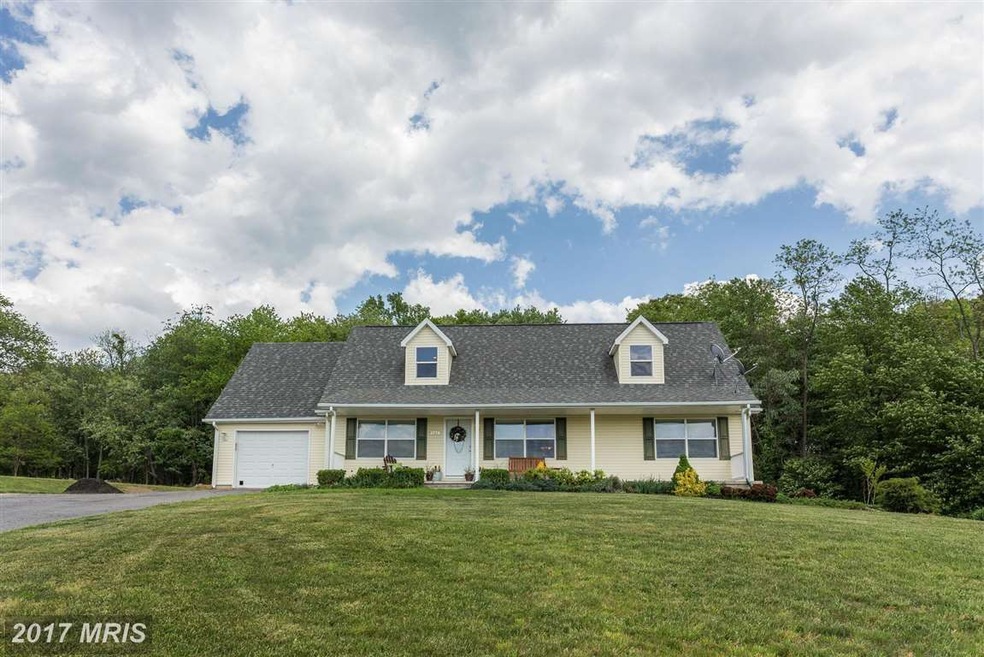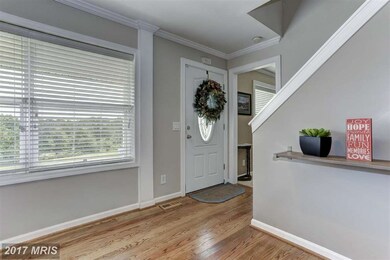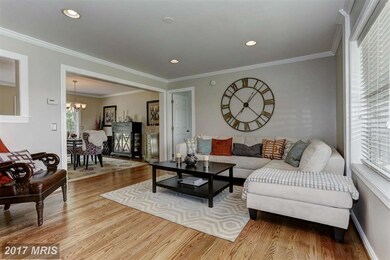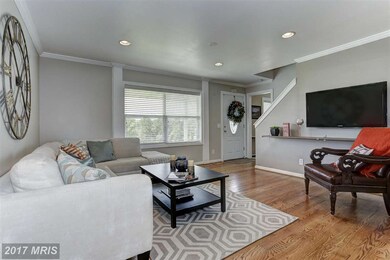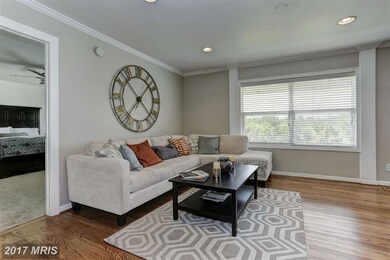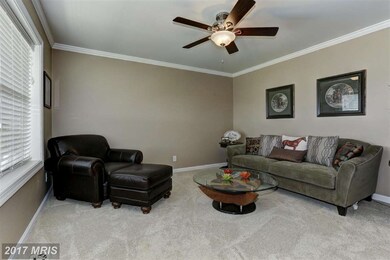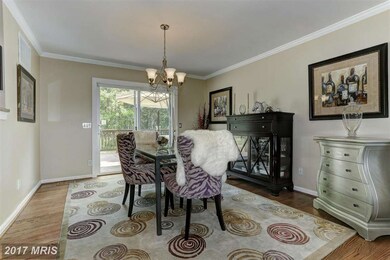
2750 Gillis Falls Rd Woodbine, MD 21797
Woodbine NeighborhoodEstimated Value: $589,000 - $769,000
Highlights
- 6.17 Acre Lot
- Open Floorplan
- Deck
- Mount Airy Elementary School Rated A-
- Cape Cod Architecture
- Wooded Lot
About This Home
As of September 2015Set on over 6 acres of picturesque land, this home offers design inspired features & upgrades throughout! Spacious open floor plan is perfect for entertaining w/hardwood floors, GE profile stainless steel appls, granite counters, crown molding & more. Main level master offers a spa like bath w/Travertine shower. Upper level bath has chic tile & amazing water fixtures. Your dream home awaits!
Last Buyer's Agent
Scott Dunn
Redfin Corp

Home Details
Home Type
- Single Family
Est. Annual Taxes
- $3,815
Year Built
- Built in 2006
Lot Details
- 6.17 Acre Lot
- Landscaped
- Wooded Lot
- Backs to Trees or Woods
- Property is in very good condition
Parking
- 1 Car Attached Garage
- Front Facing Garage
- Garage Door Opener
Home Design
- Cape Cod Architecture
- Vinyl Siding
Interior Spaces
- Property has 3 Levels
- Open Floorplan
- Crown Molding
- Cathedral Ceiling
- Recessed Lighting
- Double Pane Windows
- Vinyl Clad Windows
- Window Treatments
- Window Screens
- Sliding Doors
- Family Room
- Living Room
- Dining Room
- Wood Flooring
- Stacked Washer and Dryer
Kitchen
- Gas Oven or Range
- Ice Maker
- Upgraded Countertops
- Disposal
Bedrooms and Bathrooms
- 3 Bedrooms | 1 Main Level Bedroom
- En-Suite Primary Bedroom
- En-Suite Bathroom
- 3 Full Bathrooms
Unfinished Basement
- Walk-Out Basement
- Side Exterior Basement Entry
Outdoor Features
- Deck
- Porch
Utilities
- Cooling System Utilizes Bottled Gas
- Forced Air Heating and Cooling System
- Water Dispenser
- Well
- Bottled Gas Water Heater
- Septic Tank
Community Details
- No Home Owners Association
Listing and Financial Details
- Assessor Parcel Number 0713041431
Ownership History
Purchase Details
Purchase Details
Home Financials for this Owner
Home Financials are based on the most recent Mortgage that was taken out on this home.Purchase Details
Purchase Details
Purchase Details
Purchase Details
Purchase Details
Purchase Details
Similar Homes in Woodbine, MD
Home Values in the Area
Average Home Value in this Area
Purchase History
| Date | Buyer | Sale Price | Title Company |
|---|---|---|---|
| Rosenker Christopher J | -- | None Available | |
| Clark Laura | $284,900 | -- | |
| Us Bank National Association | -- | -- | |
| Us Bank National Associaiton | $297,500 | -- | |
| Jamison John B | $376,000 | -- | |
| Kent Fred E | $319,000 | -- | |
| Kent Fred E | $319,000 | -- | |
| Kantruss Mackenzie A | -- | -- |
Mortgage History
| Date | Status | Borrower | Loan Amount |
|---|---|---|---|
| Open | Rosenker Kara George | $384,000 | |
| Previous Owner | Clark Laura | $315,000 | |
| Previous Owner | Jamison John B | $526,400 | |
| Previous Owner | Jamison John B | $131,600 |
Property History
| Date | Event | Price | Change | Sq Ft Price |
|---|---|---|---|---|
| 09/18/2015 09/18/15 | Sold | $470,000 | -1.1% | $233 / Sq Ft |
| 09/11/2015 09/11/15 | Pending | -- | -- | -- |
| 09/04/2015 09/04/15 | Price Changed | $475,000 | +1.1% | $236 / Sq Ft |
| 09/04/2015 09/04/15 | For Sale | $470,000 | -- | $233 / Sq Ft |
Tax History Compared to Growth
Tax History
| Year | Tax Paid | Tax Assessment Tax Assessment Total Assessment is a certain percentage of the fair market value that is determined by local assessors to be the total taxable value of land and additions on the property. | Land | Improvement |
|---|---|---|---|---|
| 2024 | $5,001 | $441,200 | $215,800 | $225,400 |
| 2023 | $4,820 | $425,033 | $0 | $0 |
| 2022 | $4,639 | $408,867 | $0 | $0 |
| 2021 | $9,115 | $392,700 | $195,800 | $196,900 |
| 2020 | $4,449 | $388,400 | $0 | $0 |
| 2019 | $4,400 | $384,100 | $0 | $0 |
| 2018 | $4,313 | $379,800 | $175,800 | $204,000 |
| 2017 | $4,136 | $363,967 | $0 | $0 |
| 2016 | -- | $348,133 | $0 | $0 |
| 2015 | -- | $332,300 | $0 | $0 |
| 2014 | -- | $332,300 | $0 | $0 |
Agents Affiliated with this Home
-
Creig Northrop

Seller's Agent in 2015
Creig Northrop
Creig Northrop Team of Long & Foster
(410) 884-8354
17 in this area
558 Total Sales
-
S
Buyer's Agent in 2015
Scott Dunn
Redfin Corp
(410) 868-5666
Map
Source: Bright MLS
MLS Number: 1001820281
APN: 13-041431
- 2905 Ballesteras Ct
- 6092 Toursome Dr
- 6419 Homebuilder Dr
- 3092 Ballesteras Ct
- 2015 Sleepy Hollow Dr
- 2918 Lonesome Dove Rd
- 0 Cabbage Spring Rd
- 5621 Weatherby Dr
- 3421 Tuckaway Dr
- 5641 Ridge Rd
- 7214 Honeybush Dr
- 3683 Falling Green Way
- 7199 Win Rob Dr
- 6158 Ridge Rd
- 2683 Walston Rd
- 5838 Woodbine Rd
- 7326 John Pickett Rd
- 2704 Mystic Woods Ct
- 6603 Jacks Ct
- 3500 Old West Falls Rd
- 2750 Gillis Falls Rd
- 2700 Gillis Falls Rd
- 2801 Gillis Falls Rd
- 6245 Davis Rd
- 2707 Gillis Falls Rd
- 2820 Gillis Falls Rd
- 6243 Davis Rd
- 6423 Tullamore Dr
- 2610 Gillis Falls Rd
- 2809 Gillis Falls Rd
- 6281 Davis Rd
- 2608 Gillis Falls Rd
- 2710 Realtree Dr
- 2602 Gillis Falls Rd
- 2713 Realtree Dr
- 6279 Davis Rd
- 2609 Gillis Falls Rd
- 6304 Davis Rd
- 6455 Tullamore Dr
- 6129 Davis Rd
