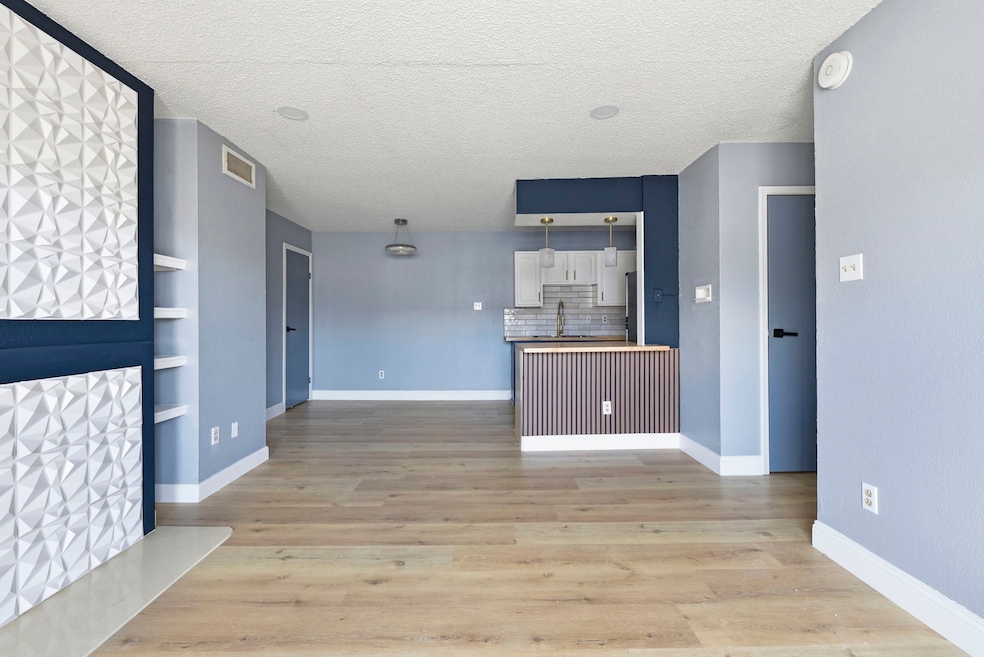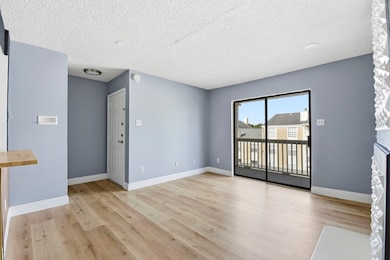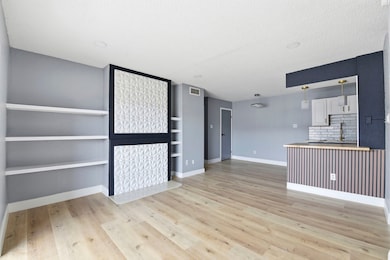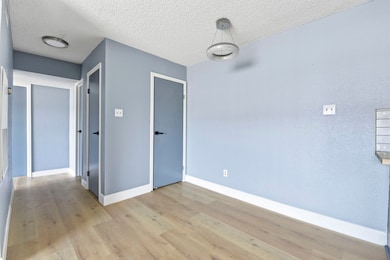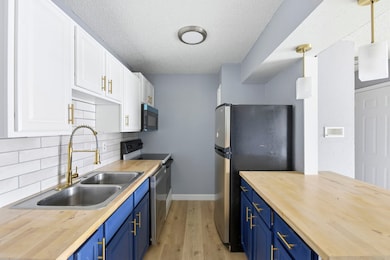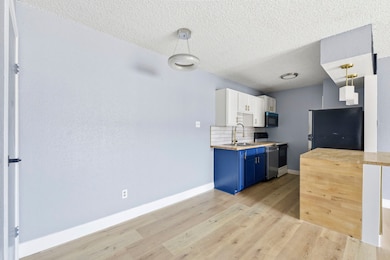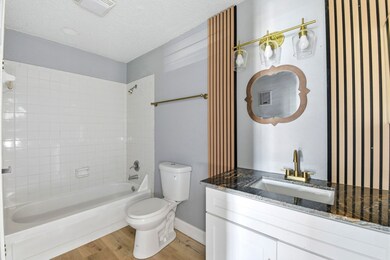2750 Holly Hall St Unit 1208 Houston, TX 77054
Astrodome Neighborhood
2
Beds
1
Bath
796
Sq Ft
2.72
Acres
Highlights
- Gated with Attendant
- Traditional Architecture
- Balcony
- 2.72 Acre Lot
- Community Pool
- Family Room Off Kitchen
About This Home
This spacious updated floor plan features an open concept with new floors, new light fixtures, fresh paint, accents wall. The large balcony is enough space to entertain or enjoy a nice read. Located near medical center and just minutes away from restaurants and shopping.
Condo Details
Home Type
- Condominium
Est. Annual Taxes
- $2,260
Year Built
- Built in 1984
Parking
- Assigned Parking
Home Design
- Traditional Architecture
- Entry on the 3rd floor
Interior Spaces
- 796 Sq Ft Home
- 1-Story Property
- Ceiling Fan
- Family Room Off Kitchen
- Living Room
Kitchen
- Breakfast Bar
- Microwave
- Dishwasher
- Disposal
Flooring
- Tile
- Vinyl Plank
- Vinyl
Bedrooms and Bathrooms
- 2 Bedrooms
- 1 Full Bathroom
Laundry
- Dryer
- Washer
Home Security
Schools
- Whidby Elementary School
- Cullen Middle School
- Yates High School
Utilities
- Central Heating and Cooling System
- Programmable Thermostat
Additional Features
- Energy-Efficient Thermostat
- Balcony
Listing and Financial Details
- Property Available on 11/3/25
- Long Term Lease
Community Details
Overview
- Briarwick Condos Ph 03 Subdivision
Recreation
- Community Pool
Pet Policy
- No Pets Allowed
- Pet Deposit Required
Security
- Gated with Attendant
- Fire and Smoke Detector
Map
Source: Houston Association of REALTORS®
MLS Number: 55338400
APN: 1158200130008
Nearby Homes
- 2750 Holly Hall St Unit 1510
- 2750 Holly Hall St Unit 1504
- 2750 Holly Hall St Unit 712
- 2750 Holly Hall St Unit 716
- 2750 Holly Hall St Unit 702
- 2750 Holly Hall St Unit 505
- 2750 Holly Hall St Unit 104
- 2750 Holly Hall St Unit 1216
- 2750 Holly Hall St Unit 1806
- 2750 Holly Hall St Unit 1215
- 2750 Holly Hall St Unit 901
- 2750 Holly Hall St Unit 1920
- 2750 Holly Hall St Unit 1403
- 2842 Holly Hall St Unit 2842
- 8077 El Mundo St Unit 8077
- 8063 El Mundo St Unit 8063
- 2898 Holly Hall St Unit 2898
- 2976 Holly Hall St Unit 2976
- 2902 Holly Hall St Unit 2902
- 2892 Holly Hall St Unit 2892
- 2750 Holly Hall St Unit 1213
- 2750 Holly Hall St Unit 1412
- 2750 Holly Hall St Unit 811
- 2750 Holly Hall St Unit 901
- 2750 Holly Hall St Unit 1508
- 2750 Holly Hall St Unit 506
- 2750 Holly Hall St Unit 101
- 2750 Holly Hall St Unit 1811
- 2750 Holly Hall St Unit 801
- 2750 Holly Hall St Unit 1302
- 2750 Holly Hall St Unit 1118
- 2750 Holly Hall St Unit 1510
- 2750 Holly Hall St Unit 1309
- 2750 Holly Hall St Unit 1711
- 2750 Holly Hall St Unit 703
- 2700 Holly Hall St Unit 66
- 2842 Holly Hall St Unit 2842
- 8085 El Mundo St Unit 8085
- 8063 El Mundo St Unit 8063
- 2968 Holly Hall St Unit 2968
