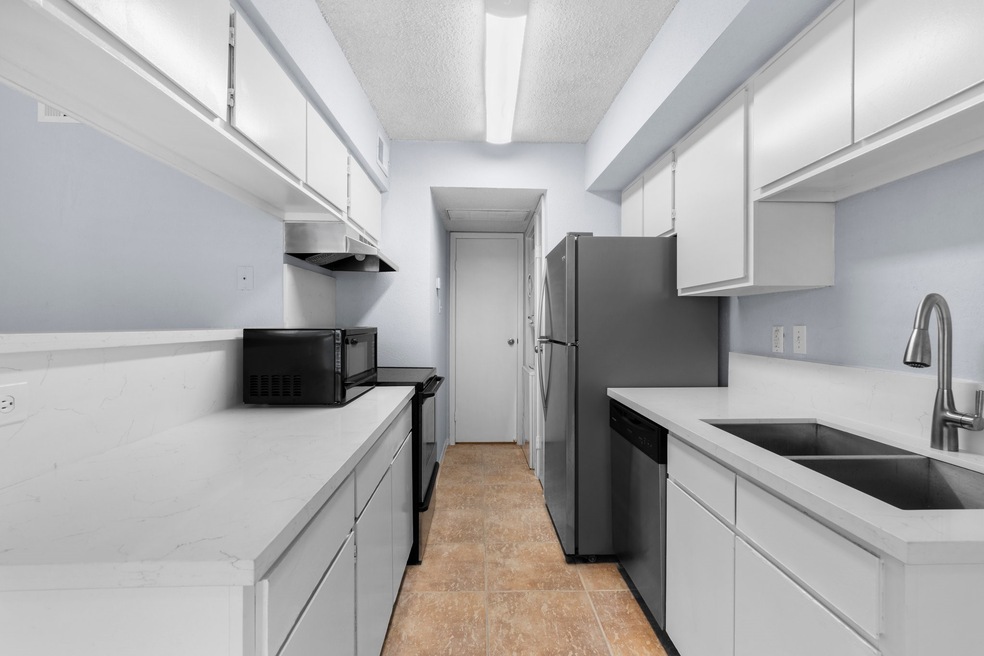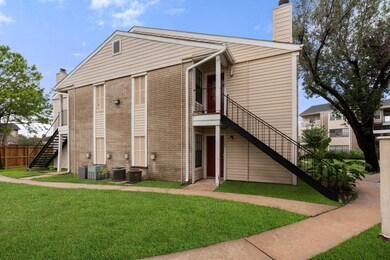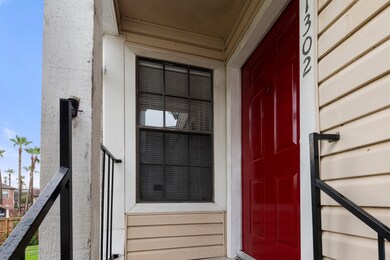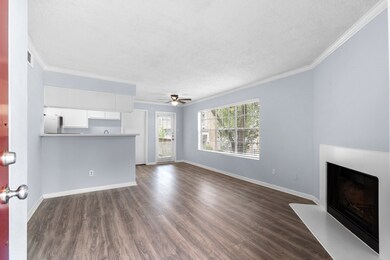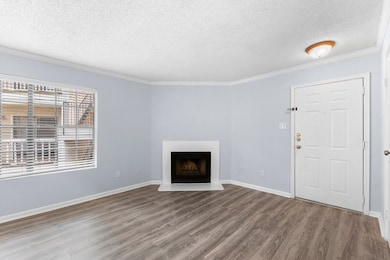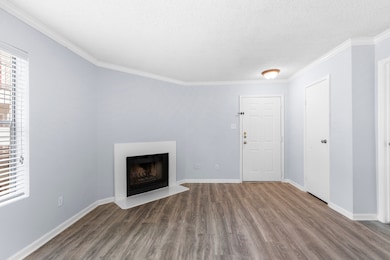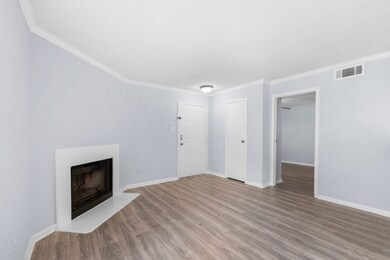2750 Holly Hall St Unit 1302 Houston, TX 77054
Astrodome Neighborhood
2
Beds
2
Baths
952
Sq Ft
1984
Built
Highlights
- Gated with Attendant
- Balcony
- Breakfast Bar
- Community Pool
- Family Room Off Kitchen
- Bathtub with Shower
About This Home
Welcome to convenient city living in this centrally located, 2nd floor 2BR-2Bath condo unit with a reserved covered parking spot and excellent amenities in a secure gated community. The corner unit with a private staircase entry, features an open layout with tons of natural light, new flooring, new Carrera quartz countertops and a private balcony. Located near HEB, NRG Center, Highway 610, and 288, with convenient access to shopping, dining, and entertainment. Refrigerator, washer, dryer included and water utility bill paid at listing price. Housing program tenants welcome.
Condo Details
Home Type
- Condominium
Est. Annual Taxes
- $2,571
Year Built
- Built in 1984
Home Design
- Entry on the 2nd floor
Interior Spaces
- 952 Sq Ft Home
- 1-Story Property
- Ceiling Fan
- Wood Burning Fireplace
- Window Treatments
- Family Room Off Kitchen
- Living Room
- Combination Kitchen and Dining Room
- Storage
- Stacked Washer and Dryer
- Utility Room
- Vinyl Flooring
- Security Gate
Kitchen
- Breakfast Bar
- Gas Oven
- Gas Range
- Microwave
- Dishwasher
- Disposal
- Instant Hot Water
Bedrooms and Bathrooms
- 2 Bedrooms
- 2 Full Bathrooms
- Bathtub with Shower
Parking
- 1 Detached Carport Space
- Additional Parking
- Assigned Parking
Outdoor Features
- Balcony
- Play Equipment
Schools
- Whidby Elementary School
- Cullen Middle School
- Yates High School
Utilities
- Central Heating and Cooling System
- Municipal Trash
- Cable TV Available
Listing and Financial Details
- Property Available on 11/1/25
- Long Term Lease
Community Details
Overview
- Front Yard Maintenance
- Prosper Realty Group Association
- Briarwck Condo Ph 02 Subdivision
Recreation
- Community Pool
Pet Policy
- Call for details about the types of pets allowed
- Pet Deposit Required
Security
- Gated with Attendant
- Card or Code Access
- Fire and Smoke Detector
Map
Source: Houston Association of REALTORS®
MLS Number: 97586924
APN: 1158200140002
Nearby Homes
- 2750 Holly Hall St Unit 1510
- 2750 Holly Hall St Unit 1504
- 2750 Holly Hall St Unit 712
- 2750 Holly Hall St Unit 716
- 2750 Holly Hall St Unit 702
- 2750 Holly Hall St Unit 505
- 2750 Holly Hall St Unit 104
- 2750 Holly Hall St Unit 1216
- 2750 Holly Hall St Unit 1806
- 2750 Holly Hall St Unit 1215
- 2750 Holly Hall St Unit 901
- 2750 Holly Hall St Unit 1920
- 2750 Holly Hall St Unit 1403
- 2842 Holly Hall St Unit 2842
- 8077 El Mundo St Unit 8077
- 8063 El Mundo St Unit 8063
- 2898 Holly Hall St Unit 2898
- 2976 Holly Hall St Unit 2976
- 2902 Holly Hall St Unit 2902
- 2892 Holly Hall St Unit 2892
- 2750 Holly Hall St Unit 1213
- 2750 Holly Hall St Unit 1208
- 2750 Holly Hall St Unit 1412
- 2750 Holly Hall St Unit 811
- 2750 Holly Hall St Unit 901
- 2750 Holly Hall St Unit 1508
- 2750 Holly Hall St Unit 506
- 2750 Holly Hall St Unit 101
- 2750 Holly Hall St Unit 1811
- 2750 Holly Hall St Unit 801
- 2750 Holly Hall St Unit 1118
- 2750 Holly Hall St Unit 1510
- 2750 Holly Hall St Unit 1309
- 2750 Holly Hall St Unit 1711
- 2750 Holly Hall St Unit 703
- 2700 Holly Hall St Unit 66
- 2842 Holly Hall St Unit 2842
- 8085 El Mundo St Unit 8085
- 8063 El Mundo St Unit 8063
- 2968 Holly Hall St Unit 2968
