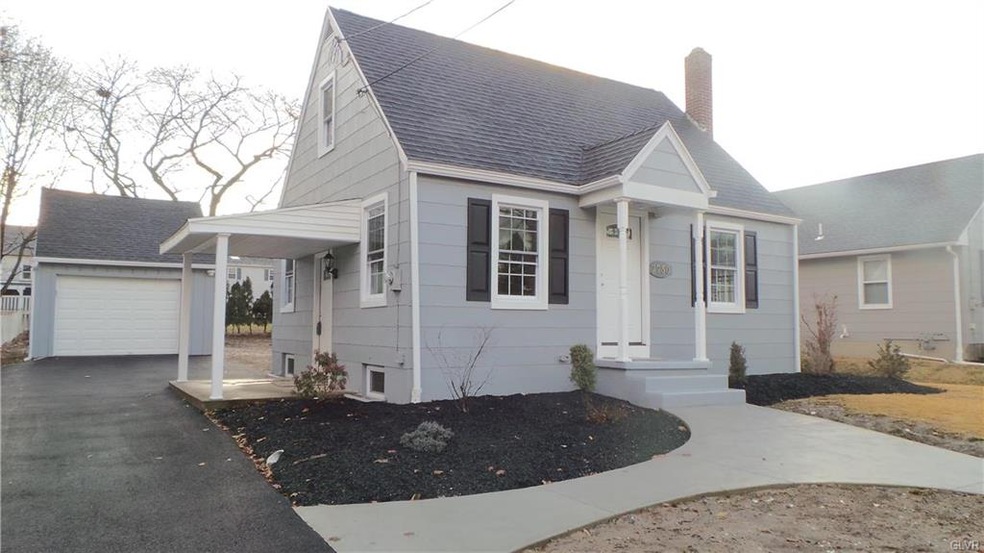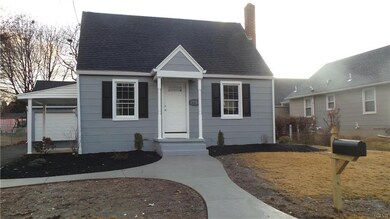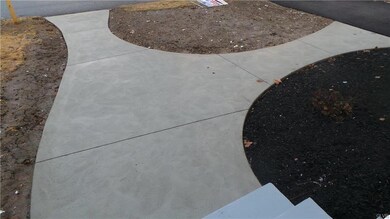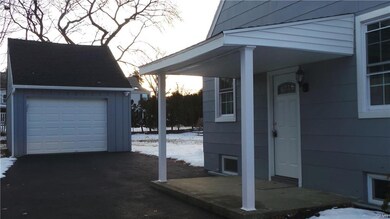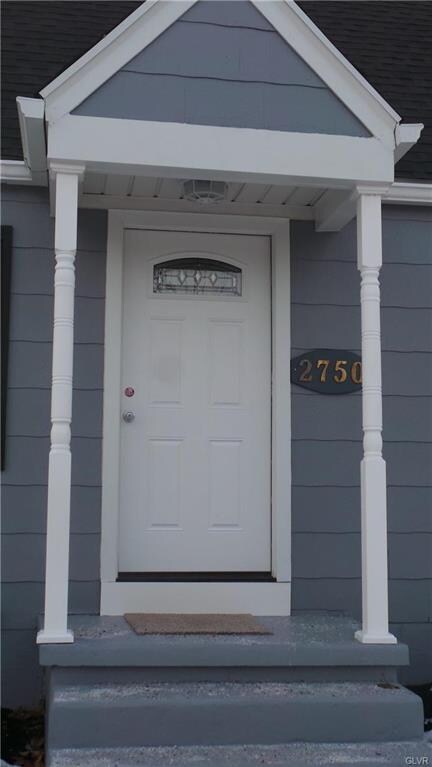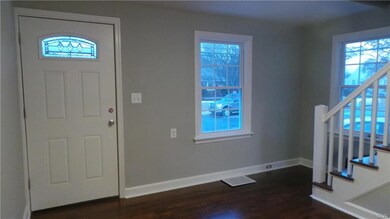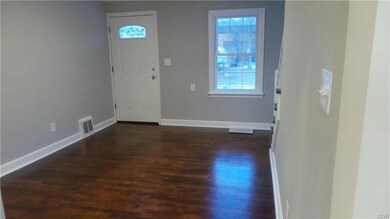
2750 John St Easton, PA 18045
Palmer Heights NeighborhoodHighlights
- Cape Cod Architecture
- Covered Patio or Porch
- Eat-In Kitchen
- Wood Flooring
- 1 Car Detached Garage
- Shed
About This Home
As of March 2021This beautiful and cozy home has been completely renovated to provide comfort and efficiency for the lucky new owner! Notice the attractive walkways and new driveway. Sharp brand new eat-in kitchen features white cabinetry with stainless steel appliances, granite countertops, coordinated subway tile backsplash and ceramic flooring. Living room features refinished original hardwood floors, remodeled roomy bathroom, soft neutral carpeting in bedrooms. Roof replaced in 12/2017 on house and garage, all new tilt-in windows, clean freshly painted basement. Affordable gas heat and hot water, along with central a/c and low taxes, this house has it all! Nice private yard. Immediate occupancy.
Home Details
Home Type
- Single Family
Est. Annual Taxes
- $3,395
Year Built
- Built in 1950
Lot Details
- 8,100 Sq Ft Lot
- Property is zoned MDR
Home Design
- Cape Cod Architecture
- Asphalt Roof
- Shingle Siding
Interior Spaces
- 800 Sq Ft Home
- Basement Fills Entire Space Under The House
Kitchen
- Eat-In Kitchen
- Gas Oven
- Self-Cleaning Oven
- Microwave
- Dishwasher
Flooring
- Wood
- Wall to Wall Carpet
- Tile
Bedrooms and Bathrooms
- 2 Bedrooms
- 1 Full Bathroom
Laundry
- Laundry on lower level
- Washer and Dryer Hookup
Parking
- 1 Car Detached Garage
- Garage Door Opener
- On-Street Parking
- Off-Street Parking
Outdoor Features
- Covered Patio or Porch
- Shed
Utilities
- Forced Air Heating and Cooling System
- Heating System Uses Gas
- Gas Water Heater
Listing and Financial Details
- Assessor Parcel Number L8SE2 15 2 0324
Ownership History
Purchase Details
Home Financials for this Owner
Home Financials are based on the most recent Mortgage that was taken out on this home.Purchase Details
Home Financials for this Owner
Home Financials are based on the most recent Mortgage that was taken out on this home.Purchase Details
Home Financials for this Owner
Home Financials are based on the most recent Mortgage that was taken out on this home.Purchase Details
Purchase Details
Purchase Details
Similar Homes in Easton, PA
Home Values in the Area
Average Home Value in this Area
Purchase History
| Date | Type | Sale Price | Title Company |
|---|---|---|---|
| Deed | $230,000 | Willow Settlement Svcs Inc | |
| Deed | $183,500 | Associated Abstract Services | |
| Deed | $91,000 | None Available | |
| Sheriffs Deed | $1,427 | None Available | |
| Quit Claim Deed | -- | -- | |
| Deed | $69,900 | -- |
Mortgage History
| Date | Status | Loan Amount | Loan Type |
|---|---|---|---|
| Open | $180,000 | New Conventional | |
| Previous Owner | $180,175 | FHA | |
| Previous Owner | $6,000 | Unknown | |
| Previous Owner | $104,000 | Adjustable Rate Mortgage/ARM |
Property History
| Date | Event | Price | Change | Sq Ft Price |
|---|---|---|---|---|
| 03/18/2021 03/18/21 | Sold | $230,000 | +4.6% | $268 / Sq Ft |
| 02/01/2021 02/01/21 | Pending | -- | -- | -- |
| 01/29/2021 01/29/21 | For Sale | $219,900 | +19.8% | $256 / Sq Ft |
| 03/06/2018 03/06/18 | Sold | $183,500 | -2.3% | $229 / Sq Ft |
| 02/07/2018 02/07/18 | Pending | -- | -- | -- |
| 01/22/2018 01/22/18 | For Sale | $187,900 | +106.5% | $235 / Sq Ft |
| 08/10/2017 08/10/17 | Sold | $91,000 | +21.5% | $114 / Sq Ft |
| 06/16/2017 06/16/17 | Pending | -- | -- | -- |
| 06/01/2017 06/01/17 | For Sale | $74,900 | -- | $94 / Sq Ft |
Tax History Compared to Growth
Tax History
| Year | Tax Paid | Tax Assessment Tax Assessment Total Assessment is a certain percentage of the fair market value that is determined by local assessors to be the total taxable value of land and additions on the property. | Land | Improvement |
|---|---|---|---|---|
| 2025 | $421 | $39,000 | $21,200 | $17,800 |
| 2024 | $3,456 | $39,000 | $21,200 | $17,800 |
| 2023 | $3,395 | $39,000 | $21,200 | $17,800 |
| 2022 | $3,343 | $39,000 | $21,200 | $17,800 |
| 2021 | $3,333 | $39,000 | $21,200 | $17,800 |
| 2020 | $3,331 | $39,000 | $21,200 | $17,800 |
| 2019 | $3,283 | $39,000 | $21,200 | $17,800 |
| 2018 | $3,228 | $39,000 | $21,200 | $17,800 |
| 2017 | $3,151 | $39,000 | $21,200 | $17,800 |
| 2016 | -- | $39,000 | $21,200 | $17,800 |
| 2015 | -- | $39,000 | $21,200 | $17,800 |
| 2014 | -- | $39,000 | $21,200 | $17,800 |
Agents Affiliated with this Home
-

Seller's Agent in 2021
Jason Kocsis
Coldwell Banker Heritage R E
(610) 972-8542
5 in this area
363 Total Sales
-

Buyer's Agent in 2021
Lynne Kounoupis
RE/MAX
(610) 704-8826
3 in this area
137 Total Sales
-

Seller's Agent in 2018
Gina Pretopapa
RE/MAX
2 in this area
135 Total Sales
-
J
Seller's Agent in 2017
John Gross
BetterHomes&GardensRE/Cassidon
(610) 882-3135
1 in this area
117 Total Sales
-
K
Seller Co-Listing Agent in 2017
Katherine Radle
Coldwell Banker Heritage R E
(484) 542-5664
1 in this area
10 Total Sales
Map
Source: Greater Lehigh Valley REALTORS®
MLS Number: 567562
APN: L8SE2 15 2 0324
- 2700 Spring Garden St
- 0 Nazareth Rd Unit 698416
- 109 S Greenwood Ave
- 42 Clairmont Ave
- 3 Dusty Rd
- 60 Clairmont Ave
- 2848 Norton Ave Unit 4
- 2928 Fischer Rd
- 2215 Kings Ave
- 73 Crest Blvd
- 0 S Greenwood Ave Unit 11 737666
- 3027 Hecktown Rd
- 49 Central Dr
- 3063 Clearview St
- 3310 Nazareth Rd
- 2031 Washington Blvd
- 2737 Tamlynn Ln
- 2406 Birch St
- 703 S 23rd St
- 1026 Lisa Ln
