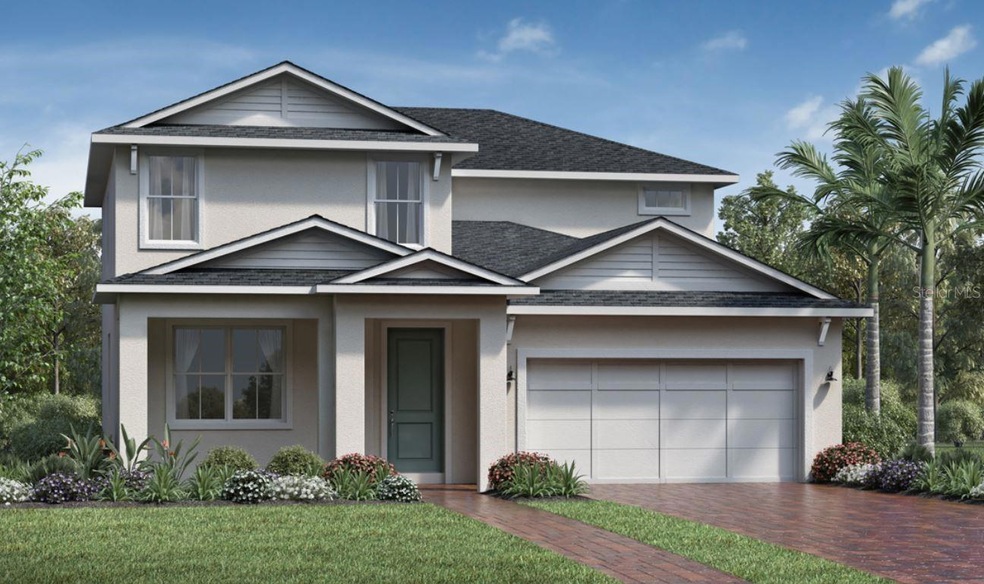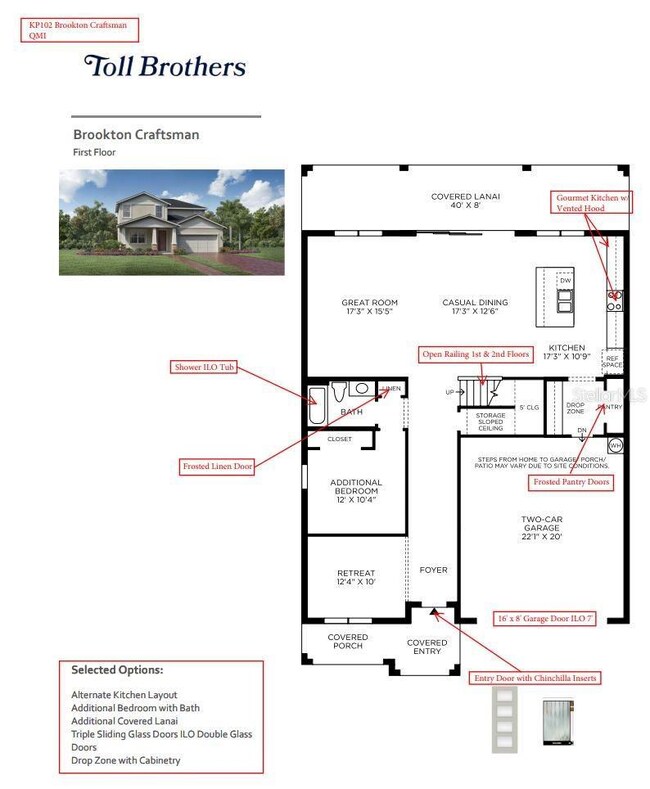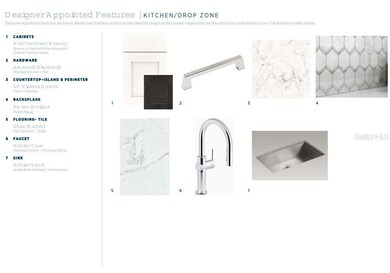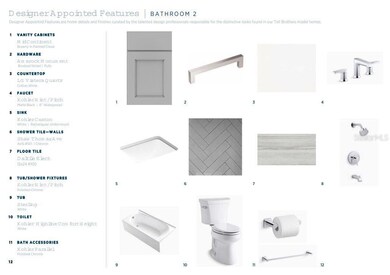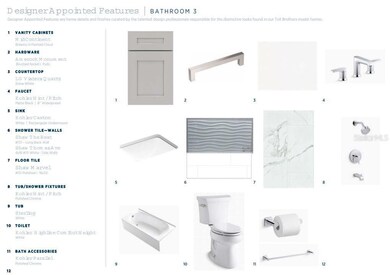
2750 Park Ridge St Apopka, FL 32712
Estimated Value: $562,000 - $600,000
Highlights
- Oak Trees
- In Ground Pool
- Wood Flooring
- New Construction
- Open Floorplan
- High Ceiling
About This Home
As of November 2023New construction. Move in ready. The Brookton's inviting covered entry and foyer open immediately onto a bright flex room and offers views to the spacious open concept living space. The well-designed kitchen is equipped with a large center island with breakfast bar, ample counter and cabinet space, and a sizable pantry. The primary bedroom suite is highlighted by an spacious walk-in closet and spa-like primary bath with dual-sink vanity, luxe glass-enclosed shower, and private water closet. Central to a generous loft, the secondary bedrooms feature roomy closets and full hall bath access. Additional highlights include a convenient powder room off the foyer, a centrally located laundry, and additional storage.
Last Agent to Sell the Property
ORLANDO TBI REALTY LLC Brokerage Phone: 407-345-6000 License #3519909 Listed on: 03/04/2023
Home Details
Home Type
- Single Family
Est. Annual Taxes
- $435
Year Built
- Built in 2023 | New Construction
Lot Details
- 7,623 Sq Ft Lot
- Northwest Facing Home
- Oak Trees
- Property is zoned PUD
HOA Fees
- $128 Monthly HOA Fees
Parking
- 2 Car Attached Garage
Home Design
- Bi-Level Home
- Slab Foundation
- Wood Frame Construction
- Shingle Roof
- Block Exterior
Interior Spaces
- 2,627 Sq Ft Home
- Open Floorplan
- Tray Ceiling
- High Ceiling
- Double Pane Windows
- Family Room Off Kitchen
- Combination Dining and Living Room
- Attic Ventilator
Kitchen
- Eat-In Kitchen
- Built-In Oven
- Cooktop
- Recirculated Exhaust Fan
- Microwave
- Dishwasher
- Solid Surface Countertops
- Disposal
Flooring
- Wood
- Carpet
- Ceramic Tile
Bedrooms and Bathrooms
- 4 Bedrooms
- Primary Bedroom Upstairs
- Walk-In Closet
- 3 Full Bathrooms
Home Security
- In Wall Pest System
- Pest Guard System
Eco-Friendly Details
- Reclaimed Water Irrigation System
Pool
- In Ground Pool
- Gunite Pool
- Pool Deck
- Pool Tile
Outdoor Features
- Covered patio or porch
- Rain Gutters
Schools
- Apopka High School
Utilities
- Central Heating and Cooling System
- Underground Utilities
- Natural Gas Connected
- Tankless Water Heater
- Gas Water Heater
- Cable TV Available
Listing and Financial Details
- Home warranty included in the sale of the property
- Visit Down Payment Resource Website
- Legal Lot and Block 102 / 6106
- Assessor Parcel Number 07-20-28-6106-00-102
Community Details
Overview
- Association fees include pool, escrow reserves fund, management, recreational facilities
- May Management Services, Inc./Geeta Chowbay Association, Phone Number (855) 629-6481
- Visit Association Website
- Built by Toll Brothers
- Oaks At Kelly Park Subdivision, Brookton Coastal Floorplan
- The community has rules related to deed restrictions
Amenities
- Community Mailbox
Recreation
- Community Playground
- Community Pool
- Park
- Trails
Ownership History
Purchase Details
Home Financials for this Owner
Home Financials are based on the most recent Mortgage that was taken out on this home.Similar Homes in Apopka, FL
Home Values in the Area
Average Home Value in this Area
Purchase History
| Date | Buyer | Sale Price | Title Company |
|---|---|---|---|
| Flores Andres | $590,000 | Westminster Title Agency |
Mortgage History
| Date | Status | Borrower | Loan Amount |
|---|---|---|---|
| Open | Flores Andres | $531,000 |
Property History
| Date | Event | Price | Change | Sq Ft Price |
|---|---|---|---|---|
| 11/10/2023 11/10/23 | Sold | $590,000 | -6.3% | $225 / Sq Ft |
| 10/18/2023 10/18/23 | Pending | -- | -- | -- |
| 06/23/2023 06/23/23 | Price Changed | $629,995 | -0.6% | $240 / Sq Ft |
| 03/04/2023 03/04/23 | For Sale | $633,587 | -- | $241 / Sq Ft |
Tax History Compared to Growth
Tax History
| Year | Tax Paid | Tax Assessment Tax Assessment Total Assessment is a certain percentage of the fair market value that is determined by local assessors to be the total taxable value of land and additions on the property. | Land | Improvement |
|---|---|---|---|---|
| 2025 | $7,793 | $489,000 | $75,000 | $414,000 |
| 2024 | $857 | $469,300 | $75,000 | $394,300 |
| 2023 | $857 | $75,000 | $75,000 | $0 |
| 2022 | $435 | $18,750 | $18,750 | $0 |
| 2021 | $440 | $18,750 | $18,750 | $0 |
Agents Affiliated with this Home
-
Jaime Haye
J
Seller's Agent in 2023
Jaime Haye
ORLANDO TBI REALTY LLC
(609) 432-3459
23 in this area
29 Total Sales
-
Amanda Linsey
A
Buyer's Agent in 2023
Amanda Linsey
VYLLA HOME
(407) 377-5900
1 in this area
27 Total Sales
Map
Source: Stellar MLS
MLS Number: O6094603
APN: 07-2028-6106-01-020
- 2785 Park Ridge St
- 5525 Panoramic View Dr
- 5519 Panoramic View Dr
- 2671 Park Ridge St
- 2659 Park Ridge St
- 5531 Panoramic View Dr
- 5513 Panoramic View Dr
- 5537 Panoramic View Dr
- 5543 Panoramic View Dr
- 5536 Panoramic View Dr
- 5507 Panoramic View Dr
- 5542 Panoramic View Dr
- 2651 Arbor Dune Ave
- 5548 Panoramic View Dr
- 5561 Panoramic View Dr
- 5549 Panoramic View Dr
- 5560 Panoramic View Dr
- 2514 Park Ridge St
- 2516 Cedar Rose St
- 5566 Panoramic View Dr
- 2750 Park Ridge St
- 2736 Park Ridge St
- 2762 Park Ridge St
- 2761 Park Ridge St
- 2731 Park Ridge St
- 2743 Park Ridge St
- 2737 Park Ridge St
- 2725 Park Ridge St
- 2749 Park Ridge St
- 2773 Park Ridge St
- 2719 Park Ridge St
- 2676 Park Ridge St
- 2784 Park Ridge St
- 2688 Park Ridge St
- 2682 Park Ridge St
- 2779 Park Ridge St
- 2790 Park Ridge St Unit 2382282-10520
- 2790 Park Ridge St
- 2640 Park Ridge St Unit 2270132-10520
- 2640 Park Ridge St
