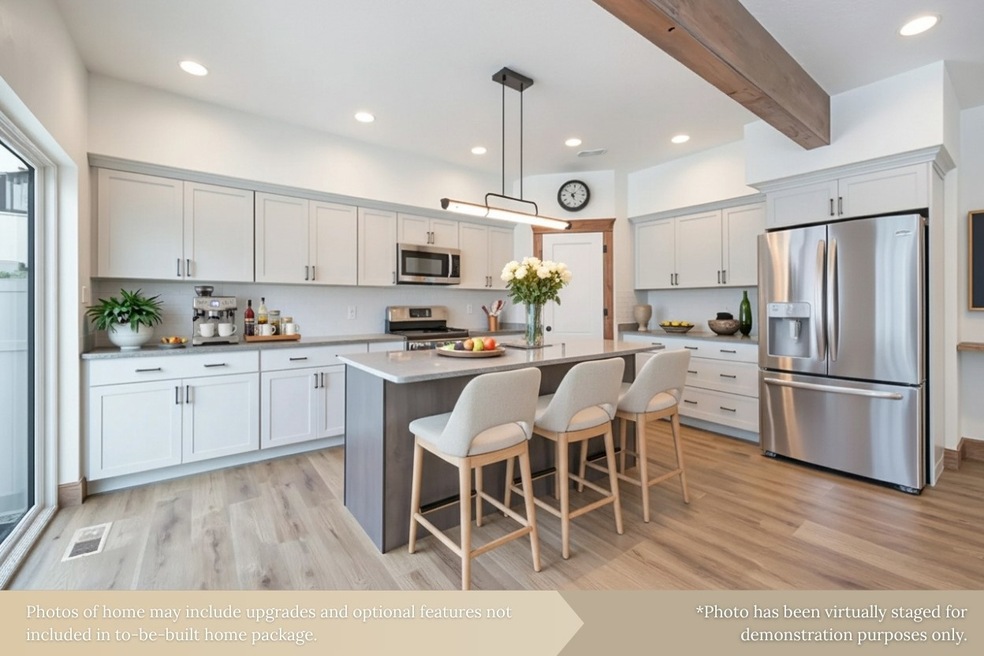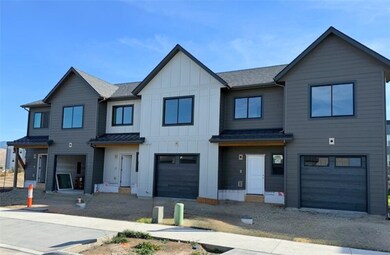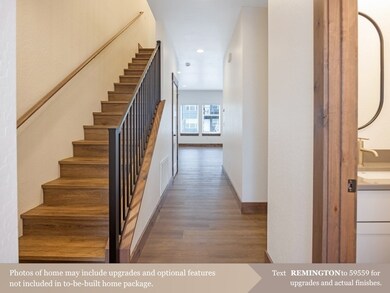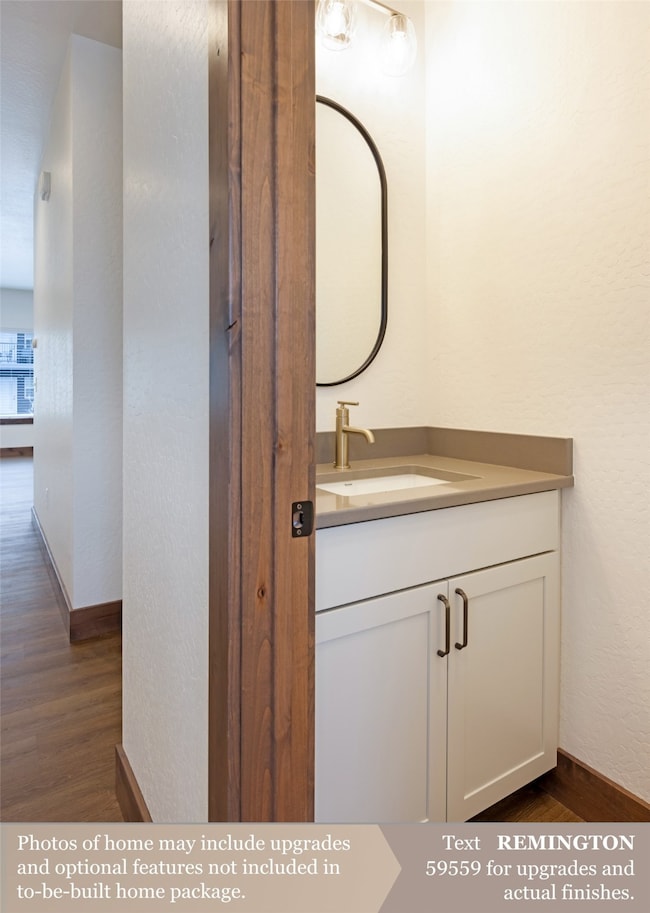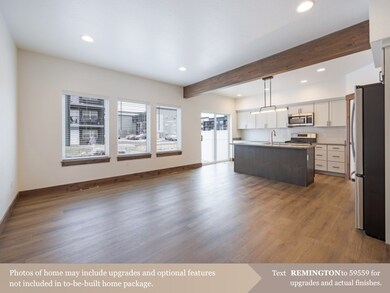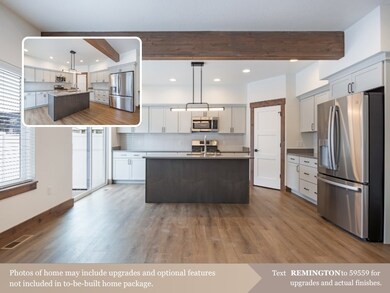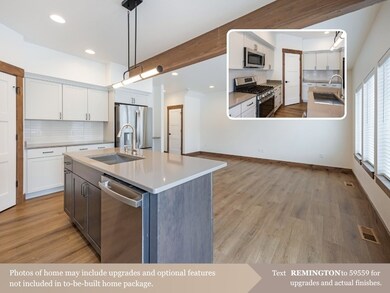2750 Riata Rd Unit C Missoula, MT 59808
Estimated payment $2,640/month
Highlights
- Under Construction
- Modern Architecture
- 1 Car Attached Garage
- Hellgate Middle School Rated A-
- Front Porch
- Walk-In Closet
About This Home
Estimated completion: December! Welcome to 2750 Riata Road #C in Remington Flats—a 3BD/2.5BA townhome offering 1,571 sq ft of functional design with warm, natural finishes. Built by Beauchamp Construction, a trusted local builder deeply invested in the Missoula community, this home features alder trim, quartz countertops, and luxury vinyl plank flooring in the main living areas, bathrooms, and laundry. The primary suite boasts a walk-in closet and tiled shower with glass door. The open main level includes a GE stainless steel gas range, stylish backsplash, and smart storage. Fully landscaped yards with underground sprinklers make for easy upkeep. Includes a 1-year builder warranty and extended 10-year warranty. Located near Hellgate Elementary, parks, shopping, and minutes from downtown—act now to explore possible style selections before it’s complete. December completion—move in before the holidays!
Unit C in Remington Flats blends warm interior styling with a practical floor plan designed for modern living. Natural & Timeless Finishes
Alder trim throughout the home adds warmth and character, pairing beautifully with quartz countertops in the kitchen and bathrooms. Luxury vinyl plank flooring runs through the main living areas, bathrooms, and laundry—combining durability with a modern look. Smart Layout
The 1,571 sq ft design offers an open main level where the kitchen, dining, and living spaces connect seamlessly. Upstairs, the primary suite includes a walk-in closet and a tiled shower with fiberglass base and glass door, while two additional bedrooms share a full bath. The laundry room is also upstairs for convenience. Well-Appointed Kitchen
Equipped with a GE stainless steel appliance package—including a gas range—plus a stylish backsplash, this kitchen is ready for everyday cooking and entertaining. Move-In Ready Features Fully landscaped front & back yards with underground sprinklers Central A/C and gas-forced air heating Internet, cable, and natural gas connected Attached garage with opener 1-year builder warranty + extended 10-year warranty Customization Opportunity
Buyers who get in early may have the opportunity to select certain style options, creating a home that feels truly personal from the start. Local Builder Advantage
Built by Beauchamp Construction, a locally owned company committed to the Missoula community, this home reflects their dedication to quality, craftsmanship, and creating neighborhoods where people want to live for years to come. Location & Lifestyle
Situated in the Hellgate Elementary School District, Remington Flats offers sidewalk-lined streets, parks, and easy access to shopping, dining, and downtown Missoula.
Townhouse Details
Home Type
- Townhome
Est. Annual Taxes
- $1,013
Year Built
- Built in 2025 | Under Construction
Lot Details
- 3,783 Sq Ft Lot
- Landscaped
- Sprinkler System
- Back and Front Yard
Parking
- 1 Car Attached Garage
- Garage Door Opener
Home Design
- Modern Architecture
- Poured Concrete
Interior Spaces
- 1,571 Sq Ft Home
- Property has 2 Levels
- Basement
- Crawl Space
- Washer Hookup
- Property Views
Kitchen
- Oven or Range
- Microwave
- Dishwasher
Bedrooms and Bathrooms
- 3 Bedrooms
- Walk-In Closet
Home Security
Outdoor Features
- Patio
- Rain Gutters
- Front Porch
Utilities
- Forced Air Heating System
- Heating System Uses Gas
- Natural Gas Connected
- High Speed Internet
- Cable TV Available
Listing and Financial Details
- Assessor Parcel Number 04219912101350000
Community Details
Overview
- Property has a Home Owners Association
- Remington Flats Association
- Built by Beauchamp Constructions Inc
- Remington Flats Subdivision
Security
- Fire and Smoke Detector
Map
Home Values in the Area
Average Home Value in this Area
Tax History
| Year | Tax Paid | Tax Assessment Tax Assessment Total Assessment is a certain percentage of the fair market value that is determined by local assessors to be the total taxable value of land and additions on the property. | Land | Improvement |
|---|---|---|---|---|
| 2025 | $1,013 | $105,623 | $105,623 | -- |
| 2024 | -- | $85,269 | $85,269 | -- |
Property History
| Date | Event | Price | List to Sale | Price per Sq Ft |
|---|---|---|---|---|
| 07/18/2025 07/18/25 | For Sale | $485,000 | -- | $309 / Sq Ft |
Purchase History
| Date | Type | Sale Price | Title Company |
|---|---|---|---|
| Warranty Deed | -- | Insured Title |
Mortgage History
| Date | Status | Loan Amount | Loan Type |
|---|---|---|---|
| Closed | $115,000 | No Value Available | |
| Open | $325,000 | Construction |
Source: Montana Regional MLS
MLS Number: 30054183
APN: 04-2199-12-1-01-35-0000
- 2750 Riata Rd Unit B
- 2750 Riata Rd Unit A, B, and C
- 2750 Riata Rd Unit A
- 2775 Riata Rd Unit B
- 2723 Riata Rd Unit B
- 5295 Remington Dr
- Lots 66-67 Ruger Rd
- 2773 Ruger Rd Unit A
- 2773 Ruger Rd Unit B
- 5341 Remington Dr Unit C
- 5150 Horn Rd
- 5368 Horn Rd
- 2535 Latigo Dr
- 5455 Remington Dr
- Lot 418 Horn Rd
- 5465 Remington Dr
- 5497 Cattle Dr
- 2421 Half Hitch Dr
- 2514 Granary Rd
- 2514 Fence Line Dr
- 5309 Remington Dr
- 3772 W Broadway St
- 2175 Sagebrush Rd
- 4100 Mullan Rd Unit 917
- 4000 Mullan Rd
- 4395 Majestic Dr
- 3904 Mullan Rd
- 2370 Clark Fork Lane Rd
- 2904 Tina Ave Unit 203
- 3320 Great Northern Ave
- 2200 Great Northern Ave
- 5313 Elyn Loop
- 2800 Highcliff Ct Unit 5
- 2201 Railroad St W
- 1650 N Russell St
- 2075 Cooper St
- 1510 Cooley St
- 1500 Stoddard St
- 680 S Johnson St Unit 1
- 680 S Johnson St Unit 2
