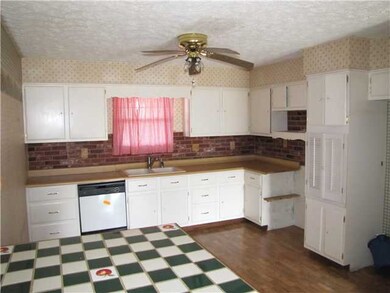
2750 State Route 665 London, OH 43140
Estimated Value: $258,609 - $302,000
Highlights
- Ranch Style House
- Baseboard Heating
- Carpet
- Attached Garage
About This Home
As of July 20133 Bedroom, 2 full bath Ranch on .68 acres just outside of London. Large living room and kitchen, newer roof, insulated windows. The lot backs up to the bike path. Madison Plains Schools.
Last Agent to Sell the Property
Amber Booghier
Dillion Realty License #2003004913 Listed on: 03/05/2013
Last Buyer's Agent
Vernon Flynn
CR Inactive Office
Home Details
Home Type
- Single Family
Est. Annual Taxes
- $1,672
Year Built
- Built in 1969
Lot Details
- 0.68 Acre Lot
Parking
- Attached Garage
Home Design
- Ranch Style House
- Brick Exterior Construction
- Vinyl Siding
Interior Spaces
- 1,430 Sq Ft Home
- Insulated Windows
- Basement
- Crawl Space
- Laundry on main level
Flooring
- Carpet
- Laminate
Bedrooms and Bathrooms
- 3 Main Level Bedrooms
- 2 Full Bathrooms
Utilities
- Baseboard Heating
- Well
Listing and Financial Details
- Assessor Parcel Number 29-00413.000
Ownership History
Purchase Details
Home Financials for this Owner
Home Financials are based on the most recent Mortgage that was taken out on this home.Purchase Details
Home Financials for this Owner
Home Financials are based on the most recent Mortgage that was taken out on this home.Similar Homes in London, OH
Home Values in the Area
Average Home Value in this Area
Purchase History
| Date | Buyer | Sale Price | Title Company |
|---|---|---|---|
| Young Norman L | $115,000 | Attorney | |
| O'Brien Theresa M | $129,900 | -- |
Mortgage History
| Date | Status | Borrower | Loan Amount |
|---|---|---|---|
| Open | Young Norman L | $106,050 | |
| Closed | O'Brien Theresa M | $129,833 |
Property History
| Date | Event | Price | Change | Sq Ft Price |
|---|---|---|---|---|
| 07/31/2013 07/31/13 | Sold | $115,000 | +8.5% | $80 / Sq Ft |
| 07/01/2013 07/01/13 | Pending | -- | -- | -- |
| 03/01/2013 03/01/13 | For Sale | $106,000 | -- | $74 / Sq Ft |
Tax History Compared to Growth
Tax History
| Year | Tax Paid | Tax Assessment Tax Assessment Total Assessment is a certain percentage of the fair market value that is determined by local assessors to be the total taxable value of land and additions on the property. | Land | Improvement |
|---|---|---|---|---|
| 2024 | $2,068 | $61,210 | $12,230 | $48,980 |
| 2023 | $2,068 | $61,210 | $12,230 | $48,980 |
| 2022 | $2,017 | $50,880 | $10,160 | $40,720 |
| 2021 | $1,923 | $50,880 | $10,160 | $40,720 |
| 2020 | $1,925 | $50,880 | $10,160 | $40,720 |
| 2019 | $1,665 | $45,430 | $10,590 | $34,840 |
| 2018 | $1,666 | $45,430 | $10,590 | $34,840 |
| 2017 | $1,267 | $45,430 | $10,590 | $34,840 |
| 2016 | $1,267 | $39,140 | $10,590 | $28,550 |
| 2015 | $1,267 | $39,140 | $10,590 | $28,550 |
| 2014 | $1,266 | $39,140 | $10,590 | $28,550 |
| 2013 | -- | $41,460 | $10,590 | $30,870 |
Agents Affiliated with this Home
-
A
Seller's Agent in 2013
Amber Booghier
Dillion Realty
-
V
Buyer's Agent in 2013
Vernon Flynn
CR Inactive Office
Map
Source: Columbus and Central Ohio Regional MLS
MLS Number: 213006936
APN: 29-00413.000
- 2301 State Route 665
- 2301 Ohio 665
- 1560 State Route 665
- 331 Bishop Dr
- 329 Bishop Dr
- 4440 Deer Creek Ln
- 0 Park Ln
- 411 Eaton St
- 39 Graham Ave
- 208 Washington Ave
- 0 Keny Blvd Unit 225008830
- 1063 Hartford Ln
- 1065 Hartford Ln
- 202 S Main St Unit 204
- 1052 E Margate Cir
- 1139 Dorset Dr
- 25 Vernon Ave
- 1071 U S 42
- 1123 Hampton Ln
- 84 E 5th St
- 2750 State Route 665
- 2730 Ohio 665
- 2730 State Route 665
- 2770 State Route 665
- 2710 State Route 665
- 2745 State Route 665
- 2800 State Route 665
- 2820 State Route 665
- 2820 Ohio 665
- 2670 State Route 665
- 2840 State Route 665
- 15 Acres State Route 38
- 20 Acres Old Xenia Rd
- 0 Taylor Blair Rd Unit 2755238
- 0 State Route 665 Unit Lot 2 2714874
- 0 State Route 665 Unit Lot 1 2714860
- 0 Taylor Blair Rd Unit 2659000
- 0 Taylor Blair Rd Unit 2732597
- 0 State Route 665 Unit Lot 4 2714876
- 0 State Route 665 Unit Lot 3 2714875




