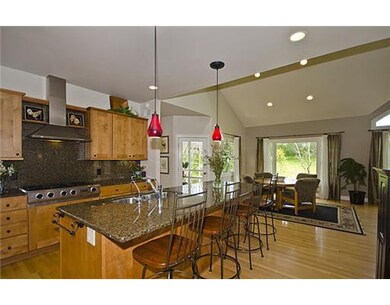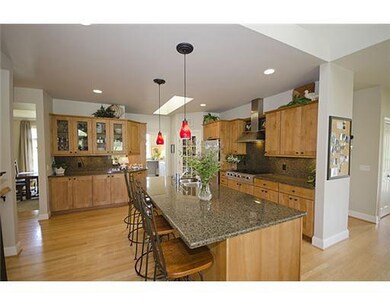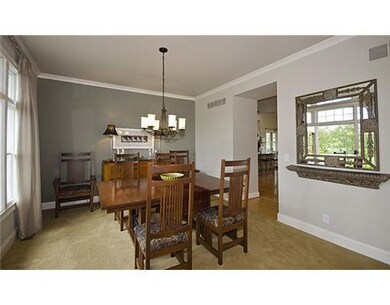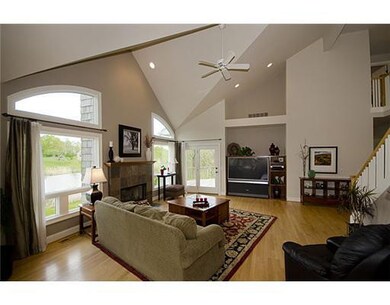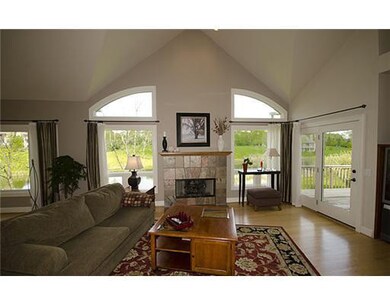
2750 Walters Way Ann Arbor, MI 48103
Estimated Value: $989,000 - $1,096,000
Highlights
- Docks
- Home fronts a pond
- Contemporary Architecture
- Creekside Intermediate School Rated A-
- Deck
- Vaulted Ceiling
About This Home
As of September 2012Sweeping Views Of Water From Almost Every Room Of This Custom Designed Home Built In 2001 By Landau. Outstanding Amenities You Would Expect To Find Including A Screened Porch, First Floor Master Suiteand Finished Walk Out Lower Level W/ Theater. Warm Oak Floors, Alder Kitchen Cabinets, Stainless Appliances, And Tile Baths. Cedar Shingle And Michigan Fieldstone Exterior W/ Blue Stone Entry Porch. Only 8 Minutes To Downtown Ann Arbor And Easy Access To Us 23 & I 94., Primary Bath, Rec Room: Finished
Home Details
Home Type
- Single Family
Est. Annual Taxes
- $8,749
Year Built
- Built in 2001
Lot Details
- 2.65 Acre Lot
- Home fronts a pond
- Property fronts a private road
- Sprinkler System
- Property is zoned Pud, Pud
HOA Fees
- $30 Monthly HOA Fees
Home Design
- Contemporary Architecture
- Brick or Stone Mason
- Wood Siding
- Stone
Interior Spaces
- Vaulted Ceiling
- Ceiling Fan
- Skylights
- 2 Fireplaces
- Gas Log Fireplace
- Window Treatments
- Finished Basement
- Walk-Out Basement
- Home Security System
Kitchen
- Eat-In Kitchen
- Oven
- Range
- Microwave
- Dishwasher
- Disposal
Flooring
- Wood
- Carpet
- Ceramic Tile
Bedrooms and Bathrooms
- 5 Bedrooms
Laundry
- Dryer
- Washer
Parking
- Attached Garage
- Garage Door Opener
Outdoor Features
- Docks
- Deck
- Porch
Schools
- Dexter Elementary And Middle School
- Dexter High School
Utilities
- Forced Air Heating and Cooling System
- Heating System Uses Natural Gas
- Well
- Water Softener is Owned
- Septic System
- Cable TV Available
Ownership History
Purchase Details
Home Financials for this Owner
Home Financials are based on the most recent Mortgage that was taken out on this home.Similar Homes in Ann Arbor, MI
Home Values in the Area
Average Home Value in this Area
Purchase History
| Date | Buyer | Sale Price | Title Company |
|---|---|---|---|
| Robinson Bruce M | $756,850 | None Available |
Mortgage History
| Date | Status | Borrower | Loan Amount |
|---|---|---|---|
| Closed | Robinson Bruce M | $150,000 | |
| Open | Robinson Bruce M | $417,000 | |
| Previous Owner | Durston Michael J | $148,953 | |
| Previous Owner | Durston Patricia K | $375,000 | |
| Previous Owner | Durston Michael J | $25,000 | |
| Previous Owner | Durston Patricia K | $244,500 |
Property History
| Date | Event | Price | Change | Sq Ft Price |
|---|---|---|---|---|
| 09/18/2012 09/18/12 | Sold | $756,850 | -3.6% | $139 / Sq Ft |
| 09/17/2012 09/17/12 | Pending | -- | -- | -- |
| 05/10/2012 05/10/12 | For Sale | $785,000 | -- | $144 / Sq Ft |
Tax History Compared to Growth
Tax History
| Year | Tax Paid | Tax Assessment Tax Assessment Total Assessment is a certain percentage of the fair market value that is determined by local assessors to be the total taxable value of land and additions on the property. | Land | Improvement |
|---|---|---|---|---|
| 2024 | $3,768 | $476,700 | $0 | $0 |
| 2023 | $3,588 | $435,900 | $0 | $0 |
| 2022 | $12,017 | $450,900 | $0 | $0 |
| 2021 | $11,360 | $450,400 | $0 | $0 |
| 2020 | $11,388 | $453,700 | $0 | $0 |
| 2019 | $10,890 | $369,700 | $369,700 | $0 |
| 2018 | $10,539 | $365,300 | $0 | $0 |
| 2017 | $10,076 | $370,000 | $0 | $0 |
| 2016 | $3,085 | $290,312 | $0 | $0 |
| 2015 | -- | $289,444 | $0 | $0 |
| 2014 | -- | $280,400 | $0 | $0 |
| 2013 | -- | $280,400 | $0 | $0 |
Agents Affiliated with this Home
-
Lisa Stelter

Seller's Agent in 2012
Lisa Stelter
The Charles Reinhart Company
(734) 645-7909
254 Total Sales
-
Elizabeth Brien

Buyer's Agent in 2012
Elizabeth Brien
The Charles Reinhart Company
(734) 669-5989
413 Total Sales
Map
Source: Southwestern Michigan Association of REALTORS®
MLS Number: 39755
APN: 08-11-310-012
- 2865 Walters Way Unit 1
- 2250 Peters Rd
- 3661 West St
- 0 Cottontail Ln
- 3665 Daleview Dr
- 1336 Coventry Square Dr
- 1281 Coventry Square Dr
- 3329 Craig Rd
- 3936 Pratt Rd
- 3965 W Loch Alpine Dr
- 3375 Riverbend Dr
- 2129 Autumn Hill Dr Unit 87
- 4250 Crestline Dr
- 2555 Hickory Rd
- 2693 Laurentide Dr
- 3847 Lake Vista Dr
- 4138 W Loch Alpine Dr
- 1010 N Wagner Rd
- 4034 Glacier Lake Ct
- 4090 Lake Vista Dr
- 2750 Walters Way
- 2720 Walters Way
- 2840 Walters Way
- 4040 Littledown Rd Unit 10
- 2735 Walters Way
- 4170 Littledown Rd
- 2835 Walters Way Unit 2
- 2880 E Delhi Rd
- 4085 Littledown Rd Unit 9
- 4175 Littledown Rd Unit 8
- 2770 E Delhi Rd
- 2820 E Delhi Rd
- 2750 E Delhi Rd
- 4220 Littledown Rd Unit 6
- 2875 Walters Way
- 0 E Delhi Rd Unit 21731
- 0 E Delhi Rd Unit 3219132
- 0 E Delhi Rd Unit 3210053
- 0 E Delhi Rd Unit 3209291
- 0000 E Delhi Rd


