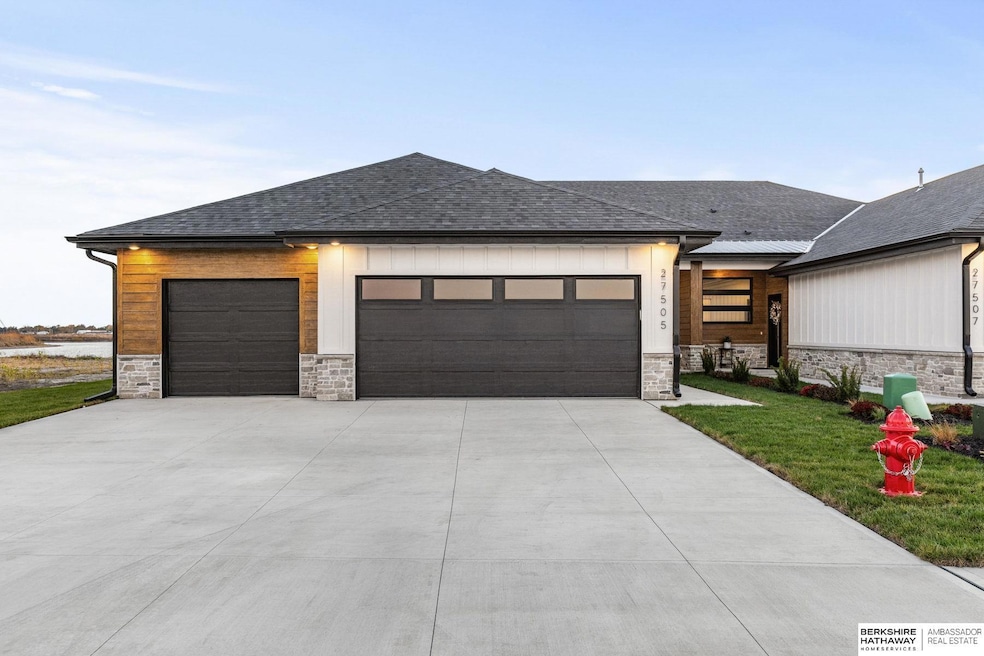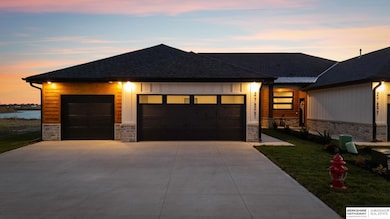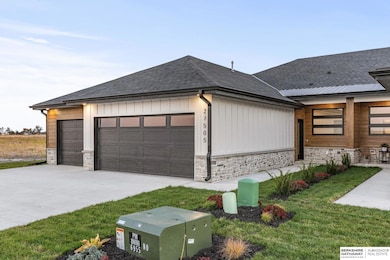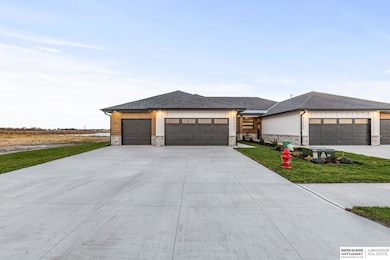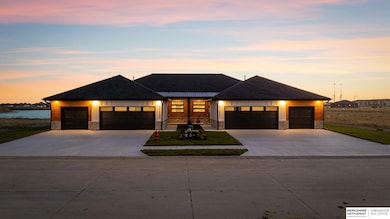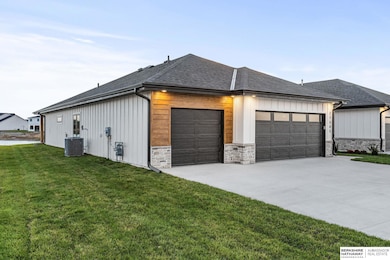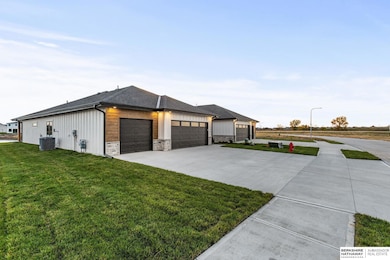27505 Heron St Platte Valley Precinct, NE 68064
Estimated payment $3,287/month
Highlights
- Lake Front
- New Construction
- High Ceiling
- Douglas County West High School Rated 9+
- Ranch Style House
- Covered Patio or Porch
About This Home
Embrace relaxed luxury and vibrant lake living in this beautifully crafted new-construction ranch townhome in Valley. Designed with three well-sized bedrooms, including a primary suite featuring designer-curated finishes, a spa-inspired en-suite, and a spacious walk-in closet with direct access to the laundry room, this home seamlessly blends comfort with thoughtful design. The open-concept layout connects the kitchen, dining, and living spaces, drawing your eye straight to the lake beyond. Warm, inviting finishes and playful pops of color create an atmosphere that feels elevated and welcoming, perfectly embodying the spirit of lake life. Quartz countertops, soft-close cabinetry, and vaulted ceilings bring refinement to every detail, while an additional full guest bath and a rare 3-car garage add everyday convenience. With fully maintenance-free living, as the HOA covers lawn care, snow removal, and beach upkeep, you can spend more time enjoying the water and less time on chores. Styli
Townhouse Details
Home Type
- Townhome
Est. Annual Taxes
- $50
Year Built
- Built in 2025 | New Construction
Lot Details
- 7,318 Sq Ft Lot
- Lot Dimensions are 56.97' x 159.67' x 35.23' x 160.15
- Lake Front
- Cul-De-Sac
- Sprinkler System
HOA Fees
- $200 Monthly HOA Fees
Parking
- 3 Car Attached Garage
Home Design
- Ranch Style House
- Slab Foundation
- Composition Roof
Interior Spaces
- 1,602 Sq Ft Home
- High Ceiling
- Electric Fireplace
- Luxury Vinyl Plank Tile Flooring
Kitchen
- Oven or Range
- Microwave
- Dishwasher
- Disposal
Bedrooms and Bathrooms
- 3 Bedrooms
Outdoor Features
- Covered Patio or Porch
Schools
- Douglas County West Elementary And Middle School
- Douglas County West High School
Utilities
- Forced Air Heating and Cooling System
- Heating System Uses Natural Gas
Community Details
- Association fees include ground maintenance, snow removal, lake, common area maintenance
- Still Water Lake Homeowners Association
- Built by Davis Contracting
- Still Water Lake Subdivision
Listing and Financial Details
- Assessor Parcel Number 2246593056
Map
Home Values in the Area
Average Home Value in this Area
Tax History
| Year | Tax Paid | Tax Assessment Tax Assessment Total Assessment is a certain percentage of the fair market value that is determined by local assessors to be the total taxable value of land and additions on the property. | Land | Improvement |
|---|---|---|---|---|
| 2025 | $50 | $125,000 | $125,000 | -- |
| 2024 | -- | $5,000 | $5,000 | -- |
Property History
| Date | Event | Price | List to Sale | Price per Sq Ft |
|---|---|---|---|---|
| 11/07/2025 11/07/25 | For Sale | $584,900 | -- | $365 / Sq Ft |
Purchase History
| Date | Type | Sale Price | Title Company |
|---|---|---|---|
| Warranty Deed | $250,000 | Professional Title |
Mortgage History
| Date | Status | Loan Amount | Loan Type |
|---|---|---|---|
| Open | $120,000 | No Value Available | |
| Open | $625,000 | Construction |
Source: Great Plains Regional MLS
MLS Number: 22532224
APN: 4659-3056-22
- 27507 Heron St
- 8 N 276th Cir
- Lot 3 Rainwood N 276th St
- Lot 1 Rainwood N 276th St
- Lot 2 Rainwood N 276th St
- Lot 4 Rainwood N 276th St
- Corner of N West St and N 276th Cir
- Lot 27 Still Water Lake
- Lot 26 Still Water Lake
- Lot 33 Still Water Lake
- Lot 34 Still Water Lake
- 7402 N 281st Ave
- 28522 Potter St
- 109 N Platte St
- 107 N Platte St
- 105 N Platte St
- 6044 N 280th Cir
- 6032 N 280th Cir
- 6038 N 280th Cir
- 6026 N 280th Cir
- 7307 N 279th St
- 7515 N 286th St
- 20939 Ellison Ave
- 3333 N 212th St
- 2510 Campanile Rd
- 20862 T Plaza
- 2120 N Main St
- 1805 N 207th St
- 2302 N 204th St
- 1702 N 205th St
- 3535 Piney Creek Dr
- 19910 Lake Plaza
- 19111 Grand Ave
- 19312 Grant Plaza
- 18801 Ogden St
- 3555 N 185th Ct
- 3132 N 186 Plaza
- 1010 N 192nd Ct
- 19551 Molly St
- 1303-1403 S 203rd St
