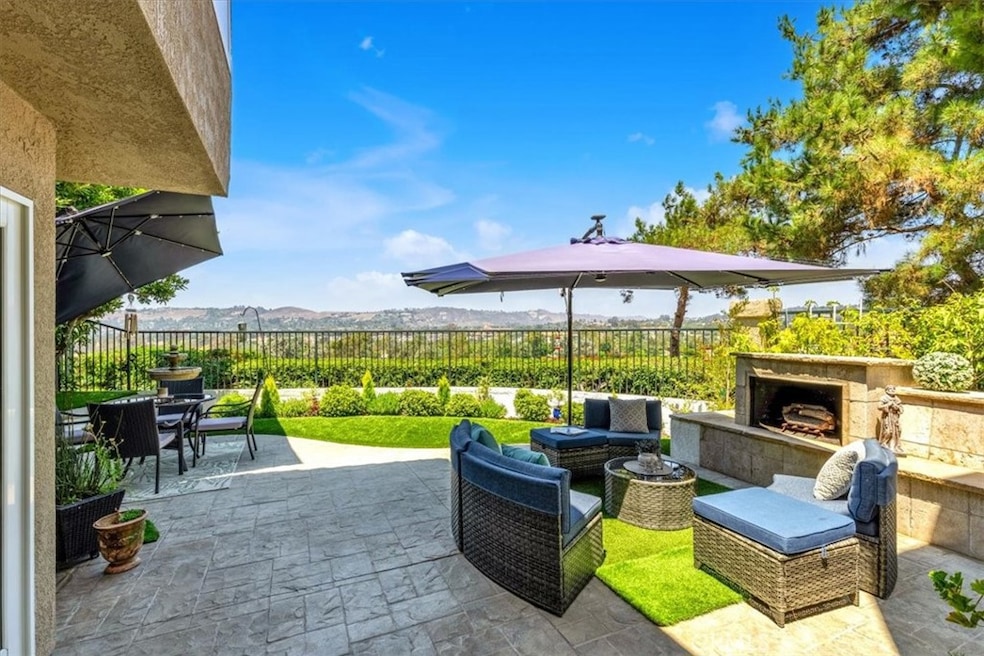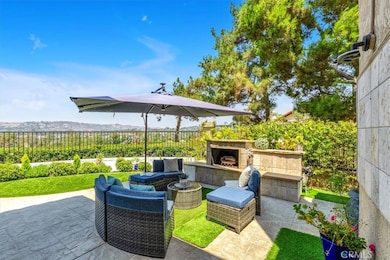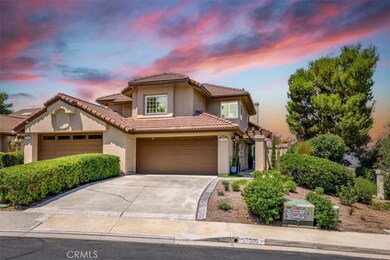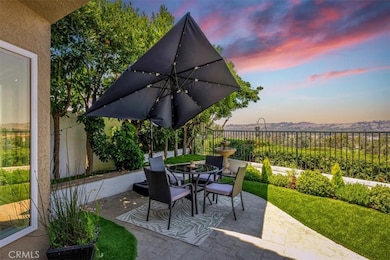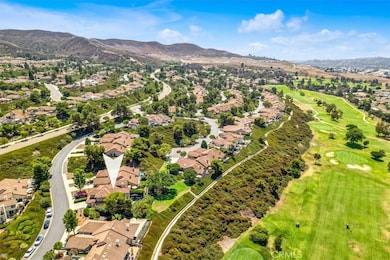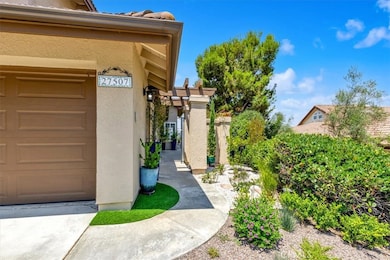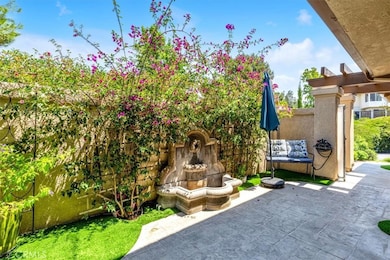27507 Via Sequoia San Juan Capistrano, CA 92675
San Juan Hills NeighborhoodEstimated payment $7,647/month
Highlights
- Spa
- No Units Above
- City Lights View
- Harold Ambuehl Elementary School Rated A-
- Primary Bedroom Suite
- 8.24 Acre Lot
About This Home
Unobstructed Panoramic Views in the Heart of Historic San Juan Capistrano!
Perched on a premier trophy lot overlooking the San Juan Hills Golf Course, this impeccably maintained Mesa Vista residence offers 180 views of rolling hills, breathtaking sunsets, and the iconic Mission San Juan Capistrano. Enjoy the soothing sound of mission bells and cool coastal breezes from your own backyard. This beautifully upgraded home features 2 bedrooms, 2.5 bathrooms, a spacious loft, plus an additional loft/flex space—ideal for a home office. The open, light-filled floor plan flows seamlessly from the welcoming living room, anchored by a cozy gas fireplace, to the expansive wraparound patio through large sliding glass doors—blurring the line between indoors and out. The back patio has been reimagined with multiple seating areas and a built-in outdoor fireplace, perfect for entertaining. Inside, designer touches abound, including custom stone tile work and a chef’s kitchen with high-end appliances, gas stove, solid cherry wood cabinetry with glass accents, and convenient pull-out storage. A sunny breakfast nook, formal dining area and powder room complete the main level. Upstairs, the primary suite boasts sweeping views, a remodeled bath with dual vanities, heated floors, and a step-in shower with floor to ceiling custom stone tile. The secondary bedroom and bath offer comfort for guests, while the loft spaces provide flexibility for a media room, hobby space, additional guest room or office. Additional highlights include direct access 2-car garage with laundry hookups and utility sink, tankless water heater, ample storage, and a whole-house fan. Mesa Vista offers resort-style amenities with 3 pools/spas, RV parking options, and a paved "paseo" walking path—all just minutes from top-rated schools, hiking trails, world-class beaches, dining, golf, equestrian facilities, and historic downtown San Juan Capistrano with the new River Street Marketplace and the Farm Ecology Center. This is Southern California Living At Its Finest—Welcome Home!
Listing Agent
First Team Real Estate Brokerage Email: colleenRcrane@gmail.com License #01927076 Listed on: 08/14/2025

Co-Listing Agent
First Team Real Estate Brokerage Email: colleenRcrane@gmail.com License #01910938
Property Details
Home Type
- Condominium
Est. Annual Taxes
- $8,677
Year Built
- Built in 1988
Lot Details
- No Units Above
- End Unit
- No Units Located Below
- 1 Common Wall
- Wrought Iron Fence
- Stucco Fence
HOA Fees
Parking
- 2 Car Direct Access Garage
- 2 Open Parking Spaces
- Parking Available
- Front Facing Garage
- Side by Side Parking
- Single Garage Door
- Driveway
Property Views
- City Lights
- Golf Course
- Mountain
- Hills
- Neighborhood
Home Design
- Traditional Architecture
- Entry on the 1st floor
- Turnkey
- Planned Development
- Slab Foundation
- Tile Roof
- Stucco
Interior Spaces
- 1,600 Sq Ft Home
- 2-Story Property
- Two Story Ceilings
- Ceiling Fan
- Skylights
- Recessed Lighting
- Bay Window
- Sliding Doors
- Living Room with Fireplace
- Formal Dining Room
- Home Office
- Loft
- Attic Fan
Kitchen
- Breakfast Area or Nook
- Eat-In Kitchen
- Breakfast Bar
- Gas Oven
- Built-In Range
- Dishwasher
- Quartz Countertops
- Pots and Pans Drawers
- Disposal
Flooring
- Carpet
- Stone
- Tile
Bedrooms and Bathrooms
- 2 Bedrooms
- All Upper Level Bedrooms
- Primary Bedroom Suite
- Heated Floor in Bathroom
- Stone Bathroom Countertops
- Dual Vanity Sinks in Primary Bathroom
- Bathtub with Shower
- Walk-in Shower
- Closet In Bathroom
Laundry
- Laundry Room
- Laundry in Garage
- Washer and Gas Dryer Hookup
Outdoor Features
- Spa
- Fireplace in Patio
- Patio
- Exterior Lighting
- Rain Gutters
- Wrap Around Porch
Location
- Suburban Location
Schools
- Ambuehl Elementary School
- Marco Forester Middle School
- San Juan Hills High School
Utilities
- Whole House Fan
- Forced Air Heating System
- Natural Gas Connected
- Tankless Water Heater
Listing and Financial Details
- Tax Lot 1
- Tax Tract Number 12737
- Assessor Parcel Number 93879087
- $327 per year additional tax assessments
Community Details
Overview
- 250 Units
- Mesa Vista Association, Phone Number (949) 668-0800
- La Perla Association, Phone Number (949) 668-0800
- La Perla Pm HOA
- Mesa Vista Townhomes Subdivision, Maricopa Floorplan
Recreation
- Community Pool
- Community Spa
- Park
Map
Home Values in the Area
Average Home Value in this Area
Tax History
| Year | Tax Paid | Tax Assessment Tax Assessment Total Assessment is a certain percentage of the fair market value that is determined by local assessors to be the total taxable value of land and additions on the property. | Land | Improvement |
|---|---|---|---|---|
| 2025 | $8,677 | $1,096,500 | $937,924 | $158,576 |
| 2024 | $8,677 | $811,824 | $656,986 | $154,838 |
| 2023 | $7,103 | $664,241 | $527,079 | $137,162 |
| 2022 | $6,720 | $651,217 | $516,744 | $134,473 |
| 2021 | $6,597 | $638,449 | $506,612 | $131,837 |
| 2020 | $6,539 | $631,903 | $501,417 | $130,486 |
| 2019 | $6,418 | $619,513 | $491,585 | $127,928 |
| 2018 | $6,303 | $607,366 | $481,946 | $125,420 |
| 2017 | $6,246 | $595,457 | $472,496 | $122,961 |
| 2016 | $6,131 | $583,782 | $463,232 | $120,550 |
| 2015 | $6,038 | $575,014 | $456,274 | $118,740 |
| 2014 | $5,931 | $563,751 | $447,336 | $116,415 |
Property History
| Date | Event | Price | List to Sale | Price per Sq Ft | Prior Sale |
|---|---|---|---|---|---|
| 11/08/2025 11/08/25 | Price Changed | $1,175,000 | -2.1% | $734 / Sq Ft | |
| 08/14/2025 08/14/25 | For Sale | $1,200,000 | +11.6% | $750 / Sq Ft | |
| 03/29/2024 03/29/24 | Sold | $1,075,000 | -4.4% | $672 / Sq Ft | View Prior Sale |
| 01/28/2024 01/28/24 | Pending | -- | -- | -- | |
| 01/23/2024 01/23/24 | Price Changed | $1,125,000 | -5.1% | $703 / Sq Ft | |
| 11/20/2023 11/20/23 | Price Changed | $1,185,000 | -1.3% | $741 / Sq Ft | |
| 11/13/2023 11/13/23 | For Sale | $1,200,000 | +118.1% | $750 / Sq Ft | |
| 04/25/2012 04/25/12 | Sold | $550,200 | -3.4% | $342 / Sq Ft | View Prior Sale |
| 02/29/2012 02/29/12 | Pending | -- | -- | -- | |
| 01/27/2012 01/27/12 | Price Changed | $569,400 | -3.3% | $354 / Sq Ft | |
| 11/01/2011 11/01/11 | Price Changed | $589,000 | -9.4% | $366 / Sq Ft | |
| 10/21/2011 10/21/11 | Price Changed | $649,876 | -1.5% | $404 / Sq Ft | |
| 09/09/2011 09/09/11 | For Sale | $659,500 | -- | $410 / Sq Ft |
Purchase History
| Date | Type | Sale Price | Title Company |
|---|---|---|---|
| Grant Deed | -- | Lawyers Title Company | |
| Grant Deed | -- | Lawyers Title Company | |
| Grant Deed | $1,075,000 | Lawyers Title Company | |
| Interfamily Deed Transfer | -- | None Available | |
| Grant Deed | $550,500 | California Title Company | |
| Grant Deed | $800,000 | Multiple | |
| Gift Deed | -- | American Title Co | |
| Interfamily Deed Transfer | -- | Guardian Title Company | |
| Grant Deed | $157,000 | Chicago Title Company |
Mortgage History
| Date | Status | Loan Amount | Loan Type |
|---|---|---|---|
| Previous Owner | $500,000 | Construction | |
| Previous Owner | $268,000 | No Value Available | |
| Previous Owner | $176,800 | No Value Available | |
| Previous Owner | $197,000 | Seller Take Back | |
| Closed | $17,680 | No Value Available |
Source: California Regional Multiple Listing Service (CRMLS)
MLS Number: OC25181246
APN: 938-790-87
- 27605 Paseo Alondra Unit 25
- 27598 Paseo Sonata
- 32055 Via Canela
- 31991 Via la Plata
- 32018 Via Canela
- 27477 Paseo Amador
- 27252 Via Callejon
- 27211 Via Capote Unit B
- 27369 Paseo la Serna
- 32011 Paseo Amante
- 28257 Via Del Mar
- 27782 Via Madrina
- 27172 Paseo Burladero Unit C
- 27651 Paseo la Ronda Unit 11
- 31841 Via Puntero
- 28301 Via Del Mar
- 28262 Camino Del Rio
- 28274 Camino Del Rio
- 27941 Via Estancia
- 31645 Rancho Viejo Rd
- 28243 Via Del Mar
- 31983 Paseo Bridal
- 32017 Paseo Rama
- 31301 Avenida Terramar
- 32561 Pila Degracia
- 32221 Alipaz St Unit 232
- 32221 Alipaz St Unit 262
- 32552 Alipaz St Unit 36
- 32132 Via de Olivia
- 1302 Cadena
- 26063 Wagon Dr
- 31162 Via Santo Tomas
- 2911 Obrajero
- 30941 Paseo Camalu
- 31821 Paseo Alto Plano
- 25955 Via Del Rey Unit B
- 33915 Calle Borrego
- 30747 Calle Chueca
- 75 Marbella
- 33026 Lighthouse Ct
