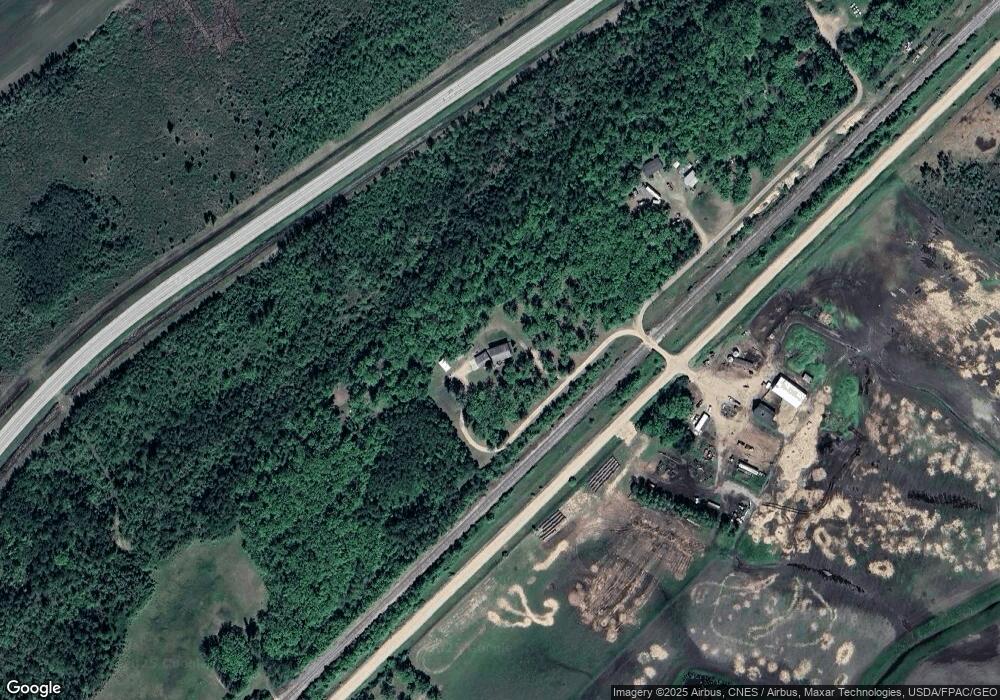27509 N Main St Badger, MN 56714
Estimated Value: $226,000 - $347,000
5
Beds
2
Baths
2,610
Sq Ft
$118/Sq Ft
Est. Value
About This Home
This home is located at 27509 N Main St, Badger, MN 56714 and is currently estimated at $306,734, approximately $117 per square foot. 27509 N Main St is a home with nearby schools including Badger Elementary School and Badger Secondary School.
Create a Home Valuation Report for This Property
The Home Valuation Report is an in-depth analysis detailing your home's value as well as a comparison with similar homes in the area
Home Values in the Area
Average Home Value in this Area
Tax History Compared to Growth
Tax History
| Year | Tax Paid | Tax Assessment Tax Assessment Total Assessment is a certain percentage of the fair market value that is determined by local assessors to be the total taxable value of land and additions on the property. | Land | Improvement |
|---|---|---|---|---|
| 2025 | $3,816 | $278,900 | $41,800 | $237,100 |
| 2024 | $3,816 | $266,900 | $37,800 | $229,100 |
| 2023 | $2,662 | $264,700 | $35,000 | $229,700 |
| 2022 | $2,426 | $219,200 | $29,000 | $190,200 |
| 2021 | $2,676 | $185,300 | $27,000 | $158,300 |
| 2020 | $1,994 | $185,000 | $26,700 | $158,300 |
| 2019 | $2,126 | $154,600 | $24,800 | $129,800 |
| 2018 | $1,968 | $153,200 | $0 | $0 |
| 2017 | $1,842 | $129,100 | $0 | $0 |
| 2016 | $1,698 | $0 | $0 | $0 |
| 2013 | $1,964 | $0 | $0 | $0 |
| 2012 | $1,964 | $0 | $0 | $0 |
Source: Public Records
Map
Nearby Homes
- 401 S Main St
- 120 Tamarack St
- 204 W Poplar Ave Unit B
- 204 W Poplar Ave Unit A
- 610 Tamarack St
- 609 S Main St
- 110 E Stokes Ave
- 1008 Highway 11 S
- 26268 State Highway 11
- TBD 220th St
- 33745 303rd St
- TBD 340th Ave
- 30997 340th Ave
- Tbd 220th St
- TBD 210th Ave
- XXX 230th St
- XX 230th St
- TBD 230th St
- 537 2nd St N
- 561 Main St N
- 27515 N Main St
- 27290 N Main St
- 27182 N Main St
- 27182 N Main St
- 27956 State Highway 11
- 27507 County Road 3
- 27676 County Road 3
- 28736 28736 Co Ed 112
- 27720 County Road 3
- 27677 County Road 3
- 27619 County Road 3
- 27066 N Main St
- 27581 County Road 3
- 27209 County Road 3
- 27882 State Highway 11
- 26703 250th Ave
- 27880 State Highway 11
- 801 Highway 11 N
- 801 Highway 11 N
- 801 Highway 11 N
