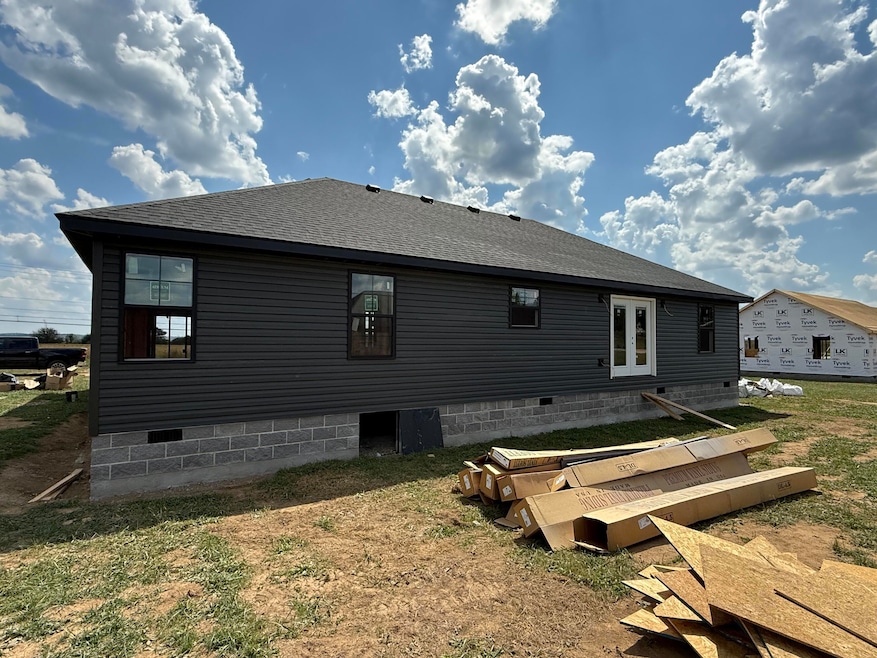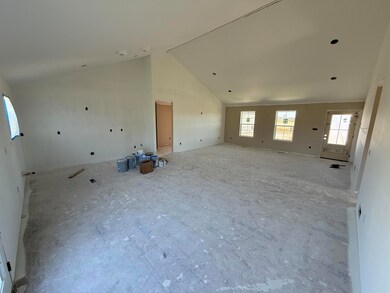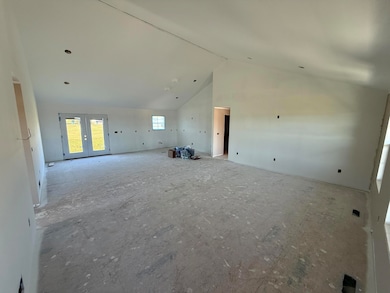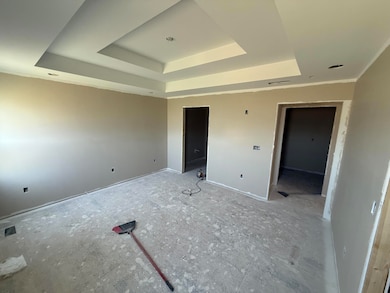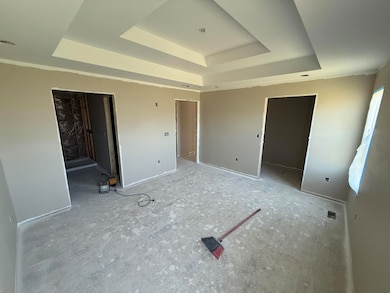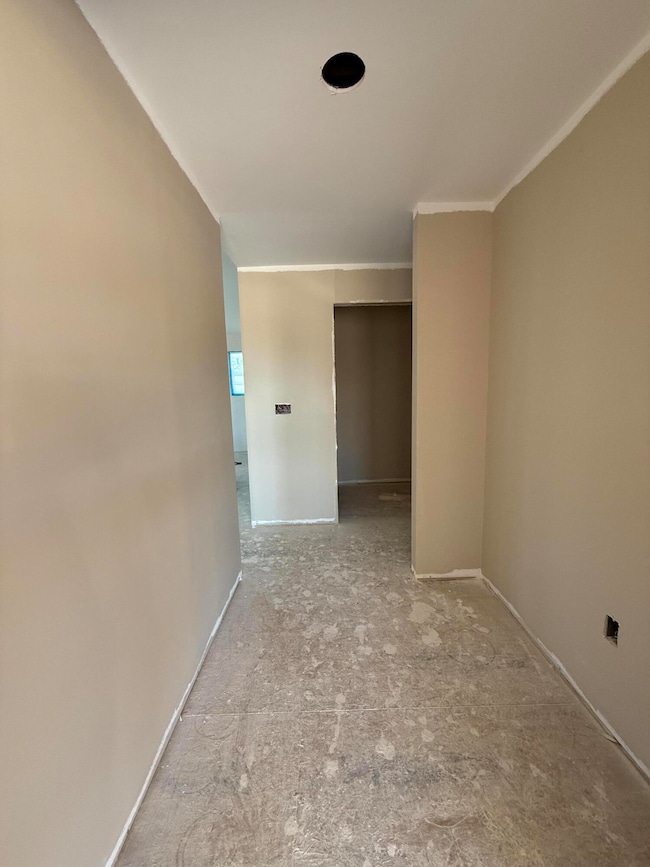2751 Brindle Ridge Rd Brodhead, KY 40409
Estimated payment $1,873/month
Highlights
- New Construction
- Contemporary Architecture
- No HOA
- Deck
- Cathedral Ceiling
- 2 Car Attached Garage
About This Home
Estimated completion 11/15/2025. This brand-new 1,630 sq. ft. home is under construction in the desirable Lear Crest Subdivision and sits on a beautiful, flat 0.5-acre lot just 4 miles from Brodhead, 5 miles to Mt. Vernon, and 14 miles from Berea. Estimated completion is mid to late November 2025. The floor plan offers an open main living area with a cathedral ceiling, a tray ceiling in the primary suite, and 3 bedrooms with generous closet space, including a walk-in closet in the primary. The primary bath will feature a double vanity and a custom walk-in tile shower. The kitchen will be finished with granite countertops and brand-new appliances. This home also includes a large attached 2-car garage and is highlighted by beautiful stonework across the front exterior, paired with durable Dutchlap vinyl siding that gives the home impressive curb appeal. Construction progress: drywall is complete and painting completed by 10/18. Cabinets, flooring, deck, appliances, lighting, concrete driveway, stone steps, and vanities will follow. This home is being built with attention to detail and quality finishes throughout. Don't miss the opportunity to own a brand-new home in a sought-after neighborhood close to town conveniences and just minutes from I-75 access. OWNER/AGENT. *****Photos will be updated as home gets closer to finished *****
Home Details
Home Type
- Single Family
Year Built
- Built in 2025 | New Construction
Parking
- 2 Car Attached Garage
- Front Facing Garage
- Garage Door Opener
- Driveway
Home Design
- Contemporary Architecture
- Ranch Style House
- Block Foundation
- Shingle Roof
- Vinyl Siding
- Stone
Interior Spaces
- 1,630 Sq Ft Home
- Cathedral Ceiling
- Ceiling Fan
- Insulated Windows
- Blinds
- Window Screens
- Insulated Doors
- Vinyl Flooring
- Crawl Space
- Storm Windows
Kitchen
- Eat-In Kitchen
- Oven or Range
- Microwave
- Dishwasher
Bedrooms and Bathrooms
- 3 Bedrooms
- Walk-In Closet
- Bathroom on Main Level
- 2 Full Bathrooms
Laundry
- Laundry on main level
- Washer and Electric Dryer Hookup
Schools
- Brodhead Elementary School
- Rockcastle Co Middle School
- Rockcastle High School
Utilities
- Cooling Available
- Air Source Heat Pump
- Electric Water Heater
- Septic Tank
Additional Features
- Deck
- 0.5 Acre Lot
Community Details
- No Home Owners Association
- Learcrest Subdivision
Listing and Financial Details
- Home warranty included in the sale of the property
Map
Home Values in the Area
Average Home Value in this Area
Property History
| Date | Event | Price | List to Sale | Price per Sq Ft |
|---|---|---|---|---|
| 10/02/2025 10/02/25 | For Sale | $299,900 | -- | $184 / Sq Ft |
Source: ImagineMLS (Bluegrass REALTORS®)
MLS Number: 25502808
- 310 Manchester Ln
- 336 Union Chapel Rd
- 5256 Hwy 1326
- 91 Barnett Rd
- 112 Willow Ave
- 14 Willow Ave
- 213 Bluebird Ln
- 152 Tyree St
- 42 Pike St
- 838 Menifee Hill Rd
- 152 Pike St
- 15 Lane St
- 1875 Highway 1326
- 261 Arvil Ln
- 4331 Sweetwater Rd
- 1057 Bowling Ridge Rd
- 4305 Sweet Water Rd
- 2999 Copper Creek Rd
- 893 Hummel Rd
- 9300 Lake Cumberland Rd
- 1003 Whipporwill Dr
- 121-121 Vervain Ct
- 409 Lawson Dr Unit B
- 8189 Driftwood Loop
- 8112 Driftwood Loop
- 8057 Driftwood Loop
- 8053 Driftwood Loop
- 8093 Driftwood Loop
- 8049 Driftwood Loop
- 8097 Driftwood Loop
- 8101 Driftwood Loop
- 8109 Driftwood Loop
- 8037 Driftwood Loop
- 8117 Driftwood Loop
- 8025 Driftwood Loop
- 8021 Driftwood Loop
- 8017 Driftwood Loop
- 8013 Driftwood Loop
- 8009 Driftwood Loop
- 8005 Driftwood Loop
