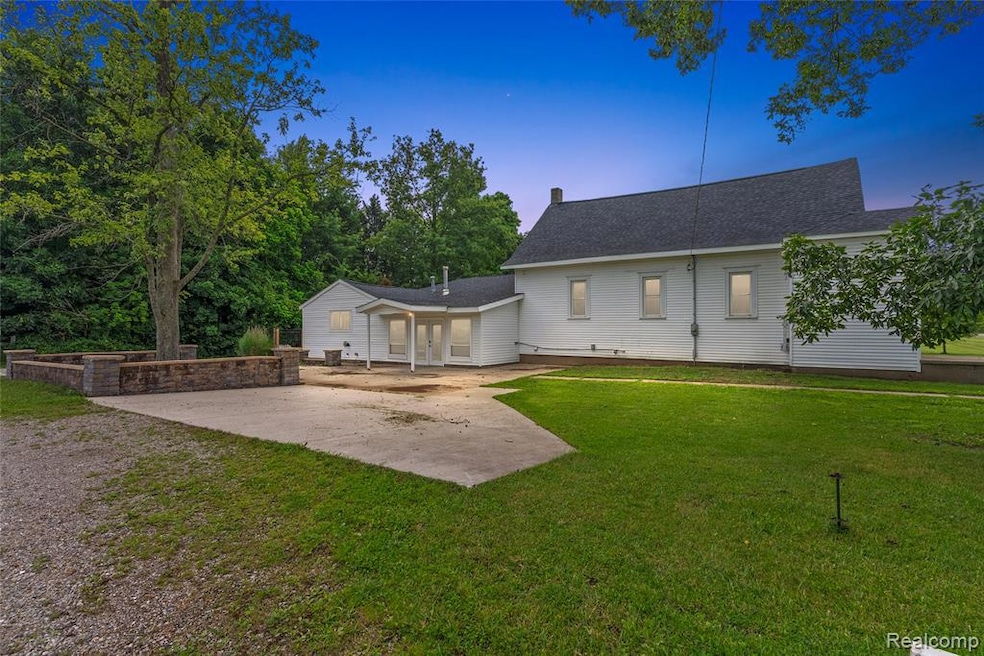2751 Hawley Rd Leslie, MI 49251
Estimated payment $1,948/month
Highlights
- 2.27 Acre Lot
- Pole Barn
- Corner Lot
- Contemporary Architecture
- Jetted Tub in Primary Bathroom
- Ground Level Unit
About This Home
Major price improvement makes this a standout opportunity.
Now offered at $295,000, this unique property delivers space, versatility, and serious potential. Featuring a brand-new roof and refreshed interior, the home is thoughtfully designed with two separate living spaces, each offering its own kitchen and laundry, and appliances are included. One side includes three bedrooms and a full bath, while the other offers two bedrooms, including a private primary suite with ensuite bath. A connecting breezeway adds privacy and function, complete with an additional full bathroom. Outside, enjoy a fully fenced backyard, perfect for pets and outdoor adventures. Ideal for multigenerational living, house hacking, or rental income. This home offers flexibility that’s hard to find at this price point. Schedule your showing and explore the possibilities.
Listing Agent
Full Circle Real Estate Group LLC License #6501435064 Listed on: 08/02/2025
Home Details
Home Type
- Single Family
Est. Annual Taxes
Year Built
- Built in 1900 | Remodeled in 2020
Lot Details
- 2.27 Acre Lot
- Lot Dimensions are 165x606
- Back Yard Fenced
- Corner Lot
- Level Lot
Home Design
- Contemporary Architecture
- Ranch Style House
- Slab Foundation
- Vinyl Construction Material
Interior Spaces
- 3,220 Sq Ft Home
- Ceiling Fan
- Entrance Foyer
- Basement
- Crawl Space
Bedrooms and Bathrooms
- 5 Bedrooms
- 3 Full Bathrooms
- Jetted Tub in Primary Bathroom
Parking
- 6 Car Detached Garage
- Heated Garage
Outdoor Features
- Covered Patio or Porch
- Pole Barn
Utilities
- Forced Air Heating System
- Heating System Uses Natural Gas
- Heating System Uses Wood
- Liquid Propane Gas Water Heater
Additional Features
- Accessible Entrance
- Ground Level Unit
Community Details
- No Home Owners Association
Listing and Financial Details
- Assessor Parcel Number 33141402426005
Map
Home Values in the Area
Average Home Value in this Area
Tax History
| Year | Tax Paid | Tax Assessment Tax Assessment Total Assessment is a certain percentage of the fair market value that is determined by local assessors to be the total taxable value of land and additions on the property. | Land | Improvement |
|---|---|---|---|---|
| 2025 | $5,444 | $201,827 | $24,970 | $176,857 |
| 2024 | $19 | $185,432 | $18,403 | $167,029 |
| 2023 | $5,103 | $170,497 | $18,965 | $151,532 |
| 2022 | $4,836 | $148,365 | $0 | $0 |
| 2021 | $4,819 | $135,115 | $14,135 | $120,980 |
| 2020 | $3,073 | $85,181 | $14,135 | $71,046 |
| 2019 | $1,051 | $72,801 | $14,135 | $58,666 |
| 2018 | $1,970 | $49,150 | $5,000 | $44,150 |
| 2017 | $1,843 | $49,150 | $5,000 | $44,150 |
| 2016 | -- | $44,350 | $5,000 | $39,350 |
| 2015 | -- | $44,900 | $10,000 | $34,900 |
| 2014 | -- | $3,300 | $0 | $0 |
Property History
| Date | Event | Price | List to Sale | Price per Sq Ft | Prior Sale |
|---|---|---|---|---|---|
| 02/11/2026 02/11/26 | Pending | -- | -- | -- | |
| 01/20/2026 01/20/26 | Price Changed | $295,000 | -5.4% | $92 / Sq Ft | |
| 01/18/2026 01/18/26 | Price Changed | $312,000 | -2.5% | $97 / Sq Ft | |
| 12/11/2025 12/11/25 | Price Changed | $320,000 | -5.6% | $99 / Sq Ft | |
| 12/11/2025 12/11/25 | For Sale | $339,000 | 0.0% | $105 / Sq Ft | |
| 09/19/2025 09/19/25 | Pending | -- | -- | -- | |
| 09/16/2025 09/16/25 | Price Changed | $339,000 | -3.1% | $105 / Sq Ft | |
| 08/02/2025 08/02/25 | For Sale | $350,000 | +141.4% | $109 / Sq Ft | |
| 02/08/2018 02/08/18 | Sold | $145,000 | +3.6% | $45 / Sq Ft | View Prior Sale |
| 01/29/2018 01/29/18 | Pending | -- | -- | -- | |
| 12/01/2017 12/01/17 | For Sale | $139,950 | 0.0% | $43 / Sq Ft | |
| 11/15/2017 11/15/17 | Pending | -- | -- | -- | |
| 11/13/2017 11/13/17 | Price Changed | $139,950 | -22.2% | $43 / Sq Ft | |
| 08/31/2017 08/31/17 | Price Changed | $179,900 | -7.7% | $56 / Sq Ft | |
| 08/18/2017 08/18/17 | For Sale | $194,900 | -- | $61 / Sq Ft |
Purchase History
| Date | Type | Sale Price | Title Company |
|---|---|---|---|
| Interfamily Deed Transfer | -- | Amrock Inc | |
| Warranty Deed | $145,000 | Amrock Inc | |
| Land Contract | -- | None Available | |
| Warranty Deed | $17,050 | None Available | |
| Warranty Deed | $33,000 | -- |
Mortgage History
| Date | Status | Loan Amount | Loan Type |
|---|---|---|---|
| Open | $123,829 | FHA | |
| Closed | $0 | No Value Available |
Source: Realcomp
MLS Number: 20251023367
APN: 14-14-02-426-005
- 1140 Covert Rd
- 1977 Ives Rd
- 2555 Potter Rd
- 0 Covert Rd
- 972 W Dexter Trail
- 0 Hull Rd
- 947 Catholic Church Rd
- 933 Miami Dr
- 1781 Laxton Rd
- 300 Maple St
- 505 Kirby St
- 2968 Tuttle Rd
- 720 E Race Rd
- Lot 7 Sunset Ave
- 714 Mill St Unit 54
- 714 Mill St Unit 70
- 714 Mill St Unit 14
- 714 Mill St Unit 75
- 714 Mill St Unit 18
- 714 Mill St Unit 30
Ask me questions while you tour the home.

