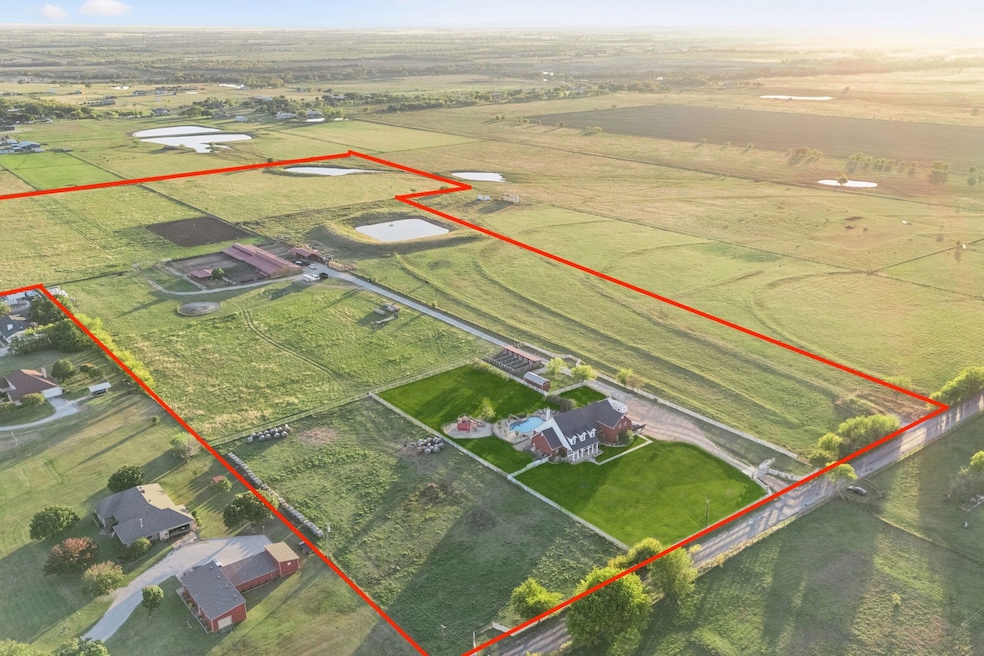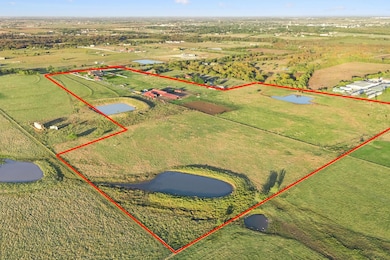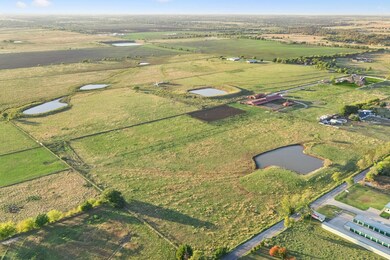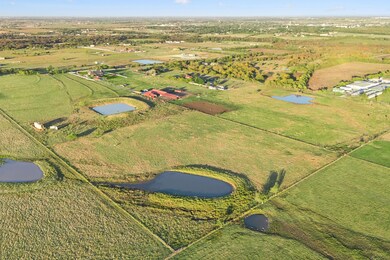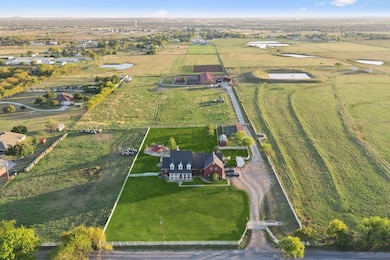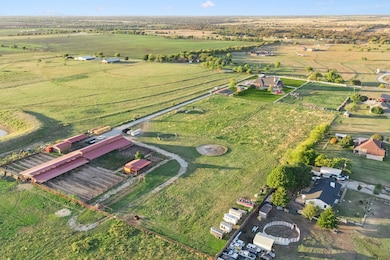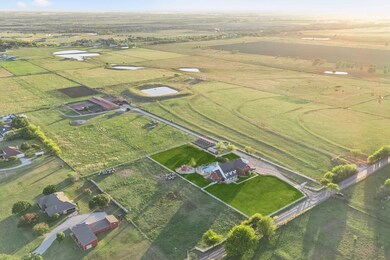Escape to a rare opportunity where wide-open skies, premier equestrian facilities & refined residential living come together on approximately 42 acres just minutes from Denton & US-380, offering prime frontage & sweeping views of rolling pastures, mature trees + 3 serene ponds. Included on the 42 acres is 2751 Mitchell Rd, a Residential home built in 2008 w-over 5,600 SF, 4 bed, 3.5 bath ranch designed for both everyday comfort & effortless entertaining, featuring a dedicated home office, gourmet kitchen flowing into formal & casual dining spaces, great sized bedrooms & entertainment-ready spaces including a fully equipped media + game rm w-wet bar. Step outside to a 40,000-gallon saltwater pool, perfectly positioned for relaxing under the Texas sun while taking in peaceful, panoramic views of the land. This exceptional property is equally equipped for serious equestrian or ranch use, showcasing a 200X150 arena, 23 indoor stalls w-potential to expand to 40, and over 9,000 SF of covered barn & support space. The nearly all-connected barn complex includes a heated & air-conditioned 50X40 front barn, west stalls measuring 30X30, a 40X10 wash room w-mini-split & water heater, a spacious tack area w-both enclosed & under-roof space featuring dual mini-split systems, a 50X100 covered stall area w-water, electric + lighting to each stall, a 24x20 shop with propane heater & attached 30x40 awning, a 10x40 Conex container w-window AC & electric + a small shed connected to the west stalls. The property is supported by a functioning well and aerobic system offering both independence & convenience, while expansive acreage & excellent road frontage provide outstanding flexibility for future development, agricultural use, or a legacy estate. Whether envisioned as a premier equestrian operation, a private family ranch, or a high-potential investment, this Denton-area property delivers Texas-sized space, infrastructure & lifestyle in one remarkable offering.
EQUESTRIAN & RANCH FACILITIES
Professional Arena – 200 ft x 150 ft
Ideal for training, events, or private riding.
23 Indoor/Outdoor Stalls (with potential to expand to 40)
West stalls: 30' x 30'
Front barn: 50' x 40' (heated and cooled)
Covered stalls: 50' x 100' with water, electric, and individual lighting
Tack Rooms & Support Areas
Tack area: 30' x 50' interior plus 50' x 50' under roof (with two mini-splits)
Wash room: 40' x 10' (mini-split + water heater)
Barn & Outbuilding Highlights
All barns connected except the shop and west stalls
Shop: 24' x 20' (propane heater)
Awning off shop: 30' x 40'
Conex storage container: 10' x 40' with AC + electric
Small shed: 8' x 12'
Water and electricity run throughout (except west stalls—water line is ready to be reconnected after reroute)
Semi-plumbed restroom in place (unfinished but ready for completion)
THE LAND
The property layout offers tremendous versatility with open grazing areas, shade from mature trees, and water access from its three ponds. The land has been carefully maintained, providing a turnkey setup for ranching, boarding, or private estate use. Almost all fencing is in place, aside from an adjoining 18-acre strip previously part of the owner’s original 28-acre tract—now owned by a neighboring entity. With frontage along Mitchell Road, this acreage also presents excellent future development flexibility or investment potential.
THE RESIDENCE
While the land is the headliner, a beautifully designed home also conveys—perfect as a ranch headquarters, full-time residence, or manager’s home. It includes custom oak cabinetry throughout, two fireplaces, office space, a media room, game room with wet bar, spacious kitchen, and a 40,000-gallon saltwater pool for relaxing after long days on the ranch. The home is supported by a functioning well, aerobic system, and 6-inch water line access at the road.
Whether you're seeking a premier equestrian facility, an income-producing ranch, or a rare large-acreage investment minutes from the city, this 42-acre property offers the infrastructure, beauty, and flexibility to bring any vision to life.

