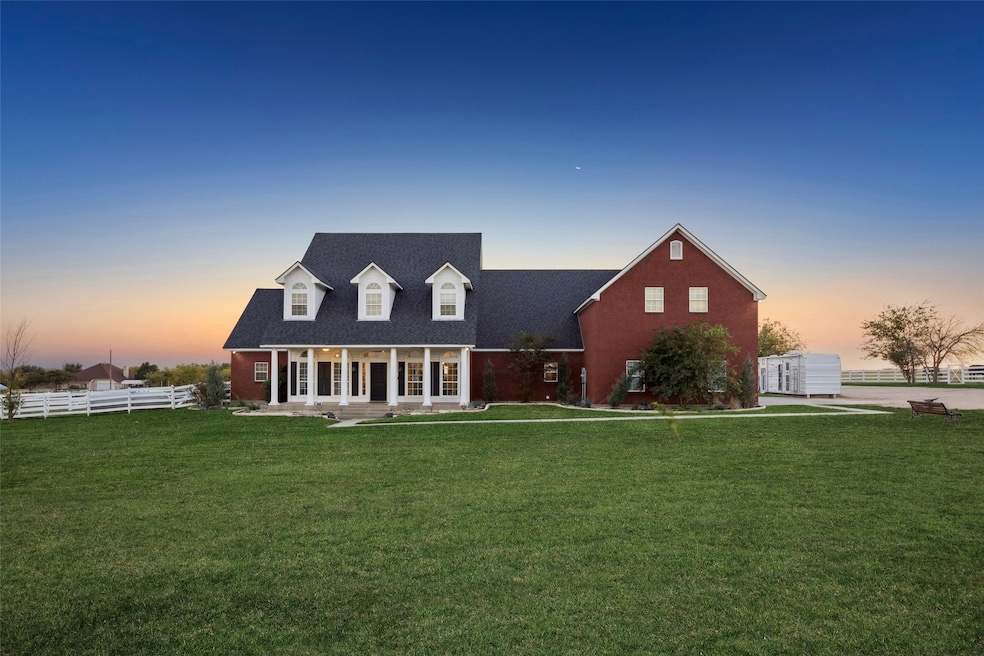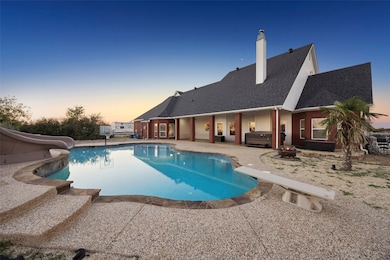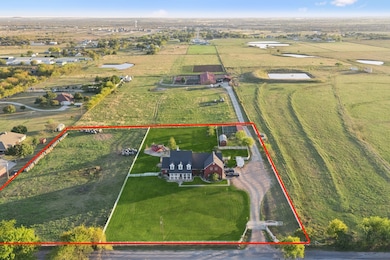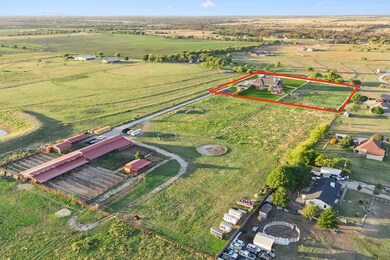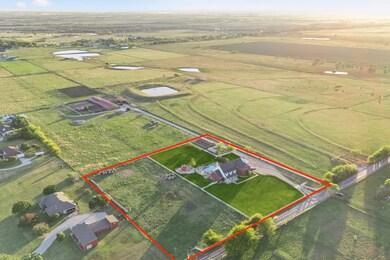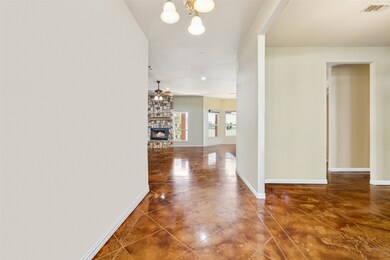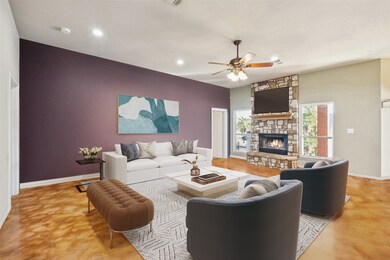Estimated payment $11,386/month
Highlights
- In Ground Pool
- 3.7 Acre Lot
- Fireplace in Primary Bedroom
- Two Primary Bedrooms
- Open Floorplan
- Vaulted Ceiling
About This Home
Escape to a place where wide-open skies meet refined comfort. Set on 3.7 picturesque acres just minutes from Denton and US-380, this extraordinary ranch-style estate delivers the perfect blend of country tranquility and modern sophistication. From the moment you arrive, the property feels like its own private world, sprawling pastures, mature trees, and a beautifully designed home crafted for both relaxation and recreation. Step inside and you’ll find rich custom oak cabinetry throughout, an inviting open layout, and elegant touches like two fireplaces and a dedicated office. The gourmet kitchen flows effortlessly into formal and casual dining spaces, perfect for family meals or entertaining guests. When it’s time for fun, this home delivers in every way, host movie nights in the fully equipped media room or unwind in the game room with a wet bar that’s built for making memories. Outdoors, paradise continues with a sparkling 40,000-gallon saltwater pool, ideal for cooling off under the Texas sun or enjoying peaceful evenings surrounded by open space and starlit skies. Every detail has been thoughtfully designed to balance luxury with livability: a spacious walk-in pantry, oversized laundry room, and smart utility setup featuring a functioning well, aerobic system, and 6-inch water line access at the road. With prime frontage along Mitchell Road, this property also offers incredible investment flexibility, plus the option to expand with additional acreage available. Whether you dream of a family retreat, a personal ranch, or a forever home that truly feels like an escape, this estate is your opportunity to have it all. Additional acreage is available, up to 42 acres in total!
Listing Agent
Real Broker, LLC Brokerage Phone: 817-657-2470 License #0668097 Listed on: 11/13/2025

Home Details
Home Type
- Single Family
Est. Annual Taxes
- $10,462
Year Built
- Built in 2008
Lot Details
- 3.7 Acre Lot
- Front Yard Fenced and Back Yard
- Landscaped
- Interior Lot
- Level Lot
- Few Trees
- Lawn
Parking
- 3 Car Direct Access Garage
- Enclosed Parking
- Inside Entrance
- Parking Accessed On Kitchen Level
- Lighted Parking
- Side Facing Garage
- Single Garage Door
- Garage Door Opener
- Driveway
- Electric Gate
- Additional Parking
Home Design
- Traditional Architecture
- Brick Exterior Construction
- Slab Foundation
- Shingle Roof
- Composition Roof
Interior Spaces
- 5,634 Sq Ft Home
- 2-Story Property
- Open Floorplan
- Wet Bar
- Wired For Sound
- Built-In Features
- Vaulted Ceiling
- Ceiling Fan
- Chandelier
- Decorative Lighting
- Wood Burning Fireplace
- Decorative Fireplace
- Raised Hearth
- Stone Fireplace
- Bay Window
- Living Room with Fireplace
- 2 Fireplaces
Kitchen
- Eat-In Kitchen
- Walk-In Pantry
- Double Convection Oven
- Electric Oven
- Electric Cooktop
- Microwave
- Dishwasher
- Kitchen Island
- Granite Countertops
- Disposal
Flooring
- Wood
- Concrete
- Tile
Bedrooms and Bathrooms
- 4 Bedrooms
- Fireplace in Primary Bedroom
- Double Master Bedroom
- Walk-In Closet
- In-Law or Guest Suite
- Double Vanity
Laundry
- Laundry Room
- Laundry Chute
- Washer and Electric Dryer Hookup
Home Security
- Home Security System
- Security Lights
- Carbon Monoxide Detectors
- Fire and Smoke Detector
Pool
- In Ground Pool
- Saltwater Pool
- Diving Board
Outdoor Features
- Covered Patio or Porch
- Exterior Lighting
- Outdoor Storage
- Rain Gutters
Schools
- Dyer Elementary School
- Krum High School
Utilities
- Central Heating and Cooling System
- Vented Exhaust Fan
- Aerobic Septic System
- High Speed Internet
- Phone Available
- Cable TV Available
Community Details
- Bbb & Crr Subdivision
Listing and Financial Details
- Assessor Parcel Number R584907
Map
Home Values in the Area
Average Home Value in this Area
Tax History
| Year | Tax Paid | Tax Assessment Tax Assessment Total Assessment is a certain percentage of the fair market value that is determined by local assessors to be the total taxable value of land and additions on the property. | Land | Improvement |
|---|---|---|---|---|
| 2025 | $8,287 | $737,949 | $44,467 | $741,393 |
| 2024 | $9,529 | $672,165 | $0 | $0 |
| 2023 | $7,830 | $638,297 | $49,002 | $589,295 |
| 2022 | $10,053 | $614,870 | $35,507 | $828,955 |
| 2021 | $8,658 | $600,472 | $14,258 | $586,214 |
| 2020 | $8,235 | $509,217 | $12,901 | $545,788 |
| 2019 | $8,133 | $554,267 | $14,375 | $539,892 |
| 2018 | $7,401 | $416,282 | $14,420 | $401,862 |
| 2017 | $6,960 | $418,843 | $12,001 | $406,842 |
| 2016 | $6,330 | $353,933 | $12,091 | $341,842 |
| 2015 | -- | $303,978 | $12,136 | $291,842 |
| 2014 | -- | $280,242 | $16,870 | $263,372 |
| 2013 | -- | $264,107 | $16,735 | $247,372 |
Property History
| Date | Event | Price | List to Sale | Price per Sq Ft |
|---|---|---|---|---|
| 11/14/2025 11/14/25 | For Sale | $4,350,000 | +118.0% | $772 / Sq Ft |
| 11/13/2025 11/13/25 | For Sale | $1,995,000 | -- | $354 / Sq Ft |
Purchase History
| Date | Type | Sale Price | Title Company |
|---|---|---|---|
| Vendors Lien | -- | Title Resources | |
| Vendors Lien | -- | Stewart |
Mortgage History
| Date | Status | Loan Amount | Loan Type |
|---|---|---|---|
| Closed | $147,952 | Seller Take Back | |
| Previous Owner | $149,900 | Seller Take Back |
Source: North Texas Real Estate Information Systems (NTREIS)
MLS Number: 21105711
APN: R584907
- 3289 Mitchell Rd
- 1736 Willow Patch Dr
- 1732 Willow Patch Dr
- 1729 Sage Garden Dr
- 1728 Willow Patch Dr
- 1725 Sage Garden Dr
- 1712 Nesting Robin Ln
- 1708 Nesting Robin Ln
- 1704 Nesting Robin Ln
- 1613 Sage Garden Dr
- 102 Clearman St
- 7325 Blueberry Ln
- 7405 Blueberry Ln
- 424 S 2nd St
- 430 S 2nd St
- Winfield Plan at The Meadows - Prairie Collection
- Ember Plan at The Meadows - Prairie Collection
- Avery Plan at The Meadows - Prairie Collection
- Savannah Plan at The Meadows - Discovery Collection
- Abeline Plan at The Meadows - Prairie Collection
- 309 Jagoe St
- 417 W Mccart St
- 115 W Jones St Unit 201
- 233 W Mccart St Unit G
- 233 W Mccart St Unit D
- 225 Brook Cir
- 323 E Lloyd St
- 601 E 6th St
- 204 Cory Ct
- 198 Radecke Rd
- 1609 Cansler Dr
- 1517 Cansler Dr
- 10018 Jackson Rd
- 1628 Alberque Dr
- 3201 Hopkins Rd
- 5557 Corduroy Rd
- 1404 Wenatchee Dr
- 1411 Dakota Trail
- 1222 Golden Hoof Dr
- 307 Saddlebrook Dr
