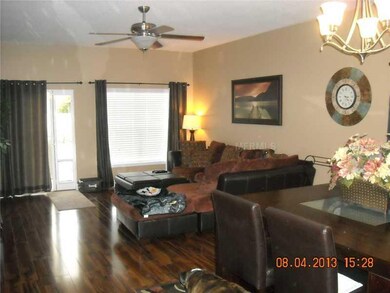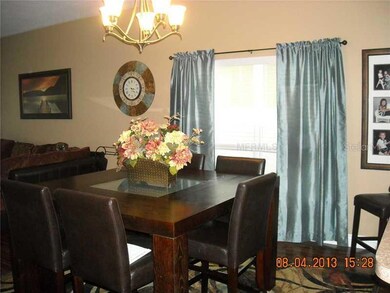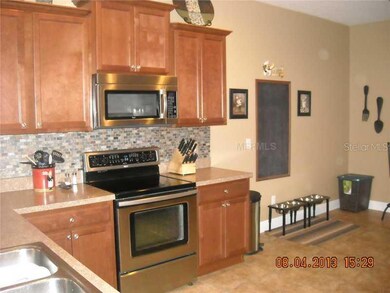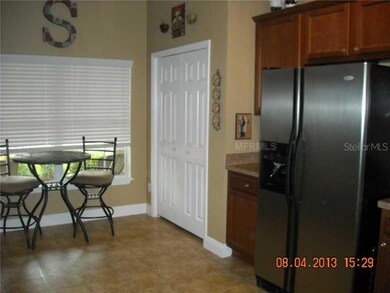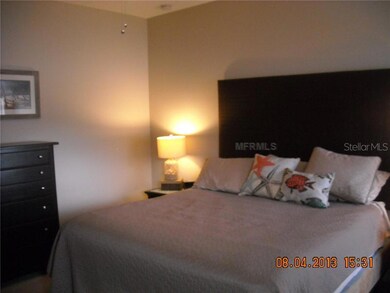
2751 Trommel Way Sanford, FL 32771
Beck Hammock NeighborhoodHighlights
- Property is near public transit
- Wood Flooring
- Central Heating and Cooling System
- Seminole High School Rated A
- 2 Car Attached Garage
- Fenced
About This Home
As of April 2017This 1710 sf 3 bedroom 2 bath home with pet friendly fenced back yard features the highest in energy efficiency which includes radiant barrier roof deck, insulated low-E double-pane glass windows, R 38 ceiling insulation,14 seer Lenox AC unit along with aenergy usage monitor. The kitchen has a pantry, Whirlpool stainless steel appliances, and space for a breakfast table. Newly added wood floors in the living room area makes this home complete. Located in Sanford, Florida, Sterling Meadows is just minutesfrom Seminole Towne Center Mall and Colonial Park Center and just 30 minutes from some of Florida's best beaches. This neighborhood features a two beautiful bricked entrances and a playground. The choice location of the community offers access to majorexpressways such as I-4 and 417, allowing a convenient drive to downtown Orlando, Winter Park, International Drive, and Orlando area attractions and theme parks. This home will not last long. All information including square footage and HOA fees to be verified by the buyer.
Home Details
Home Type
- Single Family
Est. Annual Taxes
- $2,139
Year Built
- Built in 2010
Lot Details
- 5,502 Sq Ft Lot
- Fenced
HOA Fees
- $50 Monthly HOA Fees
Parking
- 2 Car Attached Garage
Home Design
- 1,711 Sq Ft Home
- Slab Foundation
- Shingle Roof
- Stucco
Kitchen
- Range with Range Hood
- Dishwasher
- Disposal
Flooring
- Wood
- Carpet
Bedrooms and Bathrooms
- 3 Bedrooms
- 2 Full Bathrooms
Laundry
- Dryer
- Washer
Additional Features
- Property is near public transit
- Central Heating and Cooling System
Community Details
- Sterling Meadows Subdivision
Listing and Financial Details
- Visit Down Payment Resource Website
- Tax Lot 1870
- Assessor Parcel Number 34-19-31-501-0000-1870
Ownership History
Purchase Details
Home Financials for this Owner
Home Financials are based on the most recent Mortgage that was taken out on this home.Purchase Details
Home Financials for this Owner
Home Financials are based on the most recent Mortgage that was taken out on this home.Purchase Details
Home Financials for this Owner
Home Financials are based on the most recent Mortgage that was taken out on this home.Purchase Details
Home Financials for this Owner
Home Financials are based on the most recent Mortgage that was taken out on this home.Similar Homes in Sanford, FL
Home Values in the Area
Average Home Value in this Area
Purchase History
| Date | Type | Sale Price | Title Company |
|---|---|---|---|
| Warranty Deed | -- | Reliant Title Group Inc | |
| Warranty Deed | $193,000 | Reliant Title Group Inc | |
| Warranty Deed | $159,000 | Equitable Title Of Seminole | |
| Corporate Deed | $156,100 | Pgp Title Of Florida Inc |
Mortgage History
| Date | Status | Loan Amount | Loan Type |
|---|---|---|---|
| Open | $178,200 | New Conventional | |
| Closed | $171,673 | FHA | |
| Closed | $178,703 | FHA | |
| Previous Owner | $120,000 | New Conventional | |
| Previous Owner | $140,481 | New Conventional |
Property History
| Date | Event | Price | Change | Sq Ft Price |
|---|---|---|---|---|
| 07/04/2017 07/04/17 | Off Market | $193,000 | -- | -- |
| 04/04/2017 04/04/17 | Sold | $193,000 | -2.5% | $113 / Sq Ft |
| 03/02/2017 03/02/17 | Pending | -- | -- | -- |
| 02/27/2017 02/27/17 | For Sale | $197,900 | +24.5% | $116 / Sq Ft |
| 06/16/2014 06/16/14 | Off Market | $159,000 | -- | -- |
| 10/07/2013 10/07/13 | Sold | $159,000 | -5.9% | $93 / Sq Ft |
| 09/01/2013 09/01/13 | Pending | -- | -- | -- |
| 08/09/2013 08/09/13 | For Sale | $169,000 | -- | $99 / Sq Ft |
Tax History Compared to Growth
Tax History
| Year | Tax Paid | Tax Assessment Tax Assessment Total Assessment is a certain percentage of the fair market value that is determined by local assessors to be the total taxable value of land and additions on the property. | Land | Improvement |
|---|---|---|---|---|
| 2024 | $2,458 | $198,840 | -- | -- |
| 2023 | $2,398 | $193,049 | $0 | $0 |
| 2021 | $2,261 | $181,967 | $0 | $0 |
| 2020 | $2,240 | $179,455 | $0 | $0 |
| 2019 | $2,220 | $175,420 | $0 | $0 |
| 2018 | $2,192 | $172,149 | $0 | $0 |
| 2017 | $1,591 | $128,912 | $0 | $0 |
| 2016 | $1,615 | $127,145 | $0 | $0 |
| 2015 | $1,353 | $125,383 | $0 | $0 |
| 2014 | $1,353 | $124,388 | $0 | $0 |
Agents Affiliated with this Home
-
Bill Christen
B
Seller's Agent in 2017
Bill Christen
VERITAS REALTY SERVICES LLC
(386) 279-7522
4 Total Sales
-
Jennifer Sambolin
J
Buyer Co-Listing Agent in 2017
Jennifer Sambolin
WEMERT GROUP REALTY LLC
(407) 761-1512
15 Total Sales
-
Jeff Croft
J
Seller's Agent in 2013
Jeff Croft
DALTON WADE INC
(407) 415-4422
2 in this area
133 Total Sales
-
Kendall Vansant

Buyer's Agent in 2013
Kendall Vansant
OLYMPUS EXECUTIVE REALTY INC
(352) 638-7574
141 Total Sales
Map
Source: Stellar MLS
MLS Number: O5176623
APN: 34-19-31-501-0000-1870
- 2762 Trommel Way
- 3834 Klondike Place
- 5025 E Lake Mary Blvd
- 2271 Delhi Place
- 2295 Delhi Place
- 2029 Twin Flower Ln
- 4089 Silverstream Terrace
- 2507 Richmond Ave
- 2515 Richmond Ave
- 2326 Carrabelle Way
- 3975 Silverstream Terrace
- 3945 Angola Ln
- 3829 Allegany Ln
- 4802 Tropic Ray Point
- 3700 Washington St
- 3493 Lazy River Terrace
- 3624 Sungrove Cir
- 3620 Washington St
- 3632 Sungrove Cir
- 2418 W 1st St

