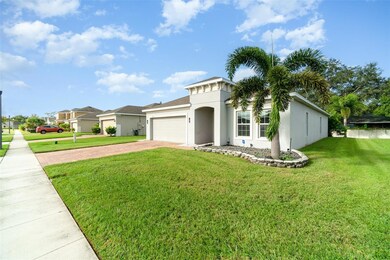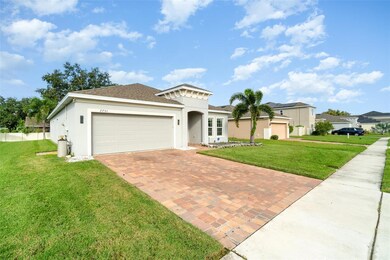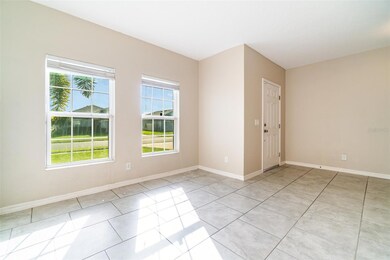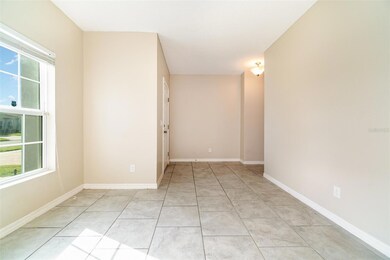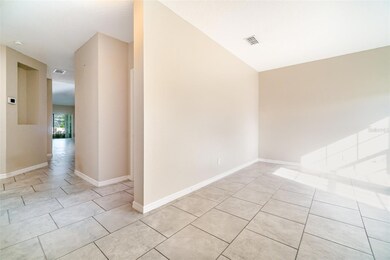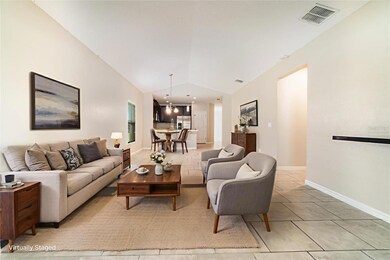2751 Wadeview Loop Saint Cloud, FL 34769
Estimated payment $2,282/month
Highlights
- Open Floorplan
- Stone Countertops
- Solid Wood Cabinet
- Great Room
- 2 Car Attached Garage
- Laundry Room
About This Home
One or more photo(s) has been virtually staged. ASSUMABLE MORTGAGE AVAILABLE!
Welcome to a home that feels every bit as warm and inviting as it looks! This beautifully maintained 4-bedroom, 2-bath residence is designed for both comfort and style. The heart of the home is the spacious kitchen, featuring a large island that’s perfect for gathering with family, hosting friends, or simply enjoying your morning coffee.
Flowing seamlessly from the kitchen, the open-concept living and dining area is bathed in natural light—an ideal space for cozy evenings in or lively celebrations. The private primary suite offers your own personal retreat with a modern walk-in shower and spa-like bathroom, perfect for unwinding after a long day. Three additional bedrooms provide plenty of flexibility, whether you need space for family, guests, or a home office.
Step outside to your screened-in lanai and enjoy peaceful mornings or breezy evenings in total comfort. The backyard offers beautiful green space with endless possibilities—create a garden, set up a play area, or design the ultimate outdoor lounge.
Perfectly located just minutes from US-192 and the Florida Turnpike, this home offers quick access to shopping, dining, top-rated schools, and everything Saint Cloud has to offer.
Don’t miss the chance to make this gem your forever home!
Listing Agent
MARK SPAIN REAL ESTATE Brokerage Phone: 855-299-7653 License #3574421 Listed on: 10/09/2025

Home Details
Home Type
- Single Family
Est. Annual Taxes
- $4
Year Built
- Built in 2018
Lot Details
- 7,515 Sq Ft Lot
- Lot Dimensions are 63x120
- East Facing Home
HOA Fees
- $46 Monthly HOA Fees
Parking
- 2 Car Attached Garage
- Ground Level Parking
- Garage Door Opener
- Driveway
Home Design
- Slab Foundation
- Shingle Roof
- Block Exterior
- Stucco
Interior Spaces
- 1,958 Sq Ft Home
- 1-Story Property
- Open Floorplan
- Ceiling Fan
- Great Room
- Family Room Off Kitchen
- Combination Dining and Living Room
Kitchen
- Range
- Dishwasher
- Stone Countertops
- Solid Wood Cabinet
- Disposal
Flooring
- Carpet
- Tile
Bedrooms and Bathrooms
- 4 Bedrooms
- Split Bedroom Floorplan
- 2 Full Bathrooms
Laundry
- Laundry Room
- Dryer
- Washer
Outdoor Features
- Private Mailbox
Schools
- Neptune Elementary School
- St. Cloud Middle School
- St. Cloud High School
Utilities
- Central Heating and Cooling System
- High Speed Internet
- Phone Available
- Cable TV Available
Community Details
- Vicki Perez Association, Phone Number (407) 480-4200
- Pinewood Gardens Subdivision
Listing and Financial Details
- Visit Down Payment Resource Website
- Legal Lot and Block 145 / 0001
- Assessor Parcel Number 09-26-30-0062-0001-1450
Map
Home Values in the Area
Average Home Value in this Area
Tax History
| Year | Tax Paid | Tax Assessment Tax Assessment Total Assessment is a certain percentage of the fair market value that is determined by local assessors to be the total taxable value of land and additions on the property. | Land | Improvement |
|---|---|---|---|---|
| 2024 | $4 | $253,182 | -- | -- |
| 2023 | $4 | $245,808 | $0 | $0 |
| 2022 | $4 | $238,649 | $0 | $0 |
| 2021 | $4 | $231,699 | $0 | $0 |
| 2020 | $4 | $228,500 | $45,000 | $183,500 |
| 2019 | $4,200 | $223,000 | $40,000 | $183,000 |
| 2018 | $570 | $30,000 | $30,000 | $0 |
Property History
| Date | Event | Price | List to Sale | Price per Sq Ft | Prior Sale |
|---|---|---|---|---|---|
| 10/09/2025 10/09/25 | For Sale | $425,000 | +52.9% | $217 / Sq Ft | |
| 07/15/2019 07/15/19 | Sold | $277,999 | -2.1% | $140 / Sq Ft | View Prior Sale |
| 06/06/2019 06/06/19 | Pending | -- | -- | -- | |
| 06/03/2019 06/03/19 | Price Changed | $283,820 | +1.4% | $143 / Sq Ft | |
| 04/27/2019 04/27/19 | Price Changed | $279,999 | +0.7% | $141 / Sq Ft | |
| 04/03/2019 04/03/19 | Price Changed | $277,999 | -0.7% | $140 / Sq Ft | |
| 02/10/2019 02/10/19 | Price Changed | $279,999 | -1.3% | $141 / Sq Ft | |
| 12/26/2018 12/26/18 | Price Changed | $283,593 | 0.0% | $143 / Sq Ft | |
| 12/26/2018 12/26/18 | For Sale | $283,593 | +2.0% | $143 / Sq Ft | |
| 11/07/2018 11/07/18 | Pending | -- | -- | -- | |
| 11/06/2018 11/06/18 | Price Changed | $278,148 | +0.4% | $141 / Sq Ft | |
| 06/19/2018 06/19/18 | For Sale | $277,139 | -- | $140 / Sq Ft |
Purchase History
| Date | Type | Sale Price | Title Company |
|---|---|---|---|
| Special Warranty Deed | $277,999 | Trinity Ttl Co Of Ctrl Fl Ll |
Mortgage History
| Date | Status | Loan Amount | Loan Type |
|---|---|---|---|
| Open | $277,999 | VA |
Source: Stellar MLS
MLS Number: O6349095
APN: 09-26-30-0062-0001-1450
- 2835 Shannon Oak Ct
- 2781 King Oak Cir
- 2906 Squire Oak Ct
- 2750 King Oak Cir
- 2907 Prince Oak Ct
- 2916 Duchess Oak Ct
- 2919 Duchess Oak Ct
- 2918 Prince Oak Ct
- 2491 Wadeview Loop
- 3613 Willow Lake Ct
- 3280 Villa Way Cir
- 2071 Remembrance Ave
- 3446 Cypress Point Cir
- 4501 Capital Blvd
- 4450 Capital Blvd
- 2106 Congress Ln
- 3421 Village Green Ct
- 1713 Peach Tree Blvd
- 1961 Nations Way
- 4730 Capital Blvd
- 2407 King Oak Ct
- 2850 Wadeview Loop
- 3221 Villa Way Cir
- 2101 Justice Ln
- 2117 Senate Ave
- 1961 Nations Way
- 4770 Capital Blvd
- 2237 Betsy Ross Ln
- 3010 Camber Dr
- 4821 Nathan Hale Blvd
- 4570 Calvary Way
- 1861 Centennial Ave
- 1860 Centennial Ave
- 1921 Kettle Creek Dr
- 4706 Kilt Ct
- 4739 Avon Ct
- 4726 Avon Ct Unit 82
- 2685 Shelby Ruth Place
- 4940 Spangle Dr
- 3281 Pawleys Loop N

