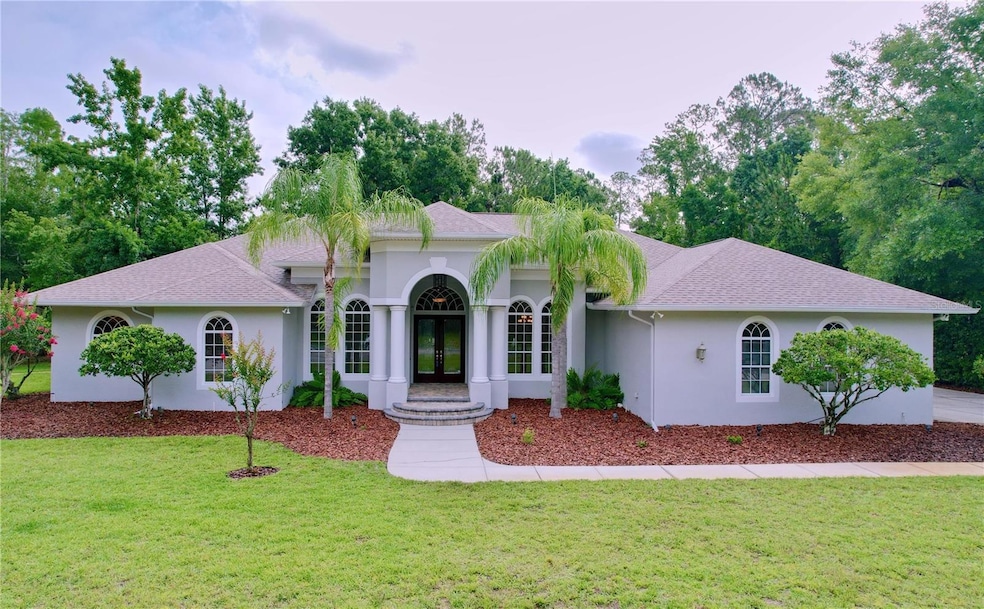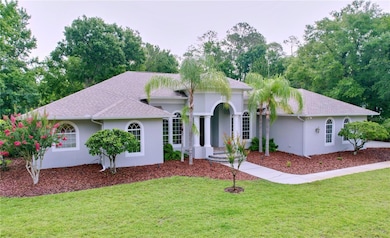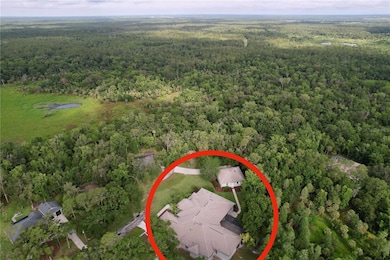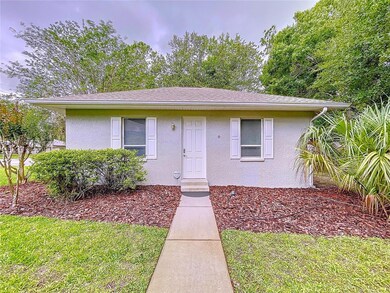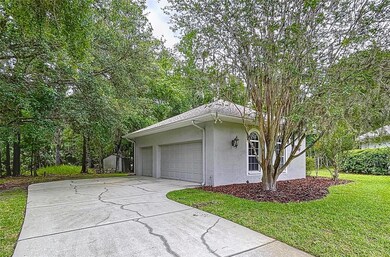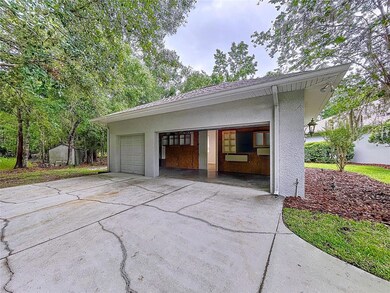
27511 Hialeah Way Wesley Chapel, FL 33544
Estimated payment $6,222/month
Highlights
- Horses Allowed in Community
- Oak Trees
- Gated Community
- Cypress Creek Middle Rated A-
- Home Theater
- View of Trees or Woods
About This Home
CUSTOM BUILT HOME on 1.5 Acres in GATED EQUESTRIAN COMMUNITY. This luxurious 5 Bedroom, 4 Bath has an office, Game Room, Media Room and 6 Garage Spaces! Great Location just off I-75 in Wesley Chapel, Saddlewood is a serene Enclave of custom built Estate Homes. With lots of trees & wooded areas, you’ll see deer, turkeys, migratory birds and neighbors on horses. This Single Story Home has a Unique 3-Way Split Floor Plan that invites Multi-Generational Families with 2 Primary Suites on separate sides of the home that both offer Full Baths & Walk-In Closets. With 4200 Sq. Ft. of Living Area, the rooms are LARGE & inviting with high end finishes and top-of-the-line upgrades. As you walk up to the home, you’ll notice that there are 2 driveways. The first leads to the oversized side entry 2 Car Garage with large access door and then the second driveway on the left side of the property leads to a separate 3 CAR GARAGE/WORKSHOP but don’t miss the Golf Cart Garage at the back of the home that is great for Storage. With 6 Total Garage Spaces & 2 Driveways, you’ll have plenty of parking available! Beginning at the entry, you’ll see the semi-circular front entry stairs leading up and through the Custom Front Doors into the foyer. Custom tile insets, Columns, Archways, Art Niches, Tray Ceiling, 8 Ft. Doors and Dramatically Ascending Ceiling Heights ranging from 10, 12 to 14 Feet demonstrate how well thought out this homes design is. The Views from the Living Room, Kitchen & Primary Suite are all Stunning Wooded Views. The Formal Living Room has Triple Pocketing Sliding Doors out to the fully screened PAVER Lanai. The Chef's Kitchen features stunning custom marble counters & backsplash, euro-style wood cabinets designed with easily accessible drawers. Upgraded Kitchen Appliances include: Monogram Advantium & Trivection Speed-Cook ovens, Wolf five-burner glass cooktop, Monogram warming drawer, 48" Monogram refrigerator & Monogram dishwasher. The Kitchen even features a HUGE walk-in pantry with custom built-ins and lighted Butler’s Pantry with wine fridge! The west wing features the spacious and largest primary suite with a sitting area, walk-in closet with floor to ceiling built-in shelving for your handbags, shoes & more! The primary bath is the perfect spot to utilize your in-home sound system and drift off into a peaceful relaxation in the relaxing garden soaking tub. You'll feel like you have a spa right in your home as you sit in front of your mirrored make-up vanity! The east wing features a second primary suite with game room, ideal for multi-generational living. One of the secondary bedrooms is set apart from the others and has a full office built-in with bookshelves and countertop workspace. Convenient Hallway FLEX SPACE with the Built-In Computer Desk Station for homework and all necessary electronics. There’s also a more formal Den/Office Library with Double Door Entry & Closet. The Family Bonus/Game Room has double door entry, Pocketing Triple Sliding Doors to the Lanai and there’s also a Media Room! Hosting family & friends will be a joy with all the entertainment areas. The Laundry Room has a folding station & Plenty of Room for additional Refrigerators & Freezers and has an exterior door access. New Roof Installed 2023. Loaded with Options & Upgrades not limited to: in ceiling speaker system with individual area controls, central vacuum system, Zoned AC Systems and Plenty of Room for a Pool if desired. Schedule your viewing today!
Last Listed By
JOHANSON & ASSOCIATES, INC. Brokerage Phone: 813-949-5779 License #617929 Listed on: 06/09/2025
Home Details
Home Type
- Single Family
Est. Annual Taxes
- $7,140
Year Built
- Built in 2004
Lot Details
- 1.55 Acre Lot
- Cul-De-Sac
- Street terminates at a dead end
- Southwest Facing Home
- Dog Run
- Chain Link Fence
- Mature Landscaping
- Oversized Lot
- Well Sprinkler System
- Oak Trees
- Wooded Lot
- Property is zoned ER
HOA Fees
- $90 Monthly HOA Fees
Parking
- 6 Car Attached Garage
- Workshop in Garage
- Side Facing Garage
- Garage Door Opener
- Golf Cart Garage
Home Design
- Contemporary Architecture
- Slab Foundation
- Shingle Roof
- Block Exterior
- Stucco
Interior Spaces
- 4,200 Sq Ft Home
- 1-Story Property
- Built-In Features
- Ceiling Fan
- Double Pane Windows
- Sliding Doors
- Family Room
- Separate Formal Living Room
- Breakfast Room
- Formal Dining Room
- Home Theater
- Home Office
- Bonus Room
- Game Room
- Storage Room
- Inside Utility
- Views of Woods
Kitchen
- Dinette
- Built-In Oven
- Cooktop with Range Hood
- Microwave
- Dishwasher
- Wine Refrigerator
Flooring
- Carpet
- Travertine
Bedrooms and Bathrooms
- 5 Bedrooms
- En-Suite Bathroom
- In-Law or Guest Suite
- 4 Full Bathrooms
- Makeup or Vanity Space
- Private Water Closet
- Bathtub With Separate Shower Stall
Laundry
- Laundry Room
- Electric Dryer Hookup
Outdoor Features
- Screened Patio
- Exterior Lighting
- Separate Outdoor Workshop
- Rain Gutters
- Private Mailbox
- Rear Porch
Schools
- Quail Hollow Elementary School
- Cypress Creek Middle School
- Cypress Creek High School
Horse Facilities and Amenities
- Zoned For Horses
Utilities
- Forced Air Zoned Heating and Cooling System
- Well
- Electric Water Heater
- Water Softener
- Septic Tank
- Cable TV Available
Listing and Financial Details
- Visit Down Payment Resource Website
- Legal Lot and Block 29 / 2
- Assessor Parcel Number 24-25-19-0010-00200-0290
Community Details
Overview
- Rizzetta & Company/Patricia Smith Association, Phone Number (813) 994-1001
- Homesteads Saddlewood Ph 02 Subdivision
- The community has rules related to deed restrictions
Recreation
- Horses Allowed in Community
Security
- Gated Community
Map
Home Values in the Area
Average Home Value in this Area
Tax History
| Year | Tax Paid | Tax Assessment Tax Assessment Total Assessment is a certain percentage of the fair market value that is determined by local assessors to be the total taxable value of land and additions on the property. | Land | Improvement |
|---|---|---|---|---|
| 2024 | $7,140 | $455,120 | -- | -- |
| 2023 | $6,968 | $441,870 | $0 | $0 |
| 2022 | $6,272 | $429,000 | $0 | $0 |
| 2021 | $6,168 | $416,510 | $70,166 | $346,344 |
| 2020 | $6,078 | $410,760 | $62,925 | $347,835 |
| 2019 | $5,988 | $401,530 | $0 | $0 |
| 2018 | $5,887 | $394,046 | $0 | $0 |
| 2017 | $5,869 | $394,046 | $0 | $0 |
| 2016 | $5,781 | $378,003 | $0 | $0 |
| 2015 | $5,861 | $375,375 | $0 | $0 |
| 2014 | $5,709 | $388,475 | $62,925 | $325,550 |
Property History
| Date | Event | Price | Change | Sq Ft Price |
|---|---|---|---|---|
| 06/09/2025 06/09/25 | For Sale | $990,000 | -- | $236 / Sq Ft |
Purchase History
| Date | Type | Sale Price | Title Company |
|---|---|---|---|
| Deed | -- | -- | |
| Warranty Deed | $65,500 | -- |
Mortgage History
| Date | Status | Loan Amount | Loan Type |
|---|---|---|---|
| Open | $280,000 | New Conventional |
Similar Homes in Wesley Chapel, FL
Source: Stellar MLS
MLS Number: TB8392921
APN: 24-25-19-0010-00200-0290
- 27625 Lincoln Place
- 8444 Shenandoah Run
- 8345 Shenandoah Run
- 27338 Elkwood Cir
- 8100 Spring Forest Ln
- 27944 Green Willow Run
- 8946 Old Pasco Rd
- 0 West Dr Unit MFRTB8337675
- 0 West Dr Unit MFRT3550147
- 10431 MacHrihanish Cir
- 26638 Green Willow Run
- 10103 Old Tampa Bay Dr
- 8518 Quail Hollow Blvd
- 0 Pine Lands Dr
- 7644 Conrad St
- 7878 Greenway Ave
- 29405 Cochiti Lake Dr
- 28628 Bennington Dr
- 10230 Old Tampa Bay Dr
- 10232 Buncombe Way
