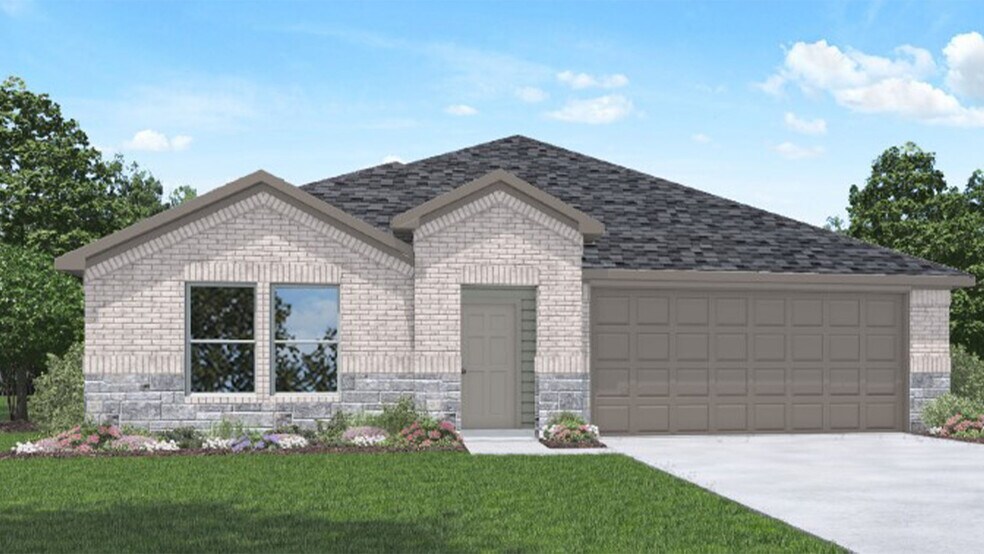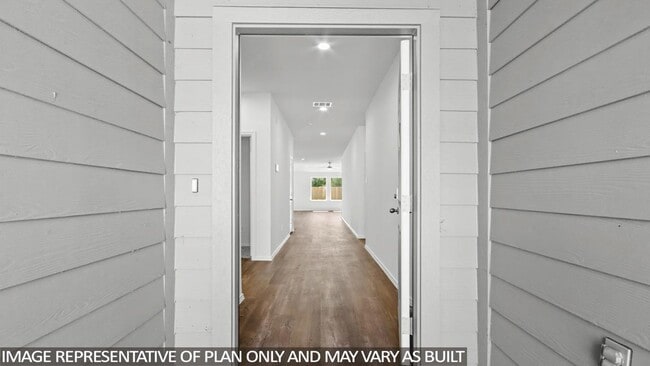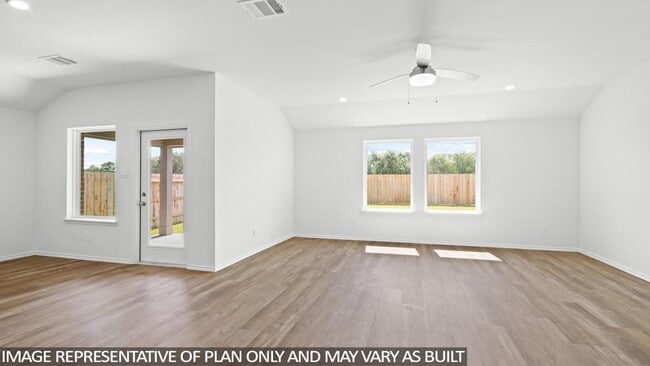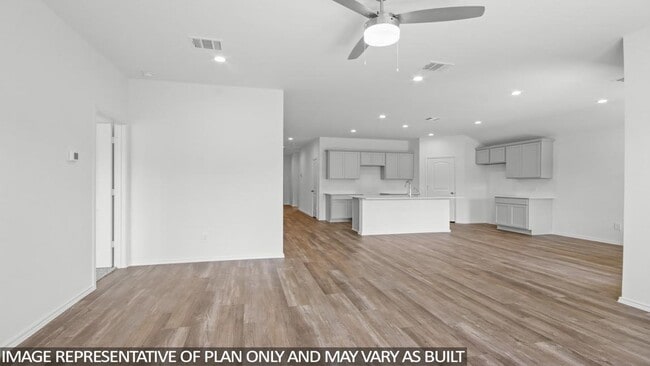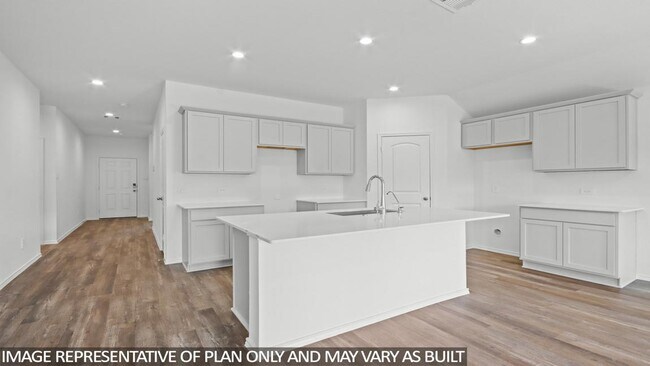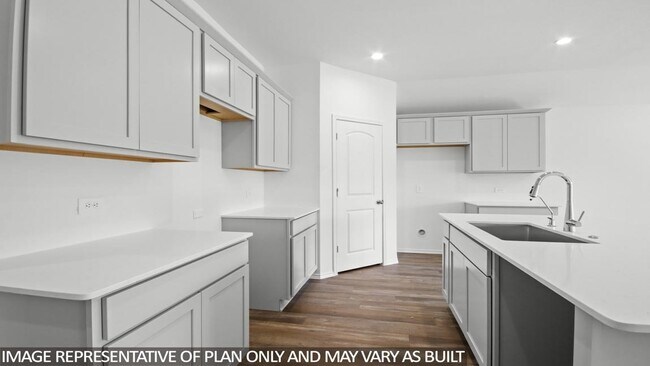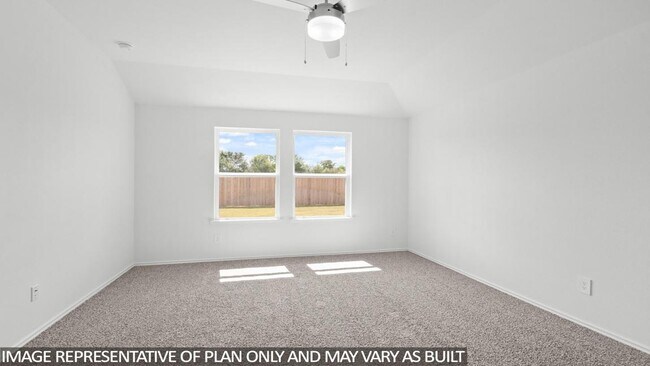
Estimated payment $2,245/month
Highlights
- Beach
- Fitness Center
- New Construction
- Lazy River
- On-Site Retail
- Resort Property
About This Home
Welcome to the Texas Cali/E40I floor plan, located in the new Sunterra community! This is a single-story house that includes four bedrooms, two bathrooms, and a two-car garage. This house spans 1,796 feet and will be a lovely home for you and your family! Upon entering the home, you will notice two secondary bedrooms with access to a secondary bathroom. The secondary bedrooms feature carpet flooring, a tall closet, and a bright window. The secondary bathroom lies in between both bedrooms and has vinyl flooring, a linen nook, and a tub/shower combo. Farther down the foyer, you will find the utility room and the last secondary bedroom. The utility room has vinyl flooring and provides enough space for a washer, dryer, and some light storage. The secondary bedroom is finished with carpet flooring, a bright window, and a tall closet in line with the other two secondary bedrooms in the home. At the end of the foyer is the family room, breakfast room, and L-shaped kitchen. This is an open concept living and dining space, making this home perfect for hosting celebrations with family and friends! The kitchen is equipped with vinyl flooring, a tall pantry, and a kitchen island. The primary bedroom can be accessed via the family room and is finished with carpet flooring and two bright windows opening to the back of the house. The bedroom leads to the primary bathroom, which has vinyl flooring, a double sink, a tile tub, a frosted window, a standing shower, and a separate toilet room. The bathroom opens to the walk-in closet, which has carpet flooring and provides enough space for clothing and storage. Exiting the home through the back patio, which is equipped with overhead lights and a place to relax, you can enjoy the great outdoors from the comfort of your yard! You will love this home! Call for a tour today!
Sales Office
| Monday |
12:00 PM - 7:00 PM
|
| Tuesday - Saturday |
10:00 AM - 7:00 PM
|
| Sunday |
12:00 PM - 6:00 PM
|
Home Details
Home Type
- Single Family
Parking
- 2 Car Garage
Home Design
- New Construction
Interior Spaces
- 1-Story Property
Bedrooms and Bathrooms
- 4 Bedrooms
- 2 Full Bathrooms
Community Details
Overview
- Property has a Home Owners Association
- Resort Property
- Community Lake
- Views Throughout Community
- Pond in Community
- Greenbelt
Amenities
- Community Barbecue Grill
- On-Site Retail
- Shops
- Clubhouse
- Children's Playroom
- Community Center
- Amenity Center
- Recreation Room
- Planned Social Activities
Recreation
- Community Boardwalk
- Beach
- Crystal Lagoon
- Beach Club Membership Available
- Tennis Courts
- Soccer Field
- Community Basketball Court
- Volleyball Courts
- Pickleball Courts
- Community Playground
- Fitness Center
- Lazy River
- Community Pool
- Community Spa
- Splash Pad
- Park
- Tot Lot
- Horseshoe Lawn Game
- Dog Park
- Event Lawn
- Recreational Area
- Hiking Trails
- Trails
Map
Other Move In Ready Homes in Sunterra
About the Builder
- Sunterra - 40' & 50'
- Sunterra - 50ft
- 3045 Brizzo Beach Ln
- 5102 Sedona Creek Dr
- Sunterra - Katy ISD
- Sunterra - Royal ISD
- 5107 Blessing Dr
- 2073 Solstice Landing Dr
- Sunterra
- 2069 Solstice Landing Dr
- 2077 Solstice Landing Dr
- Sunterra - Premier Collection
- Sunterra - Landmark Collection
- 6323 Geyser Starish Dr
- Sunterra - Section 35
- Sunterra - Section 50
- Sunterra - Section 38
- Sunterra - Section 14
- Sunterra
- Sunterra - The Classic Series
