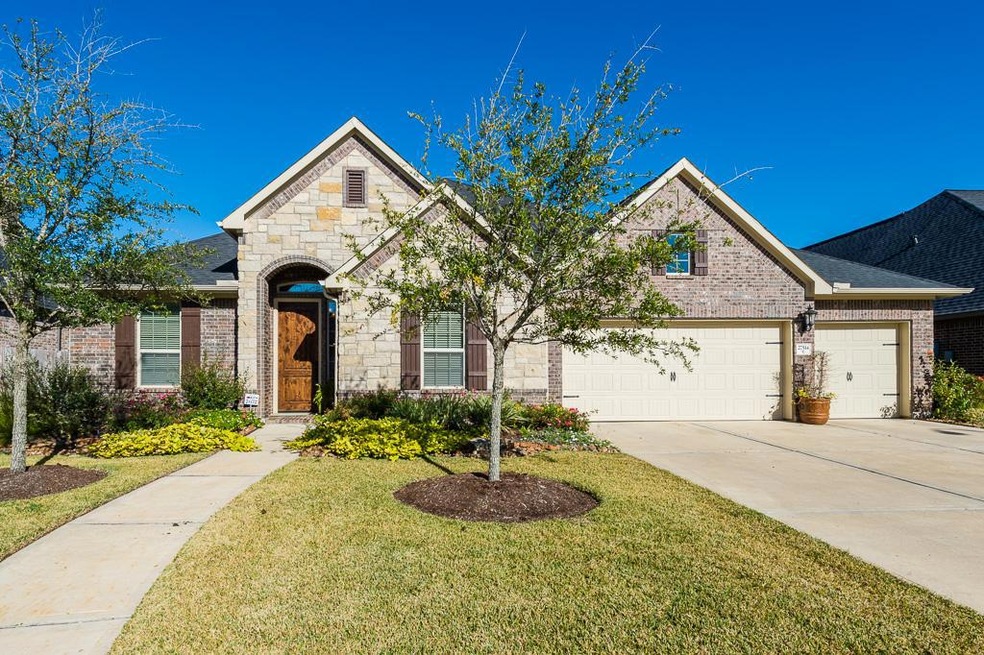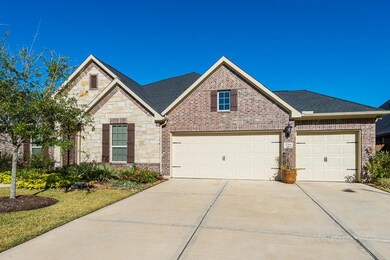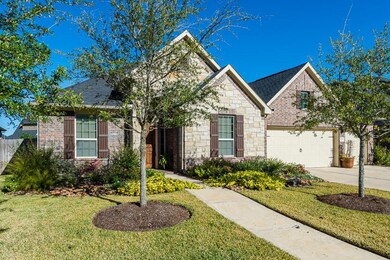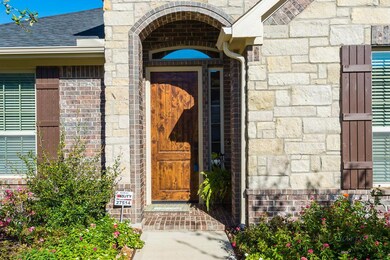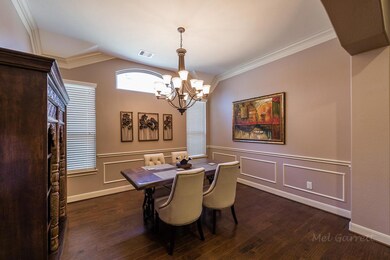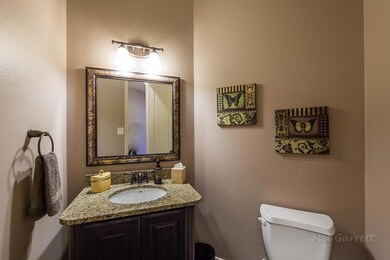Estimated Value: $546,122 - $612,000
Highlights
- Tennis Courts
- Wine Room
- ENERGY STAR Certified Homes
- Ray And Jamie Wolman Elementary School Rated A
- Media Room
- Home Energy Rating Service (HERS) Rated Property
About This Home
Enter this home to find rich wood floors throughout the main area. Revel in an epicurean kitchen with 2 islands, upgraded granite and upgraded appliances. Lovely media room makes a private getaway. Large master with plenty of closet space is a highlight of this wonderful floor plan. Set on a 70 wide lot, it has a huge covered patio and outdoor kitchen. Enjoy all the Firethorne amenities and great schools, this is the most charming one story you've seen in a long time. Don't let it get away!
Last Agent to Sell the Property
Keller Williams Premier Realty License #0441296 Listed on: 11/28/2014

Home Details
Home Type
- Single Family
Est. Annual Taxes
- $10,844
Year Built
- Built in 2012
Lot Details
- 9,575 Sq Ft Lot
- Back Yard Fenced
- Sprinkler System
HOA Fees
- $71 Monthly HOA Fees
Parking
- 3 Car Attached Garage
- Garage Door Opener
- Driveway
Home Design
- Traditional Architecture
- Brick Exterior Construction
- Slab Foundation
- Composition Roof
- Radiant Barrier
Interior Spaces
- 2,907 Sq Ft Home
- 1-Story Property
- High Ceiling
- Ceiling Fan
- Gas Log Fireplace
- Window Treatments
- Wine Room
- Living Room
- Breakfast Room
- Dining Room
- Media Room
- Home Office
Kitchen
- Breakfast Bar
- Electric Oven
- Gas Range
- Microwave
- Dishwasher
- Kitchen Island
- Granite Countertops
- Disposal
Flooring
- Wood
- Carpet
- Tile
Bedrooms and Bathrooms
- 4 Bedrooms
- Dual Sinks
- Separate Shower
Laundry
- Laundry in Utility Room
- Washer and Gas Dryer Hookup
Home Security
- Security System Owned
- Fire and Smoke Detector
Eco-Friendly Details
- Home Energy Rating Service (HERS) Rated Property
- ENERGY STAR Qualified Appliances
- Energy-Efficient Windows with Low Emissivity
- Energy-Efficient Exposure or Shade
- Energy-Efficient HVAC
- Energy-Efficient Insulation
- ENERGY STAR Certified Homes
- Energy-Efficient Thermostat
- Ventilation
Outdoor Features
- Tennis Courts
- Deck
- Covered Patio or Porch
- Outdoor Kitchen
Schools
- Wolman Elementary School
- Woodcreek Junior High School
- Katy High School
Utilities
- Central Heating and Cooling System
- Heating System Uses Gas
- Programmable Thermostat
Listing and Financial Details
- Exclusions: All mounted TV's
Community Details
Overview
- Firethorne Cia Association, Phone Number (281) 693-0003
- Built by COVENTRY
- Firethorne Subdivision
Recreation
- Community Pool
Ownership History
Purchase Details
Home Financials for this Owner
Home Financials are based on the most recent Mortgage that was taken out on this home.Purchase Details
Home Financials for this Owner
Home Financials are based on the most recent Mortgage that was taken out on this home.Purchase Details
Home Values in the Area
Average Home Value in this Area
Purchase History
| Date | Buyer | Sale Price | Title Company |
|---|---|---|---|
| Brown Marcia R | -- | Alamo Title Co | |
| Herrera Marcia Martin | -- | -- | |
| Parker Nicholas H | -- | None Available | |
| Herrera Marcia Martin | -- | -- | |
| Mhi Partnership Ltd | -- | Millenium Title Co | |
| Herrera Marcia Martin | -- | -- |
Mortgage History
| Date | Status | Borrower | Loan Amount |
|---|---|---|---|
| Open | Herrera Marcia Martin | $319,000 | |
| Previous Owner | Herrera Marcia Martin | $262,000 | |
| Closed | Herrera Marcia Martin | $0 |
Tax History Compared to Growth
Tax History
| Year | Tax Paid | Tax Assessment Tax Assessment Total Assessment is a certain percentage of the fair market value that is determined by local assessors to be the total taxable value of land and additions on the property. | Land | Improvement |
|---|---|---|---|---|
| 2025 | $10,225 | $558,289 | $97,240 | $466,144 |
| 2024 | $10,225 | $507,535 | $39,545 | $467,990 |
| 2023 | $9,449 | $461,395 | $8,896 | $452,499 |
| 2022 | $10,030 | $419,450 | $12,170 | $407,280 |
| 2021 | $10,275 | $381,320 | $74,800 | $306,520 |
| 2020 | $9,817 | $359,340 | $68,000 | $291,340 |
| 2019 | $10,657 | $363,650 | $65,000 | $298,650 |
| 2018 | $10,510 | $355,610 | $65,000 | $290,610 |
| 2017 | $10,464 | $349,900 | $65,000 | $284,900 |
| 2016 | $11,240 | $375,850 | $65,000 | $310,850 |
| 2015 | $6,537 | $362,980 | $65,000 | $297,980 |
| 2014 | $6,115 | $329,980 | $65,000 | $264,980 |
Map
Source: Houston Association of REALTORS®
MLS Number: 38514148
APN: 3105-22-001-0060-914
- 2710 Carlson Manor Dr
- 27419 Gladway Manor Dr
- 2506 Haven Hill Dr
- 27423 Parker Spring Ct
- 2418 Rainflower Meadow Ln
- 2330 Brookdale Bend Dr
- 2611 Rainflower Meadow Ln
- 27707 Oasis Ridge Dr
- 27711 Oasis Ridge Dr
- 27715 Oasis Ridge Dr
- 2406 Brandyshire Dr
- 0157 Jas Conner Avalon at Spring Green Rd
- 28006 Everett Knolls Dr
- 27415 Ashford Sky Ln
- 28119 Rusty Hawthorne Dr
- 2914 Legend Hill Dr
- 27414 Laurel Bay Ct
- 2938 Bobby Jones Rd
- 28011 Buckthorn Dr
- 28211 Crossprairie Dr
- 27510 Gladway Manor Dr
- 27518 Gladway Manor Dr
- 2515 Sparrow Crest Dr
- 27515 Gladway Manor Dr
- 2511 Sparrow Crest Dr
- 27519 Gladway Manor Dr
- 27511 Gladway Manor Dr
- 27502 Gladway Manor Dr
- 27503 Pinkstone Ct
- 27507 Gladway Manor Dr
- 2526 Sparrow Crest Dr
- 27507 Pinkstone Ct
- 2522 Sparrow Crest Dr
- 27523 Gladway Manor Dr
- 2534 Sparrow Crest Dr
- 2518 Sparrow Crest Dr
- 2514 Sparrow Crest Dr
- 27531 Pinkstone Ct
- 2510 Sparrow Crest Dr
- 27502 Pinkstone Ct
