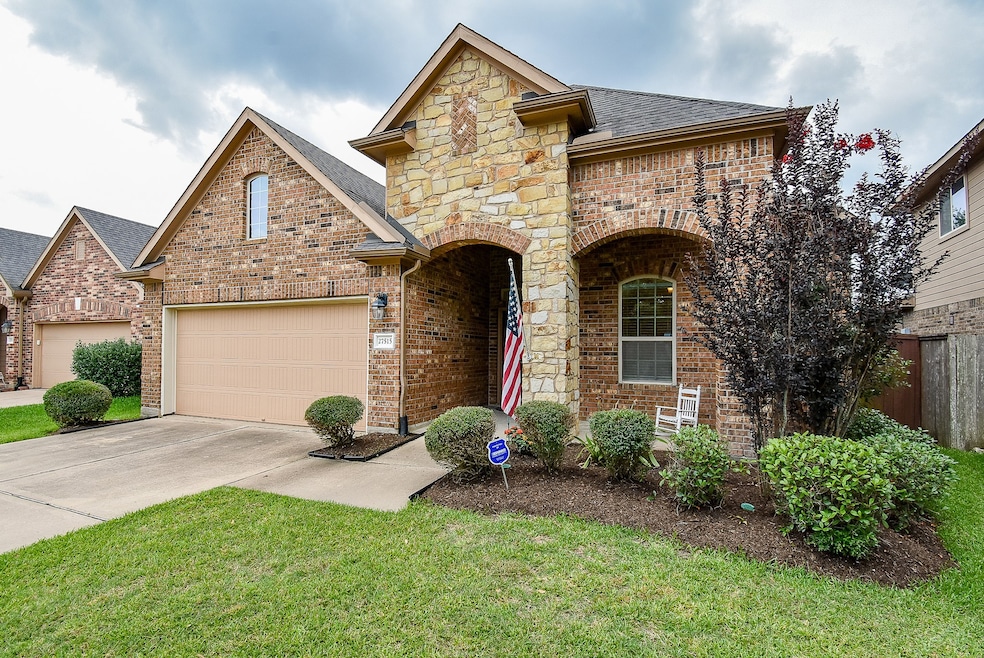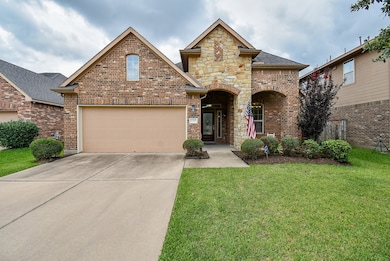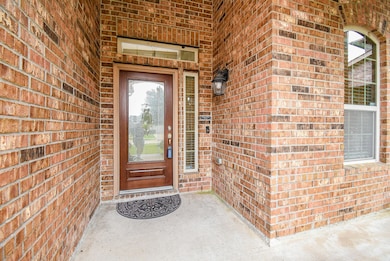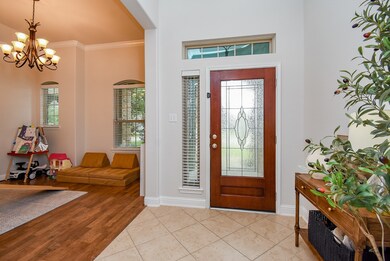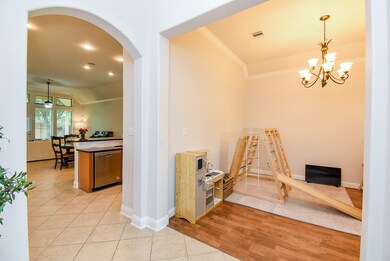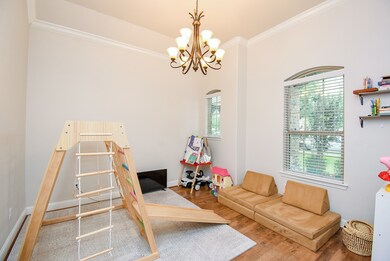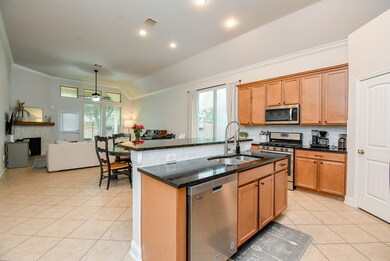
27515 Huggins Crest Ct Fulshear, TX 77441
Highlights
- Deck
- Traditional Architecture
- Covered patio or porch
- Campbell Elementary School Rated A
- Community Pool
- 3-minute walk to Churchill Farms Community Sports Complex
About This Home
As of July 2025Welcome home to this cozy one story home located in Churchill Farms within a culdesac and no back neighbors. Great curb appeal with a stone and brick elevation. Stepping into this gem, you find a large dining area with lots of light. Kitchen is open to living space with high ceilings and tile throughout the living area. Kitchen features 42" cabinets, granite, updated white subway tile backsplash and stainless appliances among some of the features. All rooms are very spacious including the bedrooms. Split plan with 2 secondary rooms and a charming updated bathroom with board and batten detail and then the large primary room with an ensuite bath. Backyard with covered patio space and plenty of yard left over. This home is close to the pool and trails to walk around the lake, as well as zoned to all exemplary schools of Katy ISD. Location is key where you are close to churches, schools, grocery stores and all major thoroughfares. Come take a look!!
Last Agent to Sell the Property
BHHS Karapasha Realty License #0485814 Listed on: 06/05/2025

Home Details
Home Type
- Single Family
Est. Annual Taxes
- $8,743
Year Built
- Built in 2013
Lot Details
- 6,720 Sq Ft Lot
- Cul-De-Sac
- Back Yard Fenced
- Sprinkler System
HOA Fees
- $72 Monthly HOA Fees
Parking
- 2 Car Attached Garage
- Garage Door Opener
- Driveway
Home Design
- Traditional Architecture
- Brick Exterior Construction
- Slab Foundation
- Composition Roof
- Cement Siding
- Stone Siding
Interior Spaces
- 1,818 Sq Ft Home
- 1-Story Property
- Crown Molding
- Gas Log Fireplace
- Family Room Off Kitchen
- Living Room
- Breakfast Room
- Dining Room
- Tile Flooring
- Security System Owned
Kitchen
- Breakfast Bar
- Electric Oven
- Gas Range
- Microwave
- Dishwasher
- Disposal
Bedrooms and Bathrooms
- 3 Bedrooms
- 2 Full Bathrooms
- Double Vanity
- Separate Shower
Laundry
- Dryer
- Washer
Eco-Friendly Details
- Energy-Efficient HVAC
- Energy-Efficient Insulation
- Energy-Efficient Thermostat
Outdoor Features
- Deck
- Covered patio or porch
Schools
- Campbell Elementary School
- Adams Junior High School
- Jordan High School
Utilities
- Central Heating and Cooling System
- Heating System Uses Gas
- Programmable Thermostat
Community Details
Overview
- Association fees include ground maintenance, recreation facilities
- Mmc,Inc Association, Phone Number (281) 647-6166
- Churchill Farms Sec 1 Subdivision
Recreation
- Community Pool
Ownership History
Purchase Details
Home Financials for this Owner
Home Financials are based on the most recent Mortgage that was taken out on this home.Purchase Details
Purchase Details
Similar Homes in Fulshear, TX
Home Values in the Area
Average Home Value in this Area
Purchase History
| Date | Type | Sale Price | Title Company |
|---|---|---|---|
| Deed | -- | -- | |
| Deed | -- | Frontier Title Company | |
| Warranty Deed | -- | First American Title | |
| Deed | -- | -- |
Mortgage History
| Date | Status | Loan Amount | Loan Type |
|---|---|---|---|
| Open | $323,000 | New Conventional |
Property History
| Date | Event | Price | Change | Sq Ft Price |
|---|---|---|---|---|
| 07/22/2025 07/22/25 | For Rent | $2,400 | 0.0% | -- |
| 07/10/2025 07/10/25 | Sold | -- | -- | -- |
| 06/13/2025 06/13/25 | For Sale | $385,000 | 0.0% | $212 / Sq Ft |
| 06/07/2025 06/07/25 | Pending | -- | -- | -- |
| 06/05/2025 06/05/25 | For Sale | $385,000 | +13.2% | $212 / Sq Ft |
| 03/15/2023 03/15/23 | Sold | -- | -- | -- |
| 03/06/2023 03/06/23 | Pending | -- | -- | -- |
| 03/03/2023 03/03/23 | For Sale | $340,000 | -- | $187 / Sq Ft |
Tax History Compared to Growth
Tax History
| Year | Tax Paid | Tax Assessment Tax Assessment Total Assessment is a certain percentage of the fair market value that is determined by local assessors to be the total taxable value of land and additions on the property. | Land | Improvement |
|---|---|---|---|---|
| 2023 | $6,920 | $324,644 | $53,369 | $271,275 |
| 2022 | $8,464 | $304,150 | $53,370 | $250,780 |
| 2021 | $6,546 | $227,730 | $53,370 | $174,360 |
| 2020 | $6,273 | $213,940 | $40,740 | $173,200 |
| 2019 | $6,900 | $220,410 | $40,740 | $179,670 |
| 2018 | $6,547 | $208,780 | $40,740 | $168,040 |
| 2017 | $6,632 | $211,160 | $40,740 | $170,420 |
| 2016 | $6,894 | $219,520 | $40,740 | $178,780 |
| 2015 | $4,709 | $223,940 | $40,740 | $183,200 |
| 2014 | $4,238 | $200,730 | $40,740 | $159,990 |
Agents Affiliated with this Home
-
Eric Haugen
E
Seller's Agent in 2025
Eric Haugen
All City Real Estate
(281) 627-4328
31 Total Sales
-
Kathy Garrison-Angelle
K
Seller's Agent in 2025
Kathy Garrison-Angelle
BHHS Karapasha Realty
(281) 381-8644
241 Total Sales
-
Nicole Walters
N
Buyer's Agent in 2023
Nicole Walters
Greater Houston REP, Inc
(281) 630-9410
63 Total Sales
Map
Source: Houston Association of REALTORS®
MLS Number: 66751887
APN: 2263-01-001-0080-914
- 27603 Huggins Crest Ct
- 3807 Sims Pointe Ct
- 27514 Wilson Run Ln
- 27414 Wooded Canyon Dr
- 27407 Sunrise Ranch Ln
- 27415 Royal Canyon Ln
- 3446 Smart Sands Ln
- 3603 Summer Ranch Dr
- 3515 Summer Ranch Dr
- 3427 Summer Ranch Dr
- 27410 Ashland Meadow Ln
- 27215 Wooded Canyon Dr
- 4202 Lodge Ranch Ct
- 27619 Dalton Bluff Ct
- 3339 Flint Valley Ln
- 27419 Overland Gap Ct
- 27727 Gracefield Ln
- 4227 Lodge Ranch Ct
- 3519 Satton Ranch Ln
- 4211 Ponderosa Hills Ln
