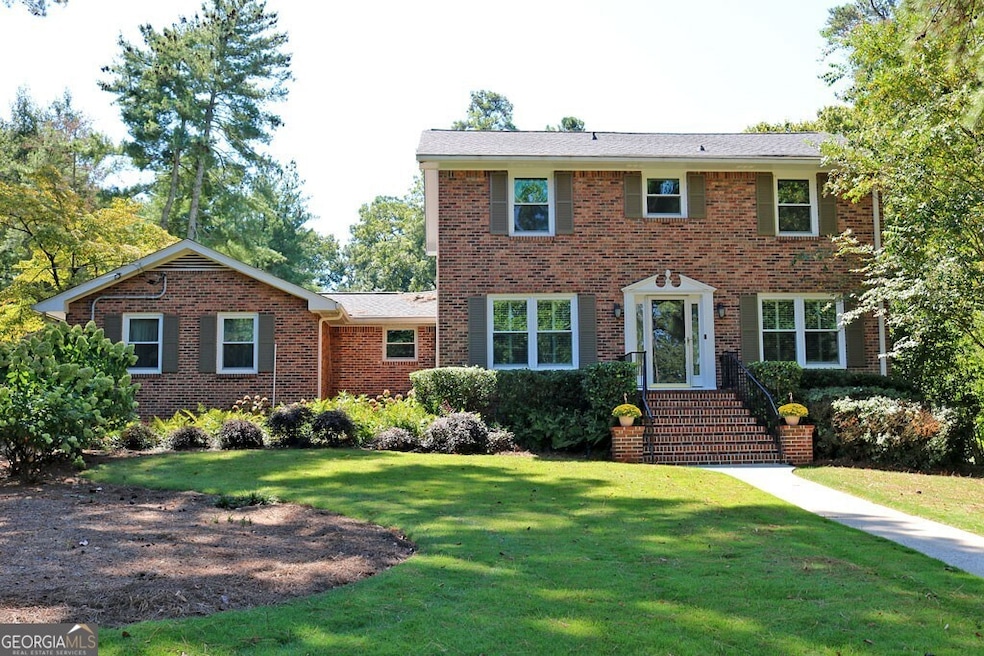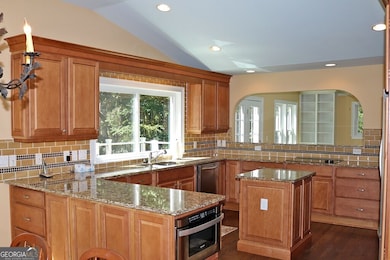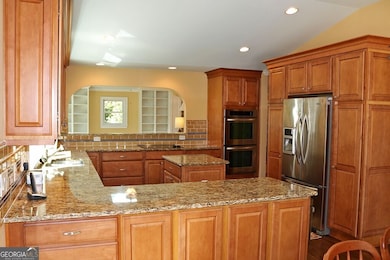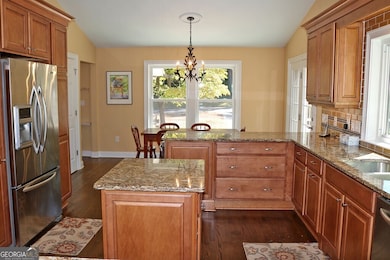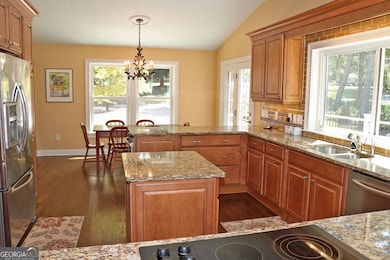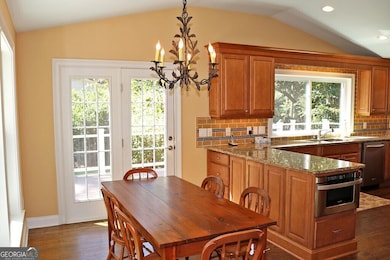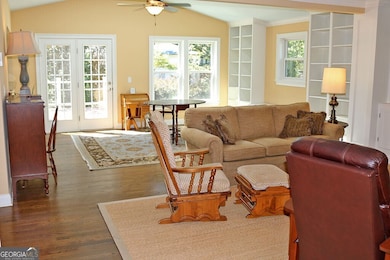2752 Arldowne Dr Tucker, GA 30084
Estimated payment $3,727/month
Highlights
- Deck
- Family Room with Fireplace
- Cathedral Ceiling
- Wood Burning Stove
- Traditional Architecture
- Wood Flooring
About This Home
Beautifully maintained Brick traditional on corner lot in quiet neighborhood. This home has been renovated to add an additional 560+ sq. ft to expand the kitchen, breakfast room and family room. The beautifully updated kitchen has a cathedral ceiling, SS appliances including double ovens and smooth surface cooktop, custom cabinets, granite counter tops, a huge island and pantry. Large arched opening gives a great view to the oversized family room. The family room has built-in cabinets built-in seating with storage, a masonry wood burning fireplace with french doors leading to the separate living room. The large separate dining room is perfect for gatherings. The main floor also features a full bath with walk-in shower a large laundry room and multiple storage cloests/pantries. The updated Master Suite has bath with a tiled walk-in shower, large vanity and linen closet. 3 additional bedrooms up with 3rd full bath that has tub/shower combo and dual sinks. Finished daylight basement has a large media/flex room with built-in shelves, a wood burning fireplace, and plenty of additional storage. Large deck off kitchen over looks back yard and has been recently updated with composite decking. 3 sides brick with fiber cement siding in rear. 2 car rear entry garage with automatic opener. Outbuilding for storage. Close to parks, lake, shopping and walk to school!
Home Details
Home Type
- Single Family
Est. Annual Taxes
- $5,113
Year Built
- Built in 1968
Lot Details
- 0.46 Acre Lot
- Corner Lot
- Level Lot
- Sprinkler System
- Grass Covered Lot
Home Design
- Traditional Architecture
- Block Foundation
- Composition Roof
- Three Sided Brick Exterior Elevation
Interior Spaces
- 2-Story Property
- Bookcases
- Cathedral Ceiling
- Ceiling Fan
- Skylights
- Wood Burning Stove
- Fireplace Features Masonry
- Family Room with Fireplace
- 2 Fireplaces
- Breakfast Room
- Formal Dining Room
- Den
- Game Room
- Pull Down Stairs to Attic
- Carbon Monoxide Detectors
Kitchen
- Walk-In Pantry
- Built-In Double Convection Oven
- Microwave
- Ice Maker
- Dishwasher
- Stainless Steel Appliances
- Kitchen Island
- Solid Surface Countertops
- Disposal
Flooring
- Wood
- Carpet
- Tile
Bedrooms and Bathrooms
- 4 Bedrooms
- Double Vanity
- Low Flow Plumbing Fixtures
- Bathtub Includes Tile Surround
Laundry
- Laundry Room
- Laundry in Kitchen
Finished Basement
- Partial Basement
- Interior and Exterior Basement Entry
- Fireplace in Basement
- Natural lighting in basement
Parking
- Garage
- Parking Accessed On Kitchen Level
- Side or Rear Entrance to Parking
Eco-Friendly Details
- Energy-Efficient Windows
- Energy-Efficient Thermostat
Outdoor Features
- Deck
- Outbuilding
Location
- Property is near schools
Schools
- Livsey Elementary School
- Tucker Middle School
- Tucker High School
Utilities
- Forced Air Heating and Cooling System
- Heating System Uses Natural Gas
- 220 Volts
- Gas Water Heater
- High Speed Internet
- Phone Available
- Cable TV Available
Community Details
- No Home Owners Association
- Lake Erin Court Subdivision
Listing and Financial Details
- Legal Lot and Block 16 / C
Map
Home Values in the Area
Average Home Value in this Area
Tax History
| Year | Tax Paid | Tax Assessment Tax Assessment Total Assessment is a certain percentage of the fair market value that is determined by local assessors to be the total taxable value of land and additions on the property. | Land | Improvement |
|---|---|---|---|---|
| 2025 | $5,247 | $184,760 | $35,000 | $149,760 |
| 2024 | $5,113 | $175,040 | $35,000 | $140,040 |
| 2023 | $5,113 | $173,400 | $35,000 | $138,400 |
| 2022 | $4,113 | $136,520 | $35,000 | $101,520 |
| 2021 | $3,849 | $122,760 | $35,000 | $87,760 |
| 2020 | $3,563 | $112,040 | $26,320 | $85,720 |
| 2019 | $3,444 | $108,520 | $26,320 | $82,200 |
| 2018 | $3,119 | $100,560 | $26,320 | $74,240 |
| 2017 | $3,344 | $98,240 | $30,320 | $67,920 |
| 2016 | $3,058 | $89,640 | $30,320 | $59,320 |
| 2014 | $2,623 | $77,640 | $30,320 | $47,320 |
Property History
| Date | Event | Price | List to Sale | Price per Sq Ft |
|---|---|---|---|---|
| 09/18/2025 09/18/25 | For Sale | $625,000 | -- | $166 / Sq Ft |
Source: Georgia MLS
MLS Number: 10607842
APN: 18-253-10-027
- 4840 Chamblee Tucker Rd
- 2595 Arldowne Dr
- 4109 Brymond Dr
- 4035 Brown Rd
- 4141 Hughes Lea
- 2851 Thornridge Dr
- 2817 Thornridge Dr
- 4276 Smithsonia Dr
- 4636 Chamblee Tucker Rd
- 4254 Smithsonia Ct
- 2520 Summeroak Dr
- 2836 Thornbriar Rd Unit V
- 2544 Lehaven Dr
- 4423 Goodfellows Ct
- 2468 Lehaven Dr
- 0 Rowena Ln Unit 10490382
- 2817 Thornridge Dr
- 3969 Briaridge Cir
- 5122 Lavista Rd
- 224 MacRest Path
- 4267 Chamblee Tucker Rd
- 2297 Hylaea Rd
- 6494 B
- 2403 Ivey Crest Cir Unit 2
- 2334 Fuller Way
- 3081 Shadow Walk Ln
- 206 Maycrest Path
- 2480 Ivey Crest Cir
- 2459 Ivey Crest Cir
- 4175 Spring Valley Cir
- 4419 Cowan Rd
- 212 Bentley Place Unit 212BentleyPlace
- 4340 Hanfred Ln
- 6601 Brittwood Way Unit 2
- 3980 Brockett Walk
- 2278 Dillard Crossing
