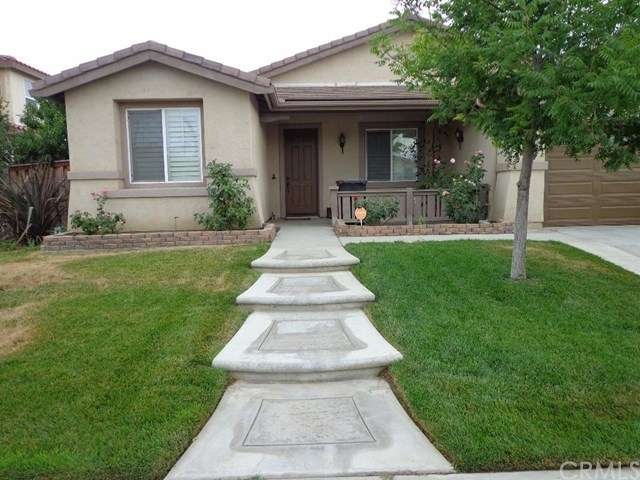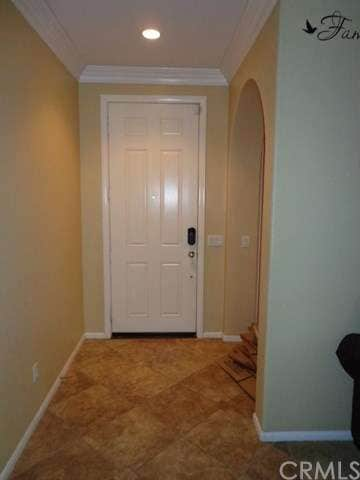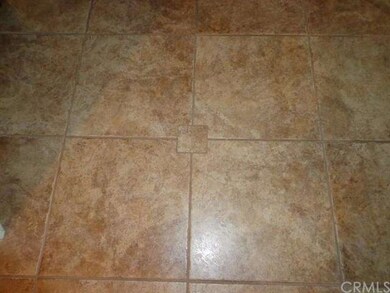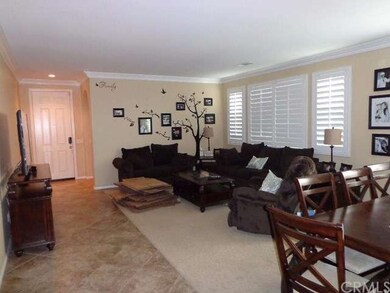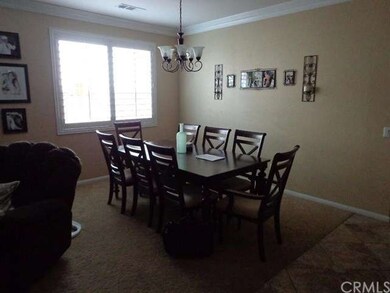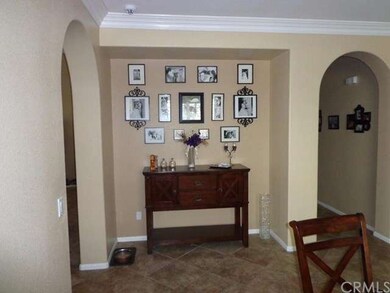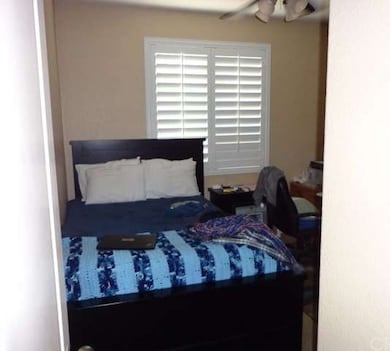
2752 Azalea Ave San Jacinto, CA 92582
Highlights
- Above Ground Spa
- Mountain View
- Cathedral Ceiling
- Open Floorplan
- Property is near a park
- Great Room
About This Home
As of October 2024Single level, move-in ready home awaits your most demanding buyers! This is a picture perfect home just waiting for the right family to call it "Home". The many custom upgrades make this a beautiful home pefect for just about anyone. Custom paint, high ceilings, plantation shutters, 8" crown molding, recessed lighting, 16" diagonal floor tiles, granite counters, gas fireplace with custom mantle and built in media center, arched passageways, and much more. 3 stall tandem garage is already designed for converting to 4th bedroom. Back yard comes complete with gazebo, rock waterfall into small pond, accent lighting, gas firepit, covered patio with ceiling fans, built in BBQ, fruit trees and your very own personal hot tub included!!! Home currently has the most up to date Vivent Home Automation/Security system. Buyer just has to pay a monthly service fee to connect. You can open/lock doors and even turn on lights directly from your smartphone. Do NOT miss this fantastic opportunity! Between Sanderson & Warren road with easy access to all major freeways in every direction. Just minutes from Soboba Casino.
Last Agent to Sell the Property
James Nundahl
COLDWELL BANKER KIVETT-TEETERS License #01926296 Listed on: 06/28/2015
Home Details
Home Type
- Single Family
Est. Annual Taxes
- $8,675
Year Built
- Built in 2005
Lot Details
- 7,405 Sq Ft Lot
- Wood Fence
- Landscaped
- Level Lot
- Sprinkler System
- Lawn
- Back and Front Yard
Parking
- 3 Car Attached Garage
- Parking Available
- Front Facing Garage
- Driveway
Property Views
- Mountain
- Neighborhood
Home Design
- Turnkey
- Slab Foundation
- Tile Roof
- Stucco
Interior Spaces
- 2,222 Sq Ft Home
- 1-Story Property
- Open Floorplan
- Built-In Features
- Crown Molding
- Cathedral Ceiling
- Ceiling Fan
- Recessed Lighting
- Gas Fireplace
- Plantation Shutters
- Sliding Doors
- Panel Doors
- Entrance Foyer
- Family Room with Fireplace
- Great Room
- Family Room Off Kitchen
- Living Room
- Utility Room
Kitchen
- Open to Family Room
- Breakfast Bar
- Walk-In Pantry
- Gas Range
- Microwave
- Dishwasher
- Kitchen Island
Flooring
- Carpet
- Tile
Bedrooms and Bathrooms
- 3 Bedrooms
- Walk-In Closet
- 3 Full Bathrooms
Laundry
- Laundry Room
- Washer and Gas Dryer Hookup
Home Security
- Alarm System
- Carbon Monoxide Detectors
- Fire and Smoke Detector
Outdoor Features
- Above Ground Spa
- Covered Patio or Porch
- Exterior Lighting
- Gazebo
- Outdoor Grill
- Rain Gutters
Utilities
- Central Heating and Cooling System
- Heating System Uses Natural Gas
- 220 Volts For Spa
Additional Features
- No Interior Steps
- Property is near a park
Community Details
- No Home Owners Association
Listing and Financial Details
- Tax Lot 119
- Tax Tract Number 30828
- Assessor Parcel Number 432232006
Ownership History
Purchase Details
Home Financials for this Owner
Home Financials are based on the most recent Mortgage that was taken out on this home.Purchase Details
Home Financials for this Owner
Home Financials are based on the most recent Mortgage that was taken out on this home.Purchase Details
Home Financials for this Owner
Home Financials are based on the most recent Mortgage that was taken out on this home.Purchase Details
Home Financials for this Owner
Home Financials are based on the most recent Mortgage that was taken out on this home.Purchase Details
Home Financials for this Owner
Home Financials are based on the most recent Mortgage that was taken out on this home.Purchase Details
Home Financials for this Owner
Home Financials are based on the most recent Mortgage that was taken out on this home.Purchase Details
Home Financials for this Owner
Home Financials are based on the most recent Mortgage that was taken out on this home.Purchase Details
Home Financials for this Owner
Home Financials are based on the most recent Mortgage that was taken out on this home.Similar Homes in San Jacinto, CA
Home Values in the Area
Average Home Value in this Area
Purchase History
| Date | Type | Sale Price | Title Company |
|---|---|---|---|
| Grant Deed | $525,000 | First American Title | |
| Deed | -- | Fidelity National Title | |
| Grant Deed | $470,000 | Fidelity National Title | |
| Interfamily Deed Transfer | -- | Priority Title | |
| Grant Deed | $290,000 | Priority Title | |
| Grant Deed | $252,500 | Lawyers Title Ie | |
| Grant Deed | $239,000 | Lawyers Title Insurance Corp | |
| Grant Deed | $338,000 | Chicago Title Company |
Mortgage History
| Date | Status | Loan Amount | Loan Type |
|---|---|---|---|
| Open | $18,375 | FHA | |
| Open | $515,490 | FHA | |
| Previous Owner | $446,500 | New Conventional | |
| Previous Owner | $294,515 | VA | |
| Previous Owner | $296,235 | VA | |
| Previous Owner | $247,926 | FHA | |
| Previous Owner | $234,671 | FHA | |
| Previous Owner | $56,000 | Unknown | |
| Previous Owner | $20,000 | Unknown | |
| Previous Owner | $110,000 | Fannie Mae Freddie Mac |
Property History
| Date | Event | Price | Change | Sq Ft Price |
|---|---|---|---|---|
| 10/10/2024 10/10/24 | Sold | $525,000 | -0.9% | $236 / Sq Ft |
| 09/01/2024 09/01/24 | Pending | -- | -- | -- |
| 08/02/2024 08/02/24 | For Sale | $530,000 | +12.8% | $239 / Sq Ft |
| 11/01/2022 11/01/22 | Sold | $470,000 | 0.0% | $212 / Sq Ft |
| 10/08/2022 10/08/22 | Pending | -- | -- | -- |
| 09/01/2022 09/01/22 | Price Changed | $469,850 | -4.1% | $211 / Sq Ft |
| 08/23/2022 08/23/22 | For Sale | $489,850 | +68.9% | $220 / Sq Ft |
| 12/13/2017 12/13/17 | Sold | $290,000 | 0.0% | $131 / Sq Ft |
| 11/27/2017 11/27/17 | Price Changed | $290,000 | +0.7% | $131 / Sq Ft |
| 11/22/2017 11/22/17 | Pending | -- | -- | -- |
| 11/18/2017 11/18/17 | Price Changed | $287,900 | +1.1% | $130 / Sq Ft |
| 10/07/2017 10/07/17 | For Sale | $284,900 | +12.8% | $128 / Sq Ft |
| 09/02/2015 09/02/15 | Sold | $252,500 | -1.0% | $114 / Sq Ft |
| 08/06/2015 08/06/15 | Pending | -- | -- | -- |
| 07/28/2015 07/28/15 | Price Changed | $255,000 | -1.5% | $115 / Sq Ft |
| 06/28/2015 06/28/15 | For Sale | $259,000 | +8.4% | $117 / Sq Ft |
| 08/12/2014 08/12/14 | Sold | $239,000 | 0.0% | $108 / Sq Ft |
| 07/09/2014 07/09/14 | Pending | -- | -- | -- |
| 06/27/2014 06/27/14 | For Sale | $239,000 | -- | $108 / Sq Ft |
Tax History Compared to Growth
Tax History
| Year | Tax Paid | Tax Assessment Tax Assessment Total Assessment is a certain percentage of the fair market value that is determined by local assessors to be the total taxable value of land and additions on the property. | Land | Improvement |
|---|---|---|---|---|
| 2025 | $8,675 | $525,000 | $131,252 | $393,748 |
| 2023 | $8,675 | $470,000 | $45,000 | $425,000 |
| 2022 | $6,697 | $310,937 | $48,249 | $262,688 |
| 2021 | $6,542 | $304,841 | $47,303 | $257,538 |
| 2020 | $6,394 | $301,716 | $46,818 | $254,898 |
| 2019 | $6,208 | $295,800 | $45,900 | $249,900 |
| 2018 | $6,184 | $290,000 | $45,000 | $245,000 |
| 2017 | $5,602 | $257,550 | $42,840 | $214,710 |
| 2016 | $5,271 | $252,500 | $42,000 | $210,500 |
| 2015 | $5,448 | $239,000 | $40,000 | $199,000 |
| 2014 | $4,289 | $146,807 | $32,554 | $114,253 |
Agents Affiliated with this Home
-
Hortencia Sandoval

Seller's Agent in 2024
Hortencia Sandoval
Sandoval Real Estate Consultants
(951) 970-5154
51 Total Sales
-
Raul Vasquez

Buyer's Agent in 2024
Raul Vasquez
Realty ONE Group Southwest
(619) 948-1094
26 Total Sales
-
D
Seller's Agent in 2022
DeAna Ramirez
Allison James Estates & Homes
-
Christine Eaton-Martinez
C
Buyer's Agent in 2022
Christine Eaton-Martinez
White Oak Realty, Inc.
(818) 744-0087
11 Total Sales
-
Christine Eaton
C
Buyer's Agent in 2022
Christine Eaton
Golden State Realty Group
(818) 470-7037
21 Total Sales
-
Gregory Allen

Seller's Agent in 2017
Gregory Allen
Century 21 Masters
(951) 694-5300
41 Total Sales
Map
Source: California Regional Multiple Listing Service (CRMLS)
MLS Number: EV15140513
APN: 432-232-006
- 2819 Eureka Rd
- 594 Hyacinth Rd
- 537 Peregrine Ln
- 278 Overleaf Way
- 557 Peregrine Ln
- 477 Overleaf Way
- 501 Black Cherry St
- 2760 Newcastle Way
- 561 Black Cherry St
- 2971 Desiree Dr
- 3095 Desiree Dr
- 3065 Desiree Dr
- 3025 Desiree Dr
- 3075 Desiree Dr
- 3055 Desiree Dr
- 2961 Desiree Dr
- 691 Black Cherry St
- 734 Longhorn Dr
- 735 Belmont Ln
- 722 Belmont Ln
