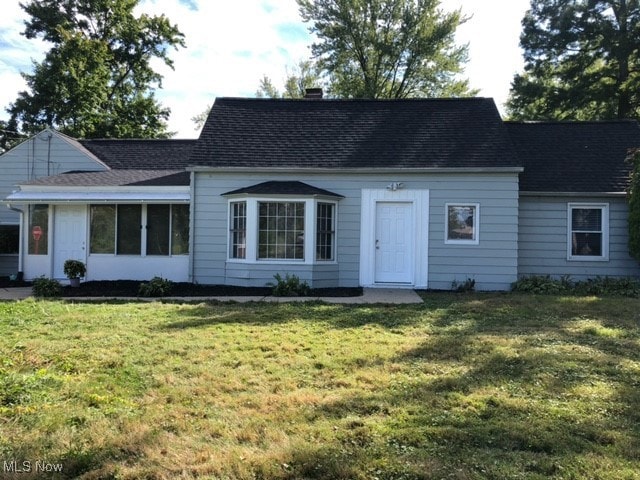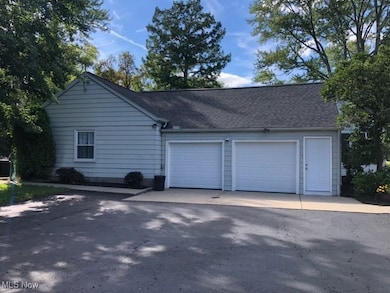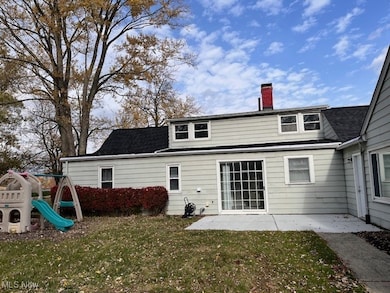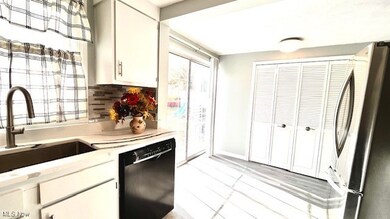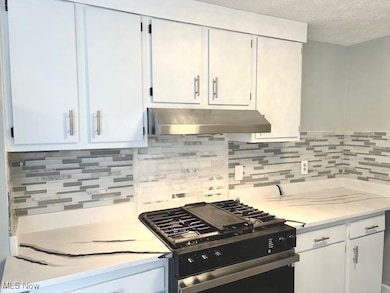2752 Copley Rd Copley, OH 44321
Estimated payment $1,800/month
Highlights
- City View
- No HOA
- Side Porch
- Open Floorplan
- 2 Car Attached Garage
- Bungalow
About This Home
Welcome to this charming Bungalow-style single-family home featuring 4 spacious bedrooms & 2 beautifully updated full baths. Step inside to discover a host of modern upgrades, including a new roof (2025), newer furnace (2024), newer heat water tank (2022),stylishly renovated baths, a quartz kitchen countertop, & all-new flooring throughout. Fresh paint enhances every room, creating a bright & inviting atmosphere. The kitchen boasts quartz countertops, stainless steel appliances, a brand-new sink, & a cozy dining area that overlooks backyard through sliding glass doors—perfect for easy access to patio. Enjoy the convenience of attached 2-car garage w/high ceilings, ideal for a workshop or extra storage space. The formal dining room is filled with natural light from a large picture window offering serene views of the backyard & includes an additional door for direct patio access. Relax in the spacious family room, complete w/a cozy fireplace, Wood ceiling, & large bay window that floods the space with light. Additional built-in storage cabinets in living room provide ample space for gatherings with family & friends. All rooms are conveniently located on the first floor for easy access, w/just 1 bedroom situated upstairs. All new light fixtures, most equipped with energy-efficient LED bulbs, add a modern touch & bright ambiance throughout the home.
The bungalow has been finished with cozy carpet flooring, offering versatile additional space ideal for storage, guests, or a flexible bonus area to suit your needs Located in the heart of Copley, this home sits on a .53-acre lot, offering both space & style in a prime location. Although the house faces Copley Road, the garage entrance is located on Elizabeth Ave which leads to a quiet cul-de-sac-offering less traffic & greater privacy. Whether you’re commuting to work or heading out to shop, this home offers exceptional convenience located less than two miles from the highway & just 10 minutes from shopping area.
Listing Agent
Howard Hanna Brokerage Email: ronrho@howardhanna.com, 330-608-2700 License #416858 Listed on: 09/05/2025

Home Details
Home Type
- Single Family
Est. Annual Taxes
- $4,181
Year Built
- Built in 1947 | Remodeled
Lot Details
- 0.53 Acre Lot
- Chain Link Fence
- 1501853
Parking
- 2 Car Attached Garage
Home Design
- Bungalow
- Asphalt Roof
- Wood Siding
- Aluminum Siding
- Concrete Siding
- Block Exterior
- Concrete Perimeter Foundation
Interior Spaces
- 2,484 Sq Ft Home
- 1-Story Property
- Open Floorplan
- Ceiling Fan
- Wood Burning Fireplace
- Family Room with Fireplace
- City Views
Kitchen
- Range
- Dishwasher
Bedrooms and Bathrooms
- 4 Bedrooms | 3 Main Level Bedrooms
- 2 Full Bathrooms
Laundry
- Dryer
- Washer
Outdoor Features
- Side Porch
Utilities
- Forced Air Heating System
- Baseboard Heating
Community Details
- No Home Owners Association
- Progress Park Subdivision
Listing and Financial Details
- Assessor Parcel Number 1501854
Map
Home Values in the Area
Average Home Value in this Area
Tax History
| Year | Tax Paid | Tax Assessment Tax Assessment Total Assessment is a certain percentage of the fair market value that is determined by local assessors to be the total taxable value of land and additions on the property. | Land | Improvement |
|---|---|---|---|---|
| 2025 | $3,889 | $72,121 | $11,158 | $60,963 |
| 2024 | $3,889 | $72,121 | $11,158 | $60,963 |
| 2023 | $3,889 | $72,121 | $11,158 | $60,963 |
| 2022 | $3,631 | $55,150 | $8,519 | $46,631 |
| 2021 | $3,355 | $55,150 | $8,519 | $46,631 |
| 2020 | $3,276 | $55,150 | $8,520 | $46,630 |
| 2019 | $3,100 | $47,060 | $9,640 | $37,420 |
| 2018 | $2,953 | $47,060 | $9,640 | $37,420 |
| 2017 | $2,575 | $47,060 | $9,640 | $37,420 |
| 2016 | $2,571 | $39,370 | $9,640 | $29,730 |
| 2015 | $2,575 | $39,370 | $9,640 | $29,730 |
| 2014 | $2,574 | $39,370 | $9,640 | $29,730 |
| 2013 | $2,621 | $41,940 | $9,640 | $32,300 |
Property History
| Date | Event | Price | List to Sale | Price per Sq Ft |
|---|---|---|---|---|
| 11/03/2025 11/03/25 | Price Changed | $274,900 | -1.8% | $111 / Sq Ft |
| 10/17/2025 10/17/25 | Price Changed | $279,900 | -1.8% | $113 / Sq Ft |
| 09/05/2025 09/05/25 | For Sale | $284,900 | -- | $115 / Sq Ft |
Purchase History
| Date | Type | Sale Price | Title Company |
|---|---|---|---|
| Certificate Of Transfer | -- | None Available | |
| Special Warranty Deed | $130,000 | -- | |
| Sheriffs Deed | $100,000 | -- |
Source: MLS Now (Howard Hanna)
MLS Number: 5154053
APN: 15-01854
- 1026 Meadow Run
- 1548 Sunside Dr
- 1357 Sollman Ave
- 0 Aberth Dr
- 1455 Crusade Dr
- 1489 Sunnyacres Rd
- 2953 Colon Dr
- 2629 Mull Ave Unit 23A
- 2973 Colon Dr
- 1154 Millhaven Dr
- 848 Kirkwall Dr
- 915 Kirkwall Dr Unit 35B
- 882 Kirkwall Dr
- 0 Schocalog Rd Unit 5155850
- 2622 Twin Creeks Dr
- 804 Stone Circle Dr
- 2622 Stonecreek Dr
- 1009 Oak Tree Rd
- 848 Jacoby Rd
- 2515 Wright Rd
- 1330 Meadow Run
- 1335 Vale Dr
- 2131 Copley Rd
- 619 Parkhill Dr
- 1457 Karl Dr Unit 1457
- 422 S Miller Rd
- 915-975 Mull Ave
- 171 S Miller Rd
- 142-166 S Miller Rd
- 750 Mull Ave
- 2581 Chamberlain Rd
- 172 Kenridge Rd
- 2010-2020 W Market St
- 1034 Seward Ave
- 1600 Sunset View Dr W
- 87 N Pershing Ave
- 17 Manor Rd
- 3442 Links Dr
- 1713 Shatto Ave Unit 1713 Shatto Avenue
- 1721 Liberty Dr Unit 1721 Liberty Drive
