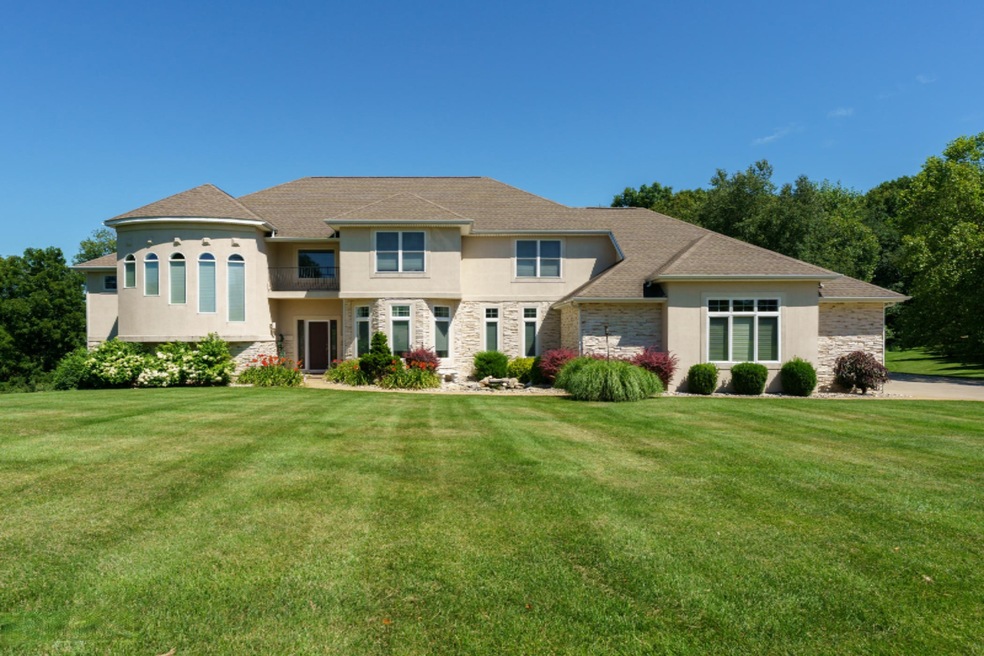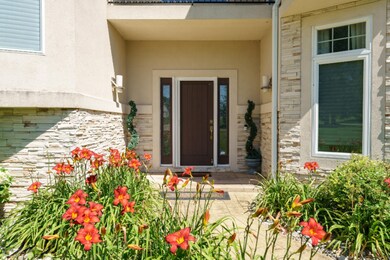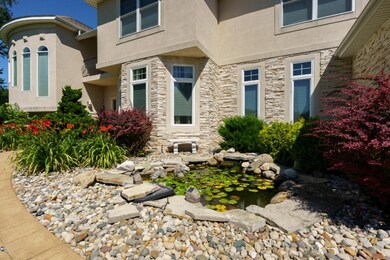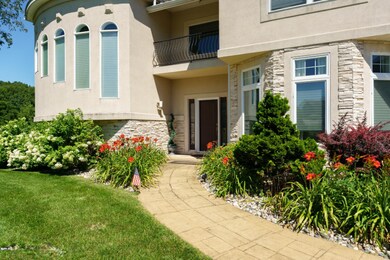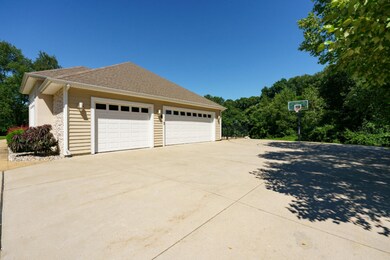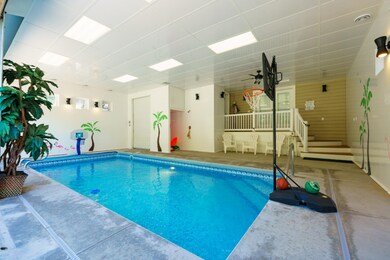
2752 Hunters Run Unit 2 Kalamazoo, MI 49048
Highlights
- Indoor Pool
- 0.91 Acre Lot
- Deck
- Waterfall on Lot
- Fruit Trees
- Contemporary Architecture
About This Home
As of March 2021One-of-a-Kind Executive Retreat! No need to travel when you have your own, theater room with wet bar, exercise room with private bath and a 1000 sq ft. Pool Room with a 16x27 pool. Enjoy this all year round as it has heated floors, it's own furnace and dehumidifier and an electronic safety cover for kiddies protection. In the summer there are two overhead doors to expose the sunshine! The rest of the home will not disappoint with 7 bedrooms and 5 baths you have room for all. The grand entry to the home will impress with the fireplace flanked by massive windows to private views of the back yard. Gourmet kitchen with high end stainless appliances, built-in desk and walk-in pantry, access to mud room and laundry room. The kitchen is open to the family room with access to both the patio and the roof top deck with beautiful, stamped concrete. The large master wing offers a private den/office across from the master bedroom with large walk-in-closet and master bath with separate shower, whirlpool tub and his and her sinks. The master wing is connected by a catwalk to the other four huge bedrooms and two full baths. The list just continues with a hidden spiral staircase to the family room. The lower level has a workshop with a loft for storage, outside offers an in ground sprinkler system, 3 car garage and all of this sits on almost 1 acre! This is a must see. Call today for private showing!
Last Agent to Sell the Property
Five Star Real Estate License #6506044487 Listed on: 12/21/2020

Last Buyer's Agent
Steven Gerike
Lakes & Country Real Estate Inc License # 6501386829
Home Details
Home Type
- Single Family
Est. Annual Taxes
- $10,870
Lot Details
- 0.91 Acre Lot
- Property fronts a private road
- Decorative Fence
- Sprinkler System
- Fruit Trees
- Wooded Lot
- Property is zoned R-1A, R-1A
HOA Fees
- $33 Monthly HOA Fees
Parking
- 3 Car Attached Garage
- Garage Door Opener
Home Design
- Contemporary Architecture
- Brick or Stone Mason
- Composition Roof
- Vinyl Siding
- Stucco
- Stone
Interior Spaces
- 6,527 Sq Ft Home
- 3-Story Property
- Wet Bar
- Built-In Desk
- Ceiling Fan
- Gas Log Fireplace
- Insulated Windows
- Window Treatments
- Mud Room
- Living Room with Fireplace
- 2 Fireplaces
- Recreation Room with Fireplace
- Home Security System
Kitchen
- Range
- Microwave
- Dishwasher
- Kitchen Island
- Snack Bar or Counter
- Disposal
Flooring
- Wood
- Laminate
- Ceramic Tile
Bedrooms and Bathrooms
- 7 Bedrooms
- Whirlpool Bathtub
Laundry
- Laundry on main level
- Dryer
- Washer
Basement
- Walk-Out Basement
- Basement Fills Entire Space Under The House
Outdoor Features
- Indoor Pool
- Deck
- Patio
- Waterfall on Lot
- Play Equipment
Location
- Mineral Rights Excluded
Utilities
- Humidifier
- Forced Air Heating and Cooling System
- Heating System Uses Natural Gas
- Water Softener is Owned
- Septic System
Ownership History
Purchase Details
Purchase Details
Home Financials for this Owner
Home Financials are based on the most recent Mortgage that was taken out on this home.Purchase Details
Purchase Details
Purchase Details
Home Financials for this Owner
Home Financials are based on the most recent Mortgage that was taken out on this home.Purchase Details
Home Financials for this Owner
Home Financials are based on the most recent Mortgage that was taken out on this home.Similar Homes in Kalamazoo, MI
Home Values in the Area
Average Home Value in this Area
Purchase History
| Date | Type | Sale Price | Title Company |
|---|---|---|---|
| Quit Claim Deed | -- | None Listed On Document | |
| Warranty Deed | $743,000 | Proliant Settlement Systems | |
| Interfamily Deed Transfer | -- | None Available | |
| Warranty Deed | $427,000 | Fidelity National Title | |
| Warranty Deed | $479,000 | Ppr Title Agency | |
| Warranty Deed | -- | Metro |
Mortgage History
| Date | Status | Loan Amount | Loan Type |
|---|---|---|---|
| Previous Owner | $548,000 | Land Contract Argmt. Of Sale | |
| Previous Owner | $427,000 | New Conventional | |
| Previous Owner | $488,749 | VA | |
| Previous Owner | $478,750 | VA | |
| Previous Owner | $327,500 | Unknown | |
| Previous Owner | $100,000 | Credit Line Revolving | |
| Previous Owner | $303,000 | Unknown | |
| Previous Owner | $300,000 | Construction |
Property History
| Date | Event | Price | Change | Sq Ft Price |
|---|---|---|---|---|
| 03/12/2021 03/12/21 | Sold | $743,000 | -3.5% | $114 / Sq Ft |
| 01/09/2021 01/09/21 | Pending | -- | -- | -- |
| 12/21/2020 12/21/20 | For Sale | $770,000 | +80.3% | $118 / Sq Ft |
| 05/16/2014 05/16/14 | Sold | $427,000 | -12.8% | $78 / Sq Ft |
| 04/15/2014 04/15/14 | Pending | -- | -- | -- |
| 12/09/2013 12/09/13 | For Sale | $489,900 | -- | $89 / Sq Ft |
Tax History Compared to Growth
Tax History
| Year | Tax Paid | Tax Assessment Tax Assessment Total Assessment is a certain percentage of the fair market value that is determined by local assessors to be the total taxable value of land and additions on the property. | Land | Improvement |
|---|---|---|---|---|
| 2025 | $8,704 | $570,900 | $0 | $0 |
| 2024 | $8,704 | $452,700 | $0 | $0 |
| 2023 | $8,298 | $376,900 | $0 | $0 |
| 2022 | $14,338 | $324,400 | $0 | $0 |
| 2021 | $11,580 | $275,400 | $0 | $0 |
| 2020 | $10,870 | $280,800 | $0 | $0 |
| 2019 | $10,050 | $274,400 | $0 | $0 |
| 2018 | $9,696 | $265,900 | $0 | $0 |
| 2017 | $0 | $264,800 | $0 | $0 |
| 2016 | -- | $248,100 | $0 | $0 |
| 2015 | -- | $220,600 | $15,500 | $205,100 |
| 2014 | -- | $220,600 | $0 | $0 |
Agents Affiliated with this Home
-

Seller's Agent in 2021
Debbie Stuck
Five Star Real Estate
(269) 998-5431
4 in this area
40 Total Sales
-
S
Buyer's Agent in 2021
Steven Gerike
Lakes & Country Real Estate Inc
-

Seller's Agent in 2014
Nancy Carr
Berkshire Hathaway HomeServices MI
(269) 271-4359
1 in this area
18 Total Sales
Map
Source: Southwestern Michigan Association of REALTORS®
MLS Number: 20051283
APN: 07-08-205-086
- 2648 Hunters Point
- 2869 Hunters Run
- 2626 Hunters Point
- 2680 Hunters Point
- 2891 Hunters Run
- 2612 Hunters Point
- 2929 Hunters Place
- 2924 Hunters Hill
- 2931 Hunters Hill
- 6604 E H Ave
- 6245 Woodlea Dr
- 6238 Enola Ave
- 4018 Prairie Hill St
- 4143 Wild Meadow St
- 4181 Prairie Hill St
- 4250 Country Meadows Dr
- 3105 N 26th St
- 2118 N 26th St
- 5717 E H Ave
- 4040 N 26th St
