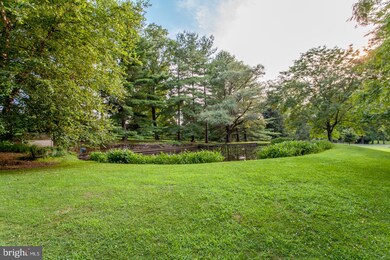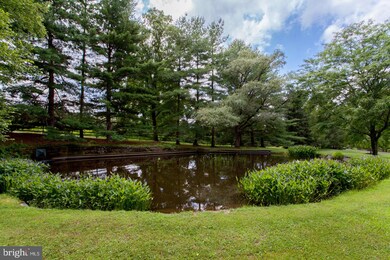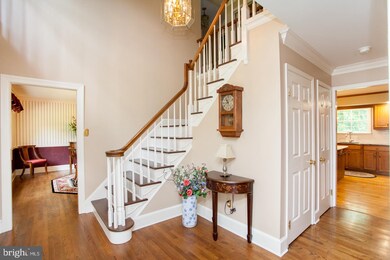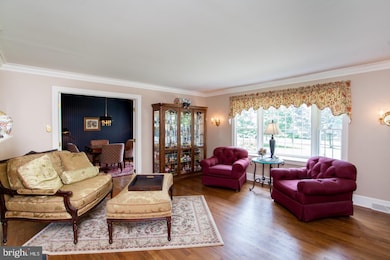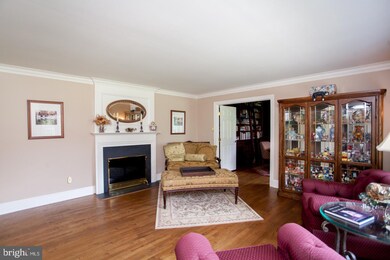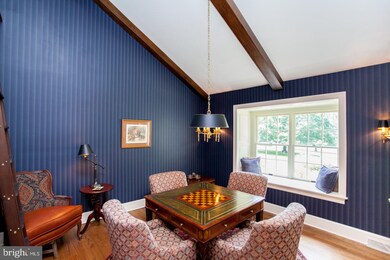
2752 N Sugan Rd New Hope, PA 18938
Estimated Value: $954,000 - $1,141,489
Highlights
- Private Water Access
- Eat-In Gourmet Kitchen
- 2.15 Acre Lot
- New Hope-Solebury Upper Elementary School Rated A
- Scenic Views
- Colonial Architecture
About This Home
As of September 2021Nature lovers will fall in love with this property from the serenity pond garden to the peaceful woodlands. The setting is magical. It’s Located in a New Hope country setting with 2 acres of park like grounds and an amazing private small pond. Casual elegance describes this custom built 3500 SF home. Immaculately maintained, this 4 Bedroom 2 ½ Bath home features a two story entry, custom mill work throughout, gleaming hardwood floors on the main level, and open beamed ceiling and gas lit fireplace in the great room. The modern eat in kitchen boasts an island, granite counters and a charming window bench seat. There’s plenty of kitchen cabinets and prep space. Elegant formal rooms include a formal dining room with bay window, and a formal living room with faux fireplace. The impressive library is vaulted and has tall built-in bookcases for your collections. This would also make a wonderful private office. All bathrooms have been updated to include the spa-like master bath with skylight, whirlpool tub and oversize glass enclosed shower. There’s a screened porch and a large deck for outdoor living. In addition there’s a 3 car garage and a large basement for storage. If you’re looking for a private setting and beautiful home, come see this amazing property!
Last Agent to Sell the Property
Keller Williams Real Estate-Doylestown License #8637548 Listed on: 07/16/2021

Home Details
Home Type
- Single Family
Est. Annual Taxes
- $9,517
Year Built
- Built in 1989
Lot Details
- 2.15 Acre Lot
- West Facing Home
- Private Lot
- Backs to Trees or Woods
- Property is in excellent condition
- Property is zoned R2
Parking
- 3 Car Direct Access Garage
- Side Facing Garage
- Driveway
Property Views
- Scenic Vista
- Woods
Home Design
- Colonial Architecture
- Block Foundation
- Frame Construction
- Architectural Shingle Roof
- Stone Siding
Interior Spaces
- 3,520 Sq Ft Home
- Property has 2 Levels
- Built-In Features
- Chair Railings
- Crown Molding
- Beamed Ceilings
- Ceiling Fan
- Skylights
- Recessed Lighting
- Brick Fireplace
- Gas Fireplace
- Double Hung Windows
- Entrance Foyer
- Great Room
- Family Room Off Kitchen
- Living Room
- Dining Room
- Library
- Screened Porch
- Unfinished Basement
- Basement Fills Entire Space Under The House
Kitchen
- Eat-In Gourmet Kitchen
- Electric Oven or Range
- Self-Cleaning Oven
- Built-In Range
- Range Hood
- Built-In Microwave
- Dishwasher
- Kitchen Island
Flooring
- Wood
- Tile or Brick
Bedrooms and Bathrooms
- 4 Bedrooms
- En-Suite Primary Bedroom
- Walk-In Closet
- Whirlpool Bathtub
- Walk-in Shower
Laundry
- Laundry Room
- Laundry on main level
Outdoor Features
- Private Water Access
- Property is near a pond
- Pond
- Deck
- Screened Patio
Utilities
- Central Air
- Back Up Electric Heat Pump System
- 200+ Amp Service
- Electric Water Heater
- On Site Septic
Community Details
- No Home Owners Association
- Solebury Farms Est Subdivision
Listing and Financial Details
- Home warranty included in the sale of the property
- Tax Lot 096-010
- Assessor Parcel Number 41-013-096-010
Ownership History
Purchase Details
Home Financials for this Owner
Home Financials are based on the most recent Mortgage that was taken out on this home.Purchase Details
Home Financials for this Owner
Home Financials are based on the most recent Mortgage that was taken out on this home.Purchase Details
Similar Homes in New Hope, PA
Home Values in the Area
Average Home Value in this Area
Purchase History
| Date | Buyer | Sale Price | Title Company |
|---|---|---|---|
| Debruijn Klaas De | $800,000 | Bucks County Stlmt Svcs Llc | |
| Verrant John A | $760,000 | -- | |
| Peters Nancy | -- | -- |
Mortgage History
| Date | Status | Borrower | Loan Amount |
|---|---|---|---|
| Open | Debruijn Klaas De | $640,000 | |
| Previous Owner | Verrant John A | $419,646 | |
| Previous Owner | Verrant John A | $139,332 | |
| Previous Owner | Verrant John Alan | $149,000 | |
| Previous Owner | Verrant John A | $118,000 | |
| Previous Owner | Verrant John A | $608,000 |
Property History
| Date | Event | Price | Change | Sq Ft Price |
|---|---|---|---|---|
| 09/24/2021 09/24/21 | Sold | $800,000 | 0.0% | $227 / Sq Ft |
| 08/10/2021 08/10/21 | Pending | -- | -- | -- |
| 08/04/2021 08/04/21 | For Sale | $800,000 | 0.0% | $227 / Sq Ft |
| 07/26/2021 07/26/21 | Pending | -- | -- | -- |
| 07/16/2021 07/16/21 | For Sale | $800,000 | -- | $227 / Sq Ft |
Tax History Compared to Growth
Tax History
| Year | Tax Paid | Tax Assessment Tax Assessment Total Assessment is a certain percentage of the fair market value that is determined by local assessors to be the total taxable value of land and additions on the property. | Land | Improvement |
|---|---|---|---|---|
| 2024 | $9,834 | $60,080 | $16,760 | $43,320 |
| 2023 | $9,582 | $60,080 | $16,760 | $43,320 |
| 2022 | $9,517 | $60,080 | $16,760 | $43,320 |
| 2021 | $9,328 | $60,080 | $16,760 | $43,320 |
| 2020 | $9,108 | $60,080 | $16,760 | $43,320 |
| 2019 | $8,910 | $60,080 | $16,760 | $43,320 |
| 2018 | $8,712 | $60,080 | $16,760 | $43,320 |
| 2017 | $8,378 | $60,080 | $16,760 | $43,320 |
| 2016 | $8,378 | $60,080 | $16,760 | $43,320 |
| 2015 | -- | $60,080 | $16,760 | $43,320 |
| 2014 | -- | $60,080 | $16,760 | $43,320 |
Agents Affiliated with this Home
-
Debbie Karner

Seller's Agent in 2021
Debbie Karner
Keller Williams Real Estate-Doylestown
(215) 534-0289
12 in this area
35 Total Sales
-
Jim Briggs

Buyer's Agent in 2021
Jim Briggs
Keller Williams Real Estate-Doylestown
(215) 862-1312
28 in this area
59 Total Sales
Map
Source: Bright MLS
MLS Number: PABU2003104
APN: 41-013-096-010
- 6633 School Ln
- 2984 N Sugan Rd
- 2861 Creamery Rd
- 0 Creamery Rd
- 611 Weymouth Ct Unit 48
- 302 Weston Ln Unit 23
- 855 Breckinridge Ct Unit 118
- 801 Breckinridge Ct Unit 92
- 6698 Brownstone Dr
- 82 Parkside Dr
- 87 Sunset Dr
- 7043 Phillips Mill Rd
- 319 Fieldstone Dr
- 11 Ingham Way Unit G11
- 4 Ingham Way
- 59 Hagan Dr
- 7004 Upper York Rd
- 99 Greenbrook Ct
- 15 Red Fox Dr
- 91 Hermitage Dr Unit T1
- 2752 N Sugan Rd
- 2758 N Sugan Rd
- 2759 N Sugan Rd
- 6625 School Rd
- 2774 N Sugan Rd
- 6617 School Rd
- 2771 N Sugan Rd
- 2744 N Sugan Rd
- 6629 School Rd
- 2773 N Sugan Rd
- 6633 School Rd
- 6633 School Rd
- 2830 N Sugan Rd
- 6610 School Rd
- 6610 School Rd
- 2732 N Sugan Rd
- 2815 N Sugan Rd
- 2841 N Sugan Rd
- 6764 Phillips Mill Rd
- 2856 N Sugan Rd

