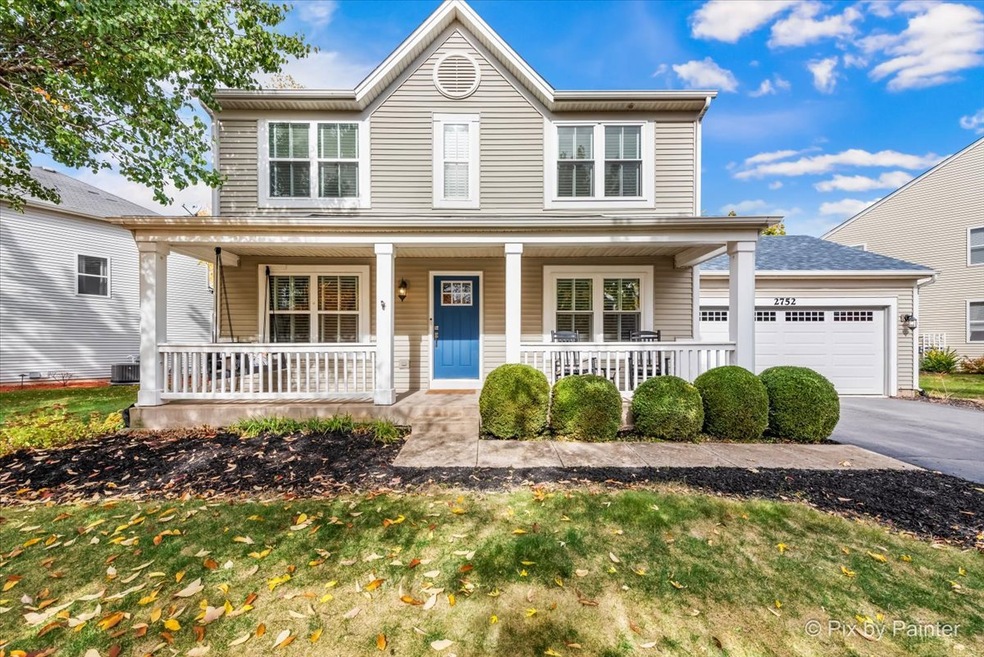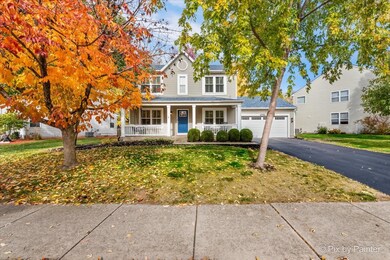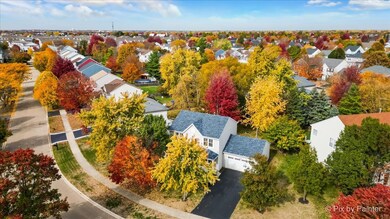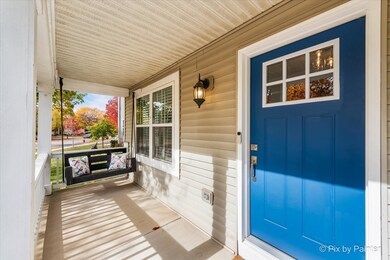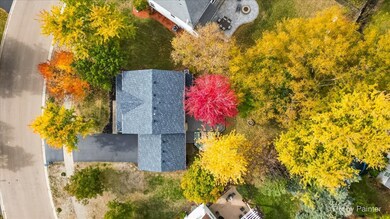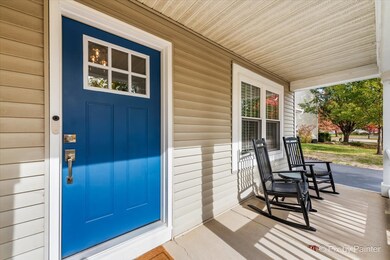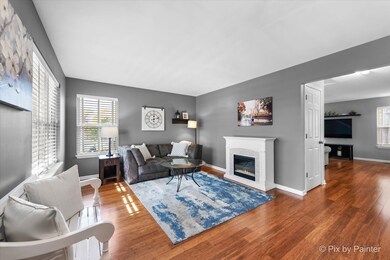
2752 Providence Ave Aurora, IL 60503
Far Southeast NeighborhoodHighlights
- Open Floorplan
- Community Lake
- Property is near a park
- Homestead Elementary School Rated A-
- Deck
- Vaulted Ceiling
About This Home
As of December 2024THIS IS THE ONE ~ You'll LOVE Coming HOME. Move in & enjoy ~ NO WORK TO DO! Super Curb Appeal ~ Welcoming Porch with Swing to enjoy morning coffee or an evening beverage. Inside, everything is OPEN & FRESHLY PAINTED in today's neutral color palette with new white blinds already in place. Classic & durable, REAL HARDWOOD FLOORS throughout the ENTIRE 1ST FLOOR complement any decor. MULTIPLE LIVING SPACES give you options to SPREAD OUT & SO MANY WINDOWS keep it LIGHT & BRIGHT. Whip up favorites in your ON TREND WHITE KITCHEN with GRANITE & STAINLESS appliances, all replaced (High-End Refrigerator 2023). DINE WITH A VIEW, as your table overlooks the WOODED, PRIVATE BACKYARD & ENTERTAINER'S DECK with FIREPIT TABLE (refinished '23). Upstairs, retreat to your PRIMARY SUITE with vaulted ceiling & UPDATED BATH 2023, WALK-IN-CLOSET & separate Water Closet for PRIVACY. Basement is perfect for your workout equipment, endless storage or ready to finish as YOU like. You'll enjoy PEACE OF MIND with a NEW ROOF & Downspouts, Summer 2023 & Some New Windows 2022. Even the GARAGE IS UPDATED: NEW DOOR, Track, Smart Motor PLUS Convenient EV Charging Outlet (240v)! Furnace/AC 2018. BUY WITH CONFIDENCE! Quiet neighborhood in the middle of everything! WALK TO ELEMENTARY, neighborhood BIKE PATH to enjoy, close to restaurants, shopping, groceries. The Holidays are at YOUR HOUSE! Make this home yours TODAY, before someone else does.
Last Agent to Sell the Property
Keller Williams Inspire - Geneva License #475120186 Listed on: 10/30/2024

Home Details
Home Type
- Single Family
Est. Annual Taxes
- $8,455
Year Built
- Built in 2001
Lot Details
- 7,405 Sq Ft Lot
- Irregular Lot
HOA Fees
- $27 Monthly HOA Fees
Parking
- 2 Car Attached Garage
- Garage Transmitter
- Garage Door Opener
- Driveway
- Parking Space is Owned
Home Design
- Asphalt Roof
- Radon Mitigation System
- Concrete Perimeter Foundation
Interior Spaces
- 1,744 Sq Ft Home
- 2-Story Property
- Open Floorplan
- Vaulted Ceiling
- Ceiling Fan
- Blinds
- Sliding Doors
- Family Room
- Living Room
- Formal Dining Room
Kitchen
- Breakfast Bar
- Range
- Microwave
- Dishwasher
Flooring
- Wood
- Carpet
Bedrooms and Bathrooms
- 3 Bedrooms
- 3 Potential Bedrooms
- Walk-In Closet
Laundry
- Laundry Room
- Dryer
- Washer
- Sink Near Laundry
Unfinished Basement
- Basement Fills Entire Space Under The House
- Sump Pump
Schools
- Homestead Elementary School
- Murphy Junior High School
- Oswego East High School
Utilities
- Forced Air Heating and Cooling System
- Heating System Uses Natural Gas
Additional Features
- Deck
- Property is near a park
Community Details
- Community Lake
Listing and Financial Details
- Homeowner Tax Exemptions
Ownership History
Purchase Details
Home Financials for this Owner
Home Financials are based on the most recent Mortgage that was taken out on this home.Purchase Details
Home Financials for this Owner
Home Financials are based on the most recent Mortgage that was taken out on this home.Similar Homes in the area
Home Values in the Area
Average Home Value in this Area
Purchase History
| Date | Type | Sale Price | Title Company |
|---|---|---|---|
| Warranty Deed | $290,000 | Old Republic Title | |
| Warranty Deed | $182,000 | Chicago Title Insurance Co |
Mortgage History
| Date | Status | Loan Amount | Loan Type |
|---|---|---|---|
| Previous Owner | $220,000 | New Conventional | |
| Previous Owner | $204,000 | New Conventional | |
| Previous Owner | $181,500 | New Conventional | |
| Previous Owner | $196,000 | Unknown | |
| Previous Owner | $24,500 | Credit Line Revolving | |
| Previous Owner | $204,000 | Unknown | |
| Previous Owner | $25,000 | Credit Line Revolving | |
| Previous Owner | $173,350 | No Value Available |
Property History
| Date | Event | Price | Change | Sq Ft Price |
|---|---|---|---|---|
| 12/20/2024 12/20/24 | Sold | $403,000 | +3.4% | $231 / Sq Ft |
| 11/03/2024 11/03/24 | Pending | -- | -- | -- |
| 10/30/2024 10/30/24 | For Sale | $389,900 | +34.4% | $224 / Sq Ft |
| 11/12/2020 11/12/20 | Sold | $290,000 | -1.7% | $166 / Sq Ft |
| 10/01/2020 10/01/20 | Pending | -- | -- | -- |
| 10/01/2020 10/01/20 | For Sale | $294,900 | -- | $169 / Sq Ft |
Tax History Compared to Growth
Tax History
| Year | Tax Paid | Tax Assessment Tax Assessment Total Assessment is a certain percentage of the fair market value that is determined by local assessors to be the total taxable value of land and additions on the property. | Land | Improvement |
|---|---|---|---|---|
| 2023 | $8,844 | $96,696 | $20,547 | $76,149 |
| 2022 | $8,049 | $86,887 | $19,437 | $67,450 |
| 2021 | $7,994 | $82,749 | $18,511 | $64,238 |
| 2020 | $7,652 | $81,438 | $18,218 | $63,220 |
| 2019 | $7,986 | $79,143 | $17,705 | $61,438 |
| 2018 | $7,169 | $69,418 | $17,315 | $52,103 |
| 2017 | $7,102 | $67,626 | $16,868 | $50,758 |
| 2016 | $7,032 | $66,170 | $16,505 | $49,665 |
| 2015 | $6,606 | $63,625 | $15,870 | $47,755 |
| 2014 | $6,606 | $56,350 | $15,870 | $40,480 |
| 2013 | $6,606 | $56,350 | $15,870 | $40,480 |
Agents Affiliated with this Home
-
Tiffany Riehle

Seller's Agent in 2024
Tiffany Riehle
Keller Williams Inspire - Geneva
(630) 715-2423
2 in this area
45 Total Sales
-
Subha Lakshamanan

Buyer's Agent in 2024
Subha Lakshamanan
Charles Rutenberg Realty of IL
(630) 202-3957
17 in this area
173 Total Sales
-
John Wright

Seller's Agent in 2020
John Wright
Keller Williams Premiere Properties
(773) 733-1888
1 in this area
140 Total Sales
Map
Source: Midwest Real Estate Data (MRED)
MLS Number: 12198527
APN: 07-01-06-408-031
- 2753 Lansdale St
- 2747 Hillsboro Blvd Unit 3
- 2330 Georgetown Cir Unit 16
- 2366 Georgetown Cir Unit 3
- 2422 Georgetown Cir Unit 9/6
- 2136 Colonial St Unit 1
- 2693 Barrington Dr Unit 1
- 2495 Hafenrichter Rd
- 2895 Lahinch Ct Unit 6
- 2397 Sunrise Cir Unit 35129
- 2665 Tiffany St
- 9836 S Carls Dr
- 2462 Green Valley Ct
- 2774 Imperial Valley Trail
- 2125 Union Mill Dr Unit 1
- 2295 Shiloh Dr
- 2410 Oakfield Ct
- 4404 Monroe Ct
- 2270 Twilight Dr Unit 2270
- 2278 Twilight Dr
