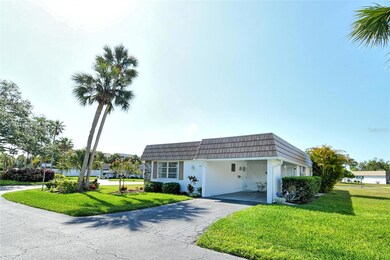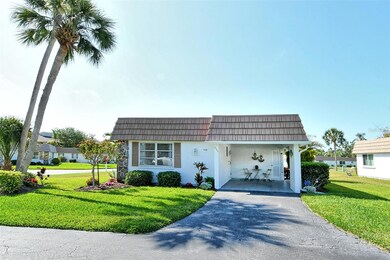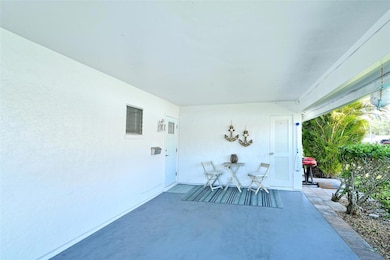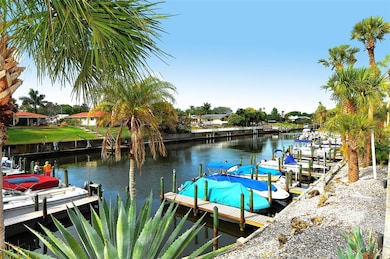2752 Riverbluff Place Unit V66 Sarasota, FL 34231
Coral Cove/Holiday Harbor NeighborhoodEstimated payment $2,224/month
Highlights
- Waterfront
- Assigned Boat Slip
- Fitness Center
- Marina
- Access To Marina
- Heated In Ground Pool
About This Home
NO NEED TO LOOK ANY FURTHER - Welcome to your new home! This beautiful, updated 2 bedrooms, 2 bath - FREE STANDING VILLA has been updated to today's standards with a keen focus on every detail. New AC with warranty, Luxury vinyl floors throughout, beautiful kitchen with soft close wood cabinetry, and lovely Quartz counters, new stainless-steel appliances. Bathrooms have been beautifully renovated. Just bring your furniture and personal items and call it home. Community has wonderful amenities; marina, heated swimming pool, club house, library, fitness room, his and hers sauna and billiard. This very active 55+ community is only minutes away to world famous Siesta Key Beach, 4 miles to downtown. Community has many planned events from Karaoke, card games, shuffleboard competitions, meet and greet gatherings to meet your new neighbors, or dance the night away with all the planned parties. Docks are first come first served, - fee $1344.00/annual, 2 small pets welcomed. Come and enjoy the Sarasota Cultural events: opera, ballet, Broadway shows, concerts, museum. Call to see it today.
All listing information is deemed reliable but not guaranteed and should be independently verified through personal inspection by appropriate professionals. Listing information is provided for customers use, solely to identify potential properties for potential purchase. All other use is strictly prohibited and may violate relevant federal and state law. Information deemed reliable but not guaranteed. MONTHLY FEES INCLUDE WATER, SEWER, TRASH REMOVAL AND BASIC CABLE. Seller concessions at closing to buyer $5,000.00 towards closing cost. with reasonalble accepted offer.
Listing Agent
COLDWELL BANKER REALTY Brokerage Phone: 941-366-8070 License #0551033 Listed on: 04/04/2025

Open House Schedule
-
Sunday, November 09, 20251:00 to 4:00 pm11/9/2025 1:00:00 PM +00:0011/9/2025 4:00:00 PM +00:00Public Open House - Come Join Us! All are welcomed to stop by and meet our team! No gates or access codes needed to enter community. Follow Open House signs. See you here!Add to Calendar
Property Details
Home Type
- Condominium
Est. Annual Taxes
- $2,393
Year Built
- Built in 1971
Lot Details
- Waterfront
- Northeast Facing Home
- Mature Landscaping
- Corner Lot
HOA Fees
- $628 Monthly HOA Fees
Home Design
- Custom Home
- Entry on the 1st floor
- Slab Foundation
- Frame Construction
- Membrane Roofing
- Stucco
Interior Spaces
- 1,056 Sq Ft Home
- 1-Story Property
- Open Floorplan
- Crown Molding
- Ceiling Fan
- Blinds
- Entrance Foyer
- Living Room
- Luxury Vinyl Tile Flooring
- Park or Greenbelt Views
Kitchen
- Range
- Microwave
- Dishwasher
- Stone Countertops
- Solid Wood Cabinet
- Disposal
Bedrooms and Bathrooms
- 2 Bedrooms
- Split Bedroom Floorplan
- Walk-In Closet
- 2 Full Bathrooms
Laundry
- Laundry closet
- Dryer
- Washer
Parking
- 1 Carport Space
- Ground Level Parking
- Driveway
- Guest Parking
- Open Parking
- Off-Street Parking
Pool
- Heated In Ground Pool
- Gunite Pool
- Pool Deck
- Pool Lighting
Outdoor Features
- Access To Marina
- Fixed Bridges
- Property is near a marina
- First Come-First Served Dock
- Access to Brackish Canal
- Seawall
- Assigned Boat Slip
- Open Dock
- Dock made with Composite Material
- Exterior Lighting
- Rain Gutters
- Private Mailbox
Location
- Property is near public transit
Schools
- Phillippi Shores Elementary School
- Brookside Middle School
- Riverview High School
Utilities
- Central Air
- Heating Available
- Underground Utilities
- Electric Water Heater
- Cable TV Available
Listing and Financial Details
- Visit Down Payment Resource Website
- Assessor Parcel Number 0086 01 1066
Community Details
Overview
- Active Adult
- Optional Additional Fees
- Association fees include cable TV, common area taxes, pool, escrow reserves fund, fidelity bond, insurance, maintenance structure, ground maintenance, maintenance, management, private road, recreational facilities, sewer, trash, water
- $112 Other Monthly Fees
- Sarah Association, Phone Number (941) 922-8188
- Visit Association Website
- Strathmore Riverside Condos
- Strathmore Riverside Community
- Strathmore Riverside Villas0 Subdivision
- On-Site Maintenance
- Association Owns Recreation Facilities
- The community has rules related to deed restrictions, fencing, no truck, recreational vehicles, or motorcycle parking, vehicle restrictions
Amenities
- Sauna
- Clubhouse
Recreation
- Marina
- Recreation Facilities
- Shuffleboard Court
- Fitness Center
- Community Pool
Pet Policy
- Pet Size Limit
- 2 Pets Allowed
- Small pets allowed
Map
Home Values in the Area
Average Home Value in this Area
Tax History
| Year | Tax Paid | Tax Assessment Tax Assessment Total Assessment is a certain percentage of the fair market value that is determined by local assessors to be the total taxable value of land and additions on the property. | Land | Improvement |
|---|---|---|---|---|
| 2024 | $2,319 | $163,300 | -- | $163,300 |
| 2023 | $2,319 | $176,200 | $0 | $176,200 |
| 2022 | $2,194 | $163,700 | $0 | $163,700 |
| 2021 | $1,918 | $123,600 | $0 | $123,600 |
| 2020 | $993 | $83,926 | $0 | $0 |
| 2019 | $871 | $76,565 | $0 | $0 |
| 2018 | $831 | $75,137 | $0 | $0 |
| 2017 | $830 | $73,592 | $0 | $0 |
| 2016 | $822 | $90,400 | $0 | $90,400 |
| 2015 | $834 | $86,300 | $0 | $86,300 |
| 2014 | $832 | $69,960 | $0 | $0 |
Property History
| Date | Event | Price | List to Sale | Price per Sq Ft | Prior Sale |
|---|---|---|---|---|---|
| 08/21/2025 08/21/25 | Price Changed | $265,500 | -1.1% | $251 / Sq Ft | |
| 05/19/2025 05/19/25 | Price Changed | $268,500 | -3.9% | $254 / Sq Ft | |
| 05/01/2025 05/01/25 | Price Changed | $279,500 | -3.5% | $265 / Sq Ft | |
| 04/04/2025 04/04/25 | For Sale | $289,500 | +91.7% | $274 / Sq Ft | |
| 11/20/2020 11/20/20 | Sold | $151,000 | +0.7% | $123 / Sq Ft | View Prior Sale |
| 11/02/2020 11/02/20 | Pending | -- | -- | -- | |
| 10/31/2020 10/31/20 | For Sale | $149,900 | -- | $122 / Sq Ft |
Purchase History
| Date | Type | Sale Price | Title Company |
|---|---|---|---|
| Warranty Deed | $151,000 | Attorney | |
| Warranty Deed | $72,000 | -- | |
| Warranty Deed | $60,800 | -- | |
| Warranty Deed | $60,800 | -- |
Mortgage History
| Date | Status | Loan Amount | Loan Type |
|---|---|---|---|
| Previous Owner | $25,000 | No Value Available | |
| Previous Owner | $48,600 | No Value Available |
Source: Stellar MLS
MLS Number: A4646730
APN: 0086-01-1066
- 5531 Riverbluff Cir Unit V9
- 5571 Riverbluff Cir Unit V1
- 5457 Riverbluff Cir Unit V48
- 2733 Riverbluff Place Unit V57
- 5474 Riverbluff Cir Unit V35
- 5416 Swift Rd Unit 27
- 5408 Swift Rd
- 2724 Ashton Rd
- 2730 Ashton Rd
- 2617 Riverbluff Pkwy Unit V151
- 2609 Riverbluff Pkwy Unit V146
- 2531 Riverbluff Pkwy Unit V181
- 2607 Riverbluff Pkwy Unit V145
- 2802 Swifton Dr Unit V102
- 2505 Riverbluff Pkwy Unit V196
- 2544 Orsova Way
- 2445 Apache St
- 2531 Portland St Unit A
- 5773 Britannia Dr
- 2628 Britannia Rd
- 2608 Constitution Blvd
- 2401 Riverbluff Pkwy Unit V240
- 5650 Swift Rd
- 5769 Antietam Dr
- 2528 Waneta Dr
- 2521 Bismark Way
- 2429 Apache St
- 5555 Ashton Way Unit 5555
- 5738 Antilles Dr
- 5529 Yorkshire Way
- 5652 Ashton Lake Dr
- 5652 Ashton Lake Dr Unit 5652
- 5656 Ashton Lake Dr Unit 5656
- 5620 Ashton Lake Dr Unit 5620
- 2308 Waterbluff Place Unit V304
- 2310 Canalbluff Place Unit V-287
- 5903 Richard Place
- 5737 Ashton Way Unit 5737
- 5819 Cavano Dr
- 5677 Ashton Lake Dr Unit 11






