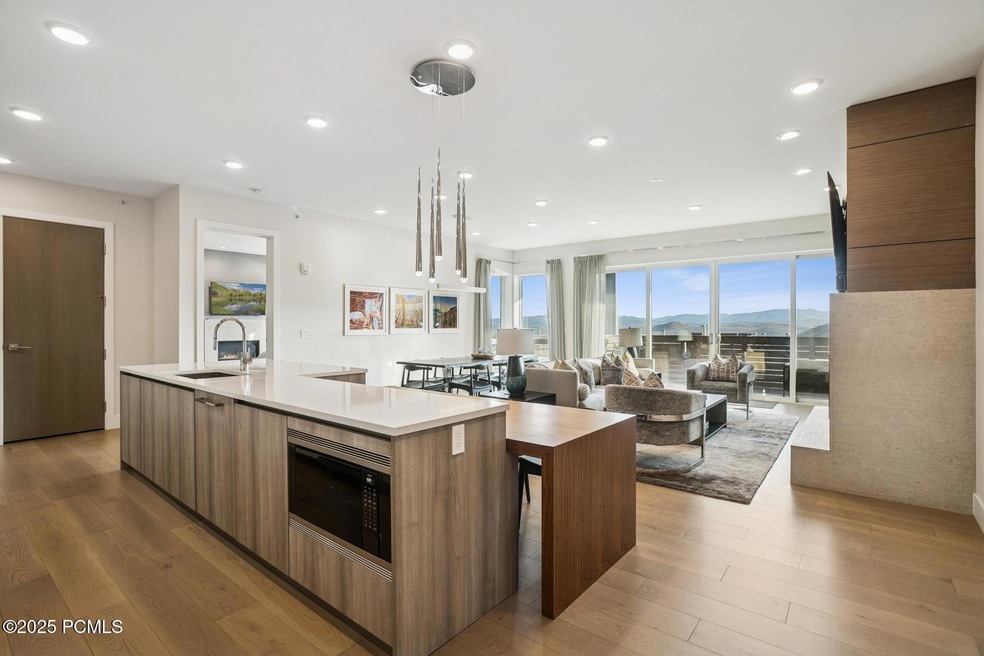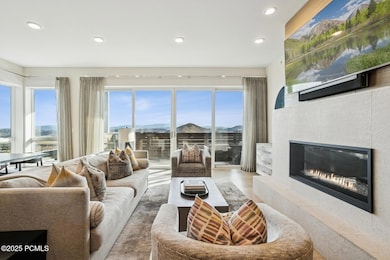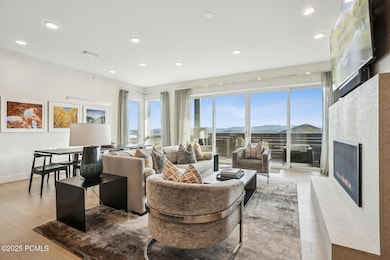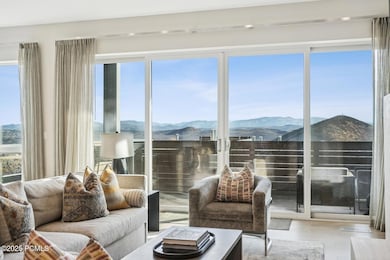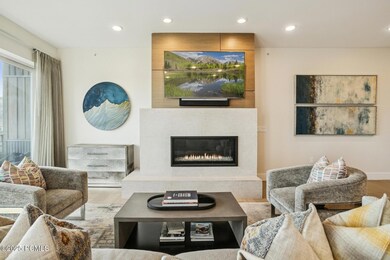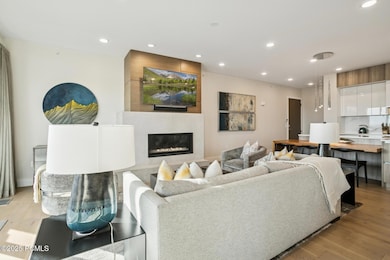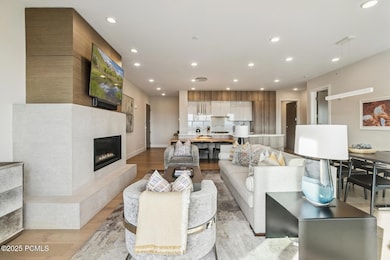2752 W High Mountain Rd Unit 408 Park City, UT 84098
Estimated payment $30,425/month
Highlights
- Ski Accessible
- Views of Ski Resort
- Spa
- Parley's Park Elementary School Rated A-
- Steam Room
- Open Floorplan
About This Home
Enjoy this premiere location in Canyons Village with true ski-in, ski-out access to not one but three lifts, right from your door. This 4-bedroom, two level residence at Apex Residences redefines modern mountain living with sleek design, generous spaces, and effortless luxury. The floor-to-ceiling windows in this unique corner, end-residence offer sweeping mountain views of the Wasatch Mountain Range, as well as slope side resort surroundings. The open main living area is perfect for entertaining or unwinding after a day on the slopes, with a large deck to enjoy the outdoor atmosphere. Also located on the main level is the primary suite with fireplace and a luxurious primary bath. The lower level has a separate family room, that provides a cozy retreat for family gatherings, along with three additional bedrooms, and a second deck with a private hot tub. This residence has the easiest slope access. Every surface has been thoughtfully curated with custom wall coverings, custom drapery, motorized blinds, and high-end finishes throughout. Owners enjoy exclusive access to world-class amenities, including a 5,000-square-foot clubhouse featuring a heated pool, hot tub, fitness center, owner's lounge, treatment rooms, and an event kitchen. Furnishings can be purchased separately. Begin enjoying your mountain retreat right away!
Property Details
Home Type
- Condominium
Est. Annual Taxes
- $24,151
Year Built
- Built in 2017
Lot Details
- Sloped Lot
HOA Fees
- $2,322 Monthly HOA Fees
Parking
- 2 Car Garage
- Garage Door Opener
Property Views
- Ski Resort
- Golf Course
- Mountain
Home Design
- Mountain Contemporary Architecture
- Composition Roof
- Metal Roof
- Wood Siding
- Concrete Perimeter Foundation
- Stone
Interior Spaces
- 2,870 Sq Ft Home
- Open Floorplan
- Ceiling height of 9 feet or more
- 2 Fireplaces
- Gas Fireplace
- Great Room
- Family Room
- Dining Room
Kitchen
- Double Oven
- Gas Range
- Microwave
- Dishwasher
- Kitchen Island
- Disposal
Flooring
- Wood
- Stone
- Tile
Bedrooms and Bathrooms
- 4 Bedrooms
Laundry
- Laundry Room
- Washer
Home Security
Outdoor Features
- Spa
- Deck
- Patio
Utilities
- Cooling Available
- Forced Air Heating System
- Heating System Uses Natural Gas
- Programmable Thermostat
- Natural Gas Connected
- Private Water Source
- Gas Water Heater
- High Speed Internet
- Cable TV Available
Listing and Financial Details
- Assessor Parcel Number Arpcc-408
Community Details
Overview
- Association fees include amenities, management fees, insurance, ground maintenance, maintenance exterior, com area taxes, cable TV, reserve/contingency fund, snow removal, shuttle service, sewer, water
- Association Phone (435) 776-5190
- Apex Residences Subdivision
Amenities
- Steam Room
- Sauna
- Clubhouse
- Elevator
Recreation
- Community Pool
- Community Spa
- Ski Accessible
Pet Policy
- Breed Restrictions
Security
- Fire Sprinkler System
Map
Home Values in the Area
Average Home Value in this Area
Tax History
| Year | Tax Paid | Tax Assessment Tax Assessment Total Assessment is a certain percentage of the fair market value that is determined by local assessors to be the total taxable value of land and additions on the property. | Land | Improvement |
|---|---|---|---|---|
| 2024 | $21,278 | $4,077,000 | -- | $4,077,000 |
| 2023 | $21,278 | $3,850,500 | $0 | $3,850,500 |
| 2022 | $14,001 | $2,242,350 | $0 | $2,242,350 |
| 2021 | $15,990 | $2,242,350 | $0 | $2,242,350 |
| 2020 | $16,878 | $2,242,350 | $0 | $2,242,350 |
| 2019 | $6,461 | $825,000 | $75,000 | $750,000 |
| 2018 | $587 | $75,000 | $75,000 | $0 |
| 2017 | $543 | $75,000 | $75,000 | $0 |
| 2016 | $0 | $0 | $0 | $0 |
Property History
| Date | Event | Price | List to Sale | Price per Sq Ft | Prior Sale |
|---|---|---|---|---|---|
| 11/18/2025 11/18/25 | For Sale | $4,950,000 | +141.5% | $1,725 / Sq Ft | |
| 02/13/2020 02/13/20 | Sold | -- | -- | -- | View Prior Sale |
| 01/27/2017 01/27/17 | Pending | -- | -- | -- | |
| 01/27/2017 01/27/17 | For Sale | $2,050,000 | -- | $714 / Sq Ft |
Purchase History
| Date | Type | Sale Price | Title Company |
|---|---|---|---|
| Special Warranty Deed | -- | Coalition Title Agency Inc |
Source: Park City Board of REALTORS®
MLS Number: 12504939
APN: ARPCC-408
- 2752 W High Mountain Rd Unit 207
- 2752 W High Mountain Rd Unit 306
- 3720 Sundial Ct Unit B203
- 3720 N Sundial Ct Unit B203
- 3720 N Sundial Ct Unit B417
- 3551 N Escala Ct Unit 313
- 2417 W High Mountain Rd Unit 1605
- 2417 W High Mountain Rd Unit 2416
- 2417 W High Mountain Rd Unit 2518
- 2417 W High Mountain Rd Unit 2109
- 2417 W High Mountain Rd Unit 3405
- 2417 W High Mountain Rd Unit 1306
- 2417 W High Mountain Rd Unit 2202
- 3558 N Escala Ct Unit 251
- 3558 N Escala Ct Unit 252
- 3855 Grand Summit Dr Unit 702 Q3
- 2670 Canyon Dr Unit 310
- 2431 W High Mountain Rd Unit 507
- 2670 Canyons Resort Dr Unit 212
- 2669 Canyons Resort Dr Unit 310
- 3471 Ridgeline Dr
- 2025 Canyons Resort Dr Unit F3
- 1823 Ozzy Way
- 5320 Cove Hollow Ln
- 73 White Pine Canyon Rd
- 1683 Silver Springs Rd
- 2651 Little Kate Rd
- 73 White Pine Ct
- 1370 Center Dr Unit 23
- 2750 Holiday Ranch Loop Rd
- 6749 N 2200 W Unit 304
- 900 Bitner Rd Unit D23
- 3821 Pinnacle Sky Loop
- 6861 N 2200 W Unit 9
- 1421 Crescent Rd
- 1500 Lucky John Dr
- 1651 Captain Molly Dr
