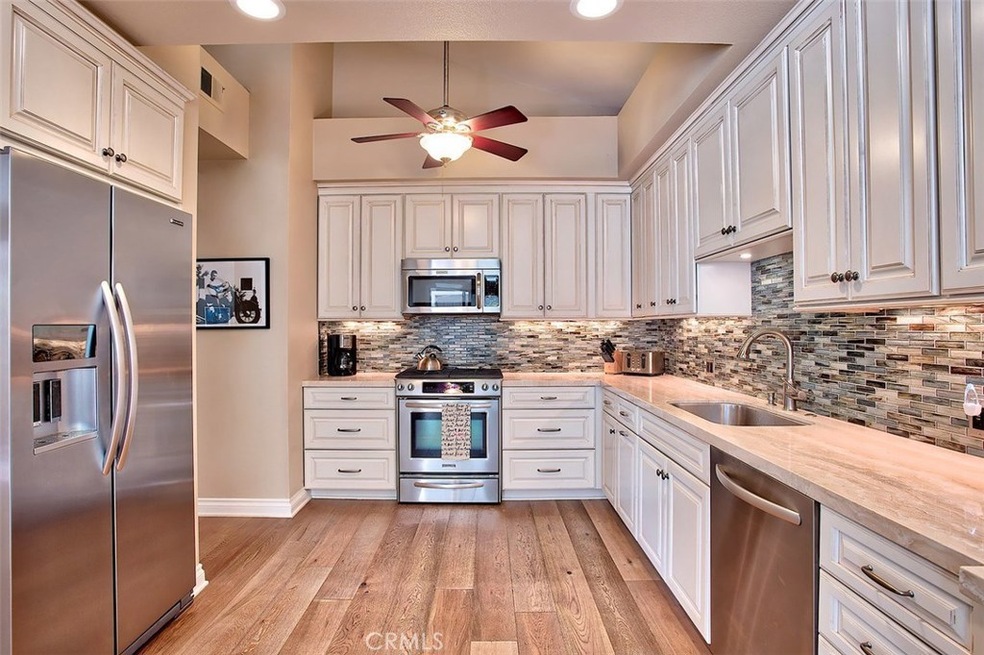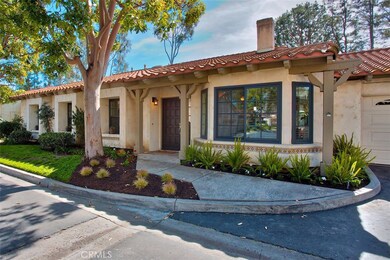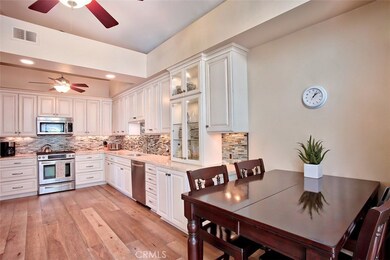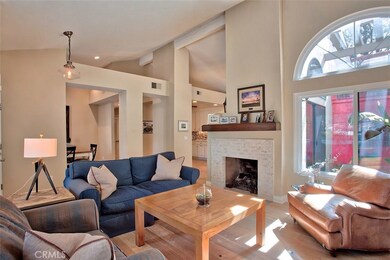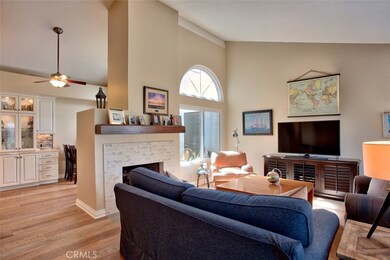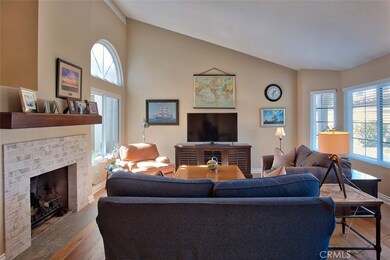
27522 Via la Carta Unit 9 San Juan Capistrano, CA 92675
Highlights
- Spa
- Primary Bedroom Suite
- Updated Kitchen
- Harold Ambuehl Elementary School Rated A-
- Gated Community
- Open Floorplan
About This Home
As of October 2024Completely remodeled single level 3 bedroom, 2 bath spacious end unit in the gated community of Capistrano de Oro. Over sized 2 car garage with direct access and also next to additional parking in the community. Association pool and spa in the in the middle of this quaint 30 home development. Contemporary neutral feel with vaulted ceilings in this open well designed floor plan. New stainless steel Energy Star appliances in the kitchen with limestone counter tops, tile back splash and new custom cabinetry with soft close. New wood plank floors throughout kitchen, family room dining room and hallway. Beautiful white brick fireplace in the family room. Master bedroom has private patio and completely remodeled master bathroom. Washer and dryer are conveniently located inside the spacious main hallway. This end unit in the back corner of the community is very private and adds to the desirability of this unique property.
Last Agent to Sell the Property
Surterre Properties Inc License #00883596 Listed on: 03/26/2017

Last Buyer's Agent
Nicole Kovach
Corcoran Global Living License #01891685
Property Details
Home Type
- Condominium
Est. Annual Taxes
- $6,552
Year Built
- Built in 1982 | Remodeled
Lot Details
- 1 Common Wall
- Density is up to 1 Unit/Acre
HOA Fees
- $405 Monthly HOA Fees
Parking
- 2 Car Garage
Home Design
- Spanish Architecture
- Turnkey
- Spanish Tile Roof
Interior Spaces
- 1,483 Sq Ft Home
- Open Floorplan
- Cathedral Ceiling
- Ceiling Fan
- Recessed Lighting
- Family Room with Fireplace
- Family Room Off Kitchen
- Dining Room
- Laundry Room
Kitchen
- Updated Kitchen
- Open to Family Room
- Eat-In Kitchen
- Gas Range
- Microwave
- Dishwasher
- ENERGY STAR Qualified Appliances
- Stone Countertops
- Self-Closing Cabinet Doors
Flooring
- Wood
- Carpet
Bedrooms and Bathrooms
- 3 Main Level Bedrooms
- Primary Bedroom on Main
- Primary Bedroom Suite
- Remodeled Bathroom
- 2 Full Bathrooms
- Stone Bathroom Countertops
- Dual Vanity Sinks in Primary Bathroom
- Bathtub
- Closet In Bathroom
Home Security
Outdoor Features
- Spa
- Enclosed patio or porch
Location
- Suburban Location
Schools
- Ambuehl Elementary School
- Marco Forester Middle School
- San Juan Hills High School
Utilities
- Central Heating and Cooling System
- Sewer Paid
Listing and Financial Details
- Tax Lot 1
- Tax Tract Number 11765
- Assessor Parcel Number 93995009
Community Details
Overview
- Master Insurance
- Tsd Management Association, Phone Number (714) 669-4572
- Maintained Community
Amenities
- Laundry Facilities
Recreation
- Community Pool
- Community Spa
Security
- Controlled Access
- Gated Community
- Carbon Monoxide Detectors
- Fire and Smoke Detector
Ownership History
Purchase Details
Home Financials for this Owner
Home Financials are based on the most recent Mortgage that was taken out on this home.Purchase Details
Home Financials for this Owner
Home Financials are based on the most recent Mortgage that was taken out on this home.Purchase Details
Home Financials for this Owner
Home Financials are based on the most recent Mortgage that was taken out on this home.Purchase Details
Purchase Details
Home Financials for this Owner
Home Financials are based on the most recent Mortgage that was taken out on this home.Purchase Details
Home Financials for this Owner
Home Financials are based on the most recent Mortgage that was taken out on this home.Purchase Details
Home Financials for this Owner
Home Financials are based on the most recent Mortgage that was taken out on this home.Purchase Details
Home Financials for this Owner
Home Financials are based on the most recent Mortgage that was taken out on this home.Purchase Details
Home Financials for this Owner
Home Financials are based on the most recent Mortgage that was taken out on this home.Purchase Details
Home Financials for this Owner
Home Financials are based on the most recent Mortgage that was taken out on this home.Purchase Details
Purchase Details
Home Financials for this Owner
Home Financials are based on the most recent Mortgage that was taken out on this home.Similar Homes in San Juan Capistrano, CA
Home Values in the Area
Average Home Value in this Area
Purchase History
| Date | Type | Sale Price | Title Company |
|---|---|---|---|
| Grant Deed | $940,000 | First American Title Company | |
| Grant Deed | $587,500 | Western Resources Title Co | |
| Grant Deed | $565,000 | Ticor Title Orange County Br | |
| Interfamily Deed Transfer | -- | Accommodation | |
| Interfamily Deed Transfer | -- | Accommodation | |
| Interfamily Deed Transfer | -- | None Available | |
| Interfamily Deed Transfer | -- | Ticor Title Tustin Orange Co | |
| Grant Deed | $330,000 | Ticor Title Tustin Orange Co | |
| Grant Deed | $530,000 | Alliance Title | |
| Grant Deed | $385,000 | First Southwestern Title Co | |
| Grant Deed | $225,000 | Chicago Title Co | |
| Grant Deed | -- | -- | |
| Grant Deed | -- | Investors Title Company |
Mortgage History
| Date | Status | Loan Amount | Loan Type |
|---|---|---|---|
| Previous Owner | $150,000 | New Conventional | |
| Previous Owner | $488,000 | New Conventional | |
| Previous Owner | $469,000 | Adjustable Rate Mortgage/ARM | |
| Previous Owner | $452,000 | New Conventional | |
| Previous Owner | $225,000 | New Conventional | |
| Previous Owner | $245,000 | New Conventional | |
| Previous Owner | $417,000 | Unknown | |
| Previous Owner | $95,500 | Unknown | |
| Previous Owner | $476,900 | Negative Amortization | |
| Previous Owner | $125,000 | Credit Line Revolving | |
| Previous Owner | $50,000 | Unknown | |
| Previous Owner | $308,000 | Purchase Money Mortgage | |
| Previous Owner | $180,000 | Stand Alone First | |
| Previous Owner | $90,000 | No Value Available | |
| Closed | $77,000 | No Value Available |
Property History
| Date | Event | Price | Change | Sq Ft Price |
|---|---|---|---|---|
| 10/01/2024 10/01/24 | Sold | $940,000 | -3.6% | $634 / Sq Ft |
| 08/28/2024 08/28/24 | Pending | -- | -- | -- |
| 08/15/2024 08/15/24 | Price Changed | $975,000 | -4.4% | $657 / Sq Ft |
| 08/02/2024 08/02/24 | Price Changed | $1,019,900 | -2.9% | $688 / Sq Ft |
| 07/12/2024 07/12/24 | For Sale | $1,049,900 | +78.7% | $708 / Sq Ft |
| 04/22/2019 04/22/19 | Sold | $587,500 | -3.5% | $396 / Sq Ft |
| 03/22/2019 03/22/19 | Pending | -- | -- | -- |
| 03/02/2019 03/02/19 | Price Changed | $609,000 | -1.6% | $411 / Sq Ft |
| 02/15/2019 02/15/19 | For Sale | $619,000 | +9.6% | $417 / Sq Ft |
| 05/24/2017 05/24/17 | Sold | $565,000 | -3.4% | $381 / Sq Ft |
| 04/12/2017 04/12/17 | Pending | -- | -- | -- |
| 03/26/2017 03/26/17 | For Sale | $585,000 | -- | $394 / Sq Ft |
Tax History Compared to Growth
Tax History
| Year | Tax Paid | Tax Assessment Tax Assessment Total Assessment is a certain percentage of the fair market value that is determined by local assessors to be the total taxable value of land and additions on the property. | Land | Improvement |
|---|---|---|---|---|
| 2024 | $6,552 | $642,516 | $497,279 | $145,237 |
| 2023 | $6,418 | $629,918 | $487,528 | $142,390 |
| 2022 | $6,302 | $617,567 | $477,968 | $139,599 |
| 2021 | $6,185 | $605,458 | $468,596 | $136,862 |
| 2020 | $6,129 | $599,250 | $463,791 | $135,459 |
| 2019 | $6,090 | $587,826 | $465,020 | $122,806 |
| 2018 | $5,981 | $576,300 | $455,901 | $120,399 |
| 2017 | $3,827 | $364,286 | $233,760 | $130,526 |
| 2016 | $3,756 | $357,144 | $229,177 | $127,967 |
| 2015 | $3,699 | $351,780 | $225,735 | $126,045 |
| 2014 | $3,634 | $344,890 | $221,314 | $123,576 |
Agents Affiliated with this Home
-
Justin Schaller

Seller's Agent in 2024
Justin Schaller
Lion Heart Realty
(800) 994-3704
2 in this area
40 Total Sales
-
Stephen Katz

Buyer Co-Listing Agent in 2024
Stephen Katz
The Agency
(310) 482-9170
1 in this area
22 Total Sales
-
N
Seller's Agent in 2019
Nicole Kovach
Corcoran Global Living
-
Charlotte Radziminsky

Seller Co-Listing Agent in 2019
Charlotte Radziminsky
First Team Real Estate
(714) 308-0161
1 in this area
58 Total Sales
-
Christy Nichols

Seller's Agent in 2017
Christy Nichols
Surterre Properties Inc
(949) 545-2014
28 Total Sales
-
Nicole Johnson
N
Buyer's Agent in 2017
Nicole Johnson
First Team Real Estate
(714) 964-3311
1 Total Sale
Map
Source: California Regional Multiple Listing Service (CRMLS)
MLS Number: OC17062292
APN: 939-950-09
- 27551 Brookside Ln
- 27626 Morningstar Ln
- 31462 Paseo Campeon
- 27492 Calle de la Rosa
- 31937 Via Encima
- 31351 Calle Del Campo
- 27371 Via Priorato
- 31841 Paseo la Branza
- 27703 Ortega Hwy Unit 5
- 27703 Ortega Hwy Unit 147
- 27703 Ortega Hwy
- 27703 Ortega Hwy Unit 13
- 27703 Ortega Hwy Unit 127
- 30967 Steeplechase Dr
- 30927 Steeplechase Dr
- 28021 Paseo Reposo
- 27901 Via Estancia
- 31462 La Matanza St
- 28021 Camino Santo Domingo
- 32011 Paseo Amante
