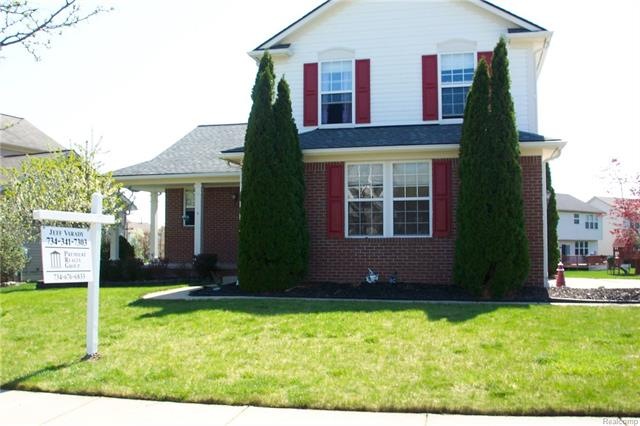
$225,000
- 3 Beds
- 2 Baths
- 1,050 Sq Ft
- 27015 W Huron River Dr
- Flat Rock, MI
Welcome home to this charming 3 Bed 2 Bath Bungalow in Flat Rock, you will walk in and instantly feel at home! Upstairs hosts your Primary bedroom and ensuite. The main floor features 2 bedrooms a cozy living room with a bay window that allows for ample light. You'll enjoy cooking in the kitchen with your newly replaced appliances that stay for your convenience. unwind and enjoy your summers
Shawna Shaffer Jason Mitchell Real Estate Group Michigan LLC
