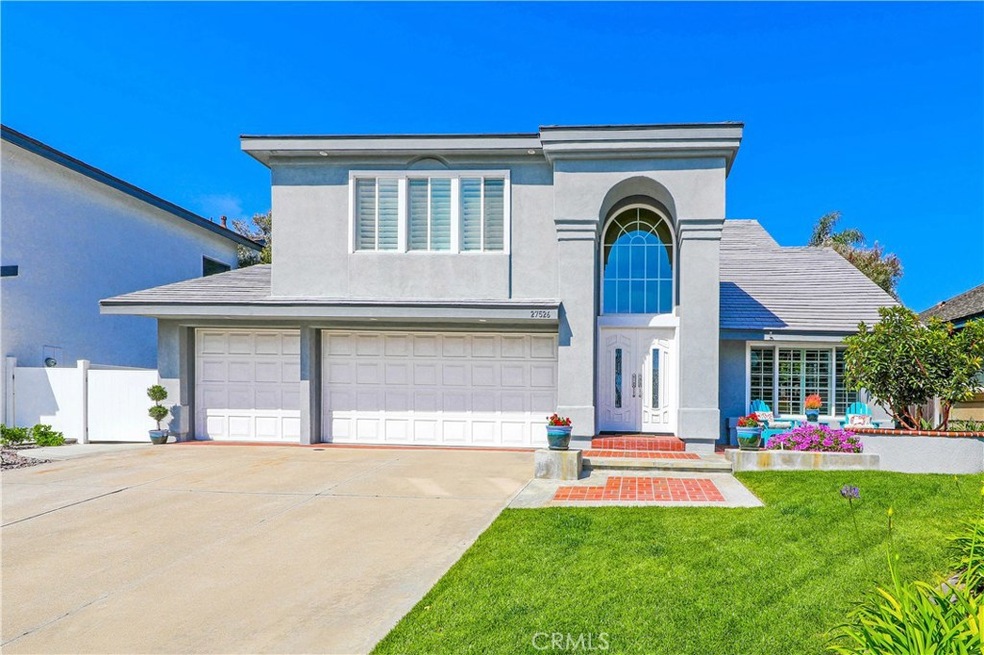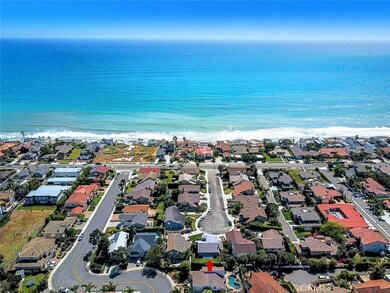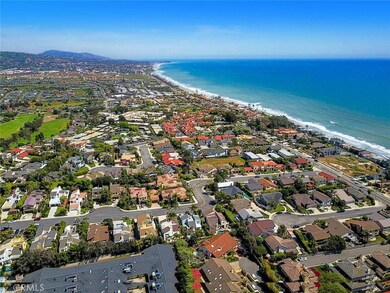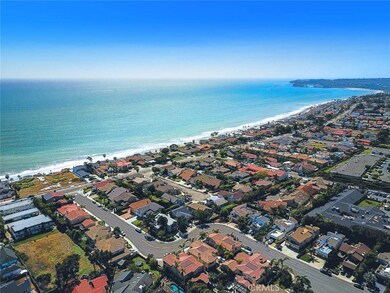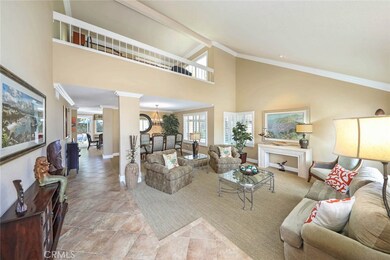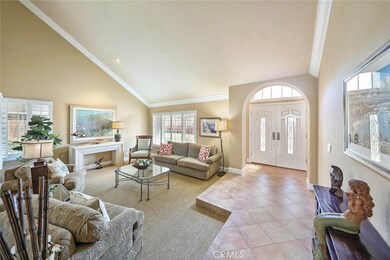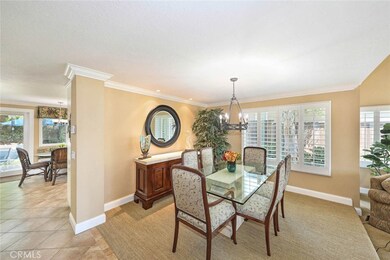
27526 Via Valor Capistrano Beach, CA 92624
Highlights
- Ocean Side of Freeway
- Peek-A-Boo Views
- Cathedral Ceiling
- Palisades Elementary School Rated A
- Contemporary Architecture
- Loft
About This Home
As of September 2017Enjoy Ocean Breezes and listening to the waves. Located in the small beach community of Capistrano Beach within the city of Dana Point. Situated on a cul-de-sac and offering peek ocean views from the Master Suite! If you want to live next to the beach, then you will appreciate this gem that has been tastefully remodeled. As you enter into the double doors, you are greeted by high cathedral ceilings with an abundance of windows offering natural light. This home has an open floor plan with a gourmet eat-in kitchen complete w/granite counters & breakfast bar, Electrolux stainless steel appliances including refrigerator, built-in microwave and 5 burner stove & oven. Additionally, there are dual-pane windows, remote window coverings, plantation shutters, crystal glass fireplace and Surround Sound. Perfect home to enjoy your private backyard and beach life. Walking distance to Beaches, famous bluff top Pines Park and the new shopping center with Sprouts.
A few minute drive to PCH and the 5 fwy. This home can be purchased fully furnished and is move-in ready!
Last Agent to Sell the Property
Coldwell Banker Realty License #01486252 Listed on: 07/04/2017

Last Buyer's Agent
Brandon Small
Harcourts Prime Properties License #01881380
Home Details
Home Type
- Single Family
Est. Annual Taxes
- $13,914
Year Built
- Built in 1979
Lot Details
- 6,000 Sq Ft Lot
- Cul-De-Sac
- Vinyl Fence
- Wood Fence
- Drip System Landscaping
- Sprinkler System
- Private Yard
- Lawn
- Back and Front Yard
Parking
- 3 Car Attached Garage
- Parking Available
- Driveway
Home Design
- Contemporary Architecture
- Turnkey
- Composition Roof
- Stucco
Interior Spaces
- 2,472 Sq Ft Home
- 2-Story Property
- Wired For Sound
- Crown Molding
- Cathedral Ceiling
- Skylights
- Recessed Lighting
- Double Pane Windows
- Plantation Shutters
- Custom Window Coverings
- Window Screens
- Double Door Entry
- Family Room with Fireplace
- Family Room Off Kitchen
- Dining Room
- Loft
- Peek-A-Boo Views
Kitchen
- Open to Family Room
- Eat-In Kitchen
- Breakfast Bar
- Gas Oven
- Gas Range
- Microwave
- Ice Maker
- Dishwasher
- Granite Countertops
- Disposal
Flooring
- Carpet
- Tile
Bedrooms and Bathrooms
- 4 Bedrooms
- All Upper Level Bedrooms
- Stone Bathroom Countertops
- Dual Vanity Sinks in Primary Bathroom
- Bathtub with Shower
- Walk-in Shower
Laundry
- Laundry Room
- Gas And Electric Dryer Hookup
Accessible Home Design
- Doors swing in
Outdoor Features
- Ocean Side of Freeway
- Covered patio or porch
- Exterior Lighting
Schools
- Palisades Elementary School
- Shorecliff Middle School
- San Clemente High School
Utilities
- Central Heating and Cooling System
- Standard Electricity
- Cable TV Available
Community Details
- No Home Owners Association
- Built by Sand Dollar Homes
Listing and Financial Details
- Tax Lot 8
- Tax Tract Number 28019
- Assessor Parcel Number 69119146
Ownership History
Purchase Details
Home Financials for this Owner
Home Financials are based on the most recent Mortgage that was taken out on this home.Purchase Details
Home Financials for this Owner
Home Financials are based on the most recent Mortgage that was taken out on this home.Purchase Details
Home Financials for this Owner
Home Financials are based on the most recent Mortgage that was taken out on this home.Purchase Details
Home Financials for this Owner
Home Financials are based on the most recent Mortgage that was taken out on this home.Purchase Details
Purchase Details
Home Financials for this Owner
Home Financials are based on the most recent Mortgage that was taken out on this home.Purchase Details
Similar Homes in the area
Home Values in the Area
Average Home Value in this Area
Purchase History
| Date | Type | Sale Price | Title Company |
|---|---|---|---|
| Interfamily Deed Transfer | -- | Chicago Title Company | |
| Interfamily Deed Transfer | -- | Accommodation | |
| Grant Deed | $1,090,000 | Fidelity National Title | |
| Grant Deed | $925,000 | Ticor Title Company | |
| Interfamily Deed Transfer | -- | -- | |
| Interfamily Deed Transfer | -- | Old Republic Title Company | |
| Interfamily Deed Transfer | -- | -- |
Mortgage History
| Date | Status | Loan Amount | Loan Type |
|---|---|---|---|
| Open | $397,000 | New Conventional | |
| Closed | $424,000 | New Conventional | |
| Previous Owner | $200,000 | Credit Line Revolving | |
| Previous Owner | $580,000 | New Conventional | |
| Previous Owner | $177,000 | No Value Available | |
| Previous Owner | $179,000 | Unknown |
Property History
| Date | Event | Price | Change | Sq Ft Price |
|---|---|---|---|---|
| 09/13/2017 09/13/17 | Sold | $1,090,000 | -3.1% | $441 / Sq Ft |
| 08/06/2017 08/06/17 | Pending | -- | -- | -- |
| 07/04/2017 07/04/17 | For Sale | $1,125,000 | +21.6% | $455 / Sq Ft |
| 10/08/2014 10/08/14 | Sold | $925,000 | -2.6% | $378 / Sq Ft |
| 09/03/2014 09/03/14 | For Sale | $950,000 | -- | $389 / Sq Ft |
Tax History Compared to Growth
Tax History
| Year | Tax Paid | Tax Assessment Tax Assessment Total Assessment is a certain percentage of the fair market value that is determined by local assessors to be the total taxable value of land and additions on the property. | Land | Improvement |
|---|---|---|---|---|
| 2024 | $13,914 | $1,215,913 | $1,015,607 | $200,306 |
| 2023 | $13,765 | $1,192,072 | $995,693 | $196,379 |
| 2022 | $13,349 | $1,168,699 | $976,170 | $192,529 |
| 2021 | $13,245 | $1,145,784 | $957,030 | $188,754 |
| 2020 | $12,955 | $1,134,036 | $947,217 | $186,819 |
| 2019 | $12,662 | $1,111,800 | $928,644 | $183,156 |
| 2018 | $12,163 | $1,090,000 | $910,435 | $179,565 |
| 2017 | $10,868 | $966,207 | $775,098 | $191,109 |
| 2016 | $10,671 | $947,262 | $759,900 | $187,362 |
| 2015 | $10,050 | $925,000 | $748,486 | $176,514 |
| 2014 | $3,971 | $324,212 | $152,629 | $171,583 |
Agents Affiliated with this Home
-

Seller's Agent in 2017
Shari Miscione
Coldwell Banker Realty
(949) 279-2059
6 Total Sales
-
B
Buyer's Agent in 2017
Brandon Small
Harcourts Prime Properties
-
G
Seller's Agent in 2014
Gina Strane
Coldwell Banker Realty
(949) 355-3439
33 Total Sales
-

Seller Co-Listing Agent in 2014
Kirby Ellis
Coldwell Banker Realty
(714) 267-2000
37 Total Sales
Map
Source: California Regional Multiple Listing Service (CRMLS)
MLS Number: OC17151378
APN: 691-191-46
- 35451 Camino Capistrano
- 3255 Paseo Gallita
- 35611 Beach Rd
- 35587 Beach Rd
- 35581 Beach Rd
- 35242 Vista de Todo
- 35651 Beach Rd
- 35213 Del Rey
- 2914 Camino Capistrano Unit 12A
- 416 Via Pichon
- 35555 Camino Capistrano
- 113 Via Breve Unit 23
- 2934 Camino Capistrano Unit 2A
- 35461 Beach Rd
- 3122 Calle Grande Vista
- 3208 Calle Grande Vista
- 35411 Beach Rd
- 3378 Calle la Veta
- 201 Monte Vista
- 35767 Beach Rd
