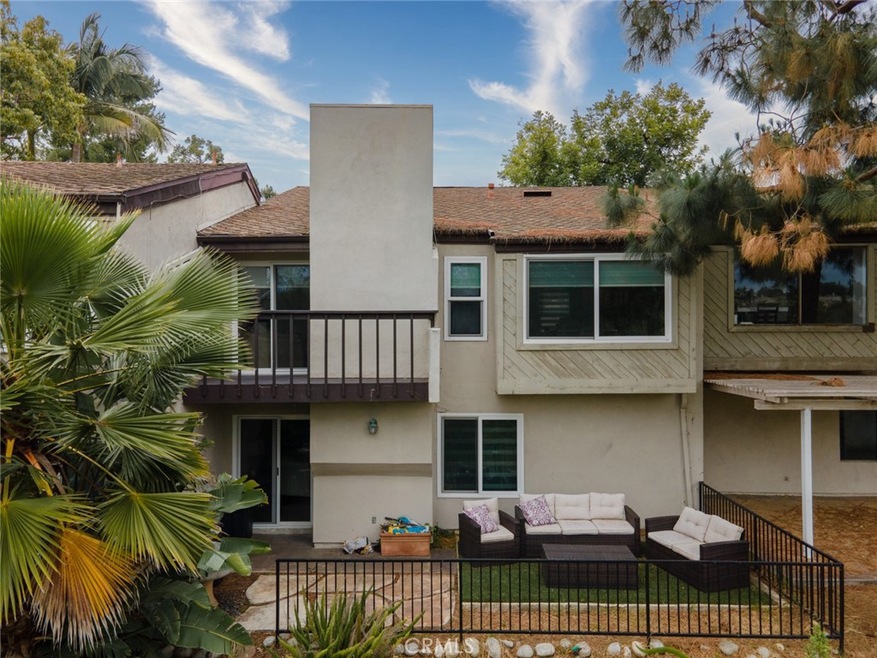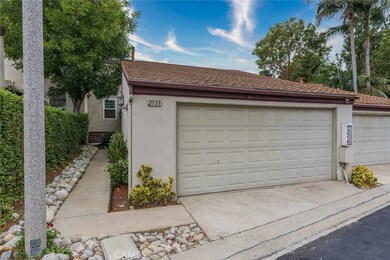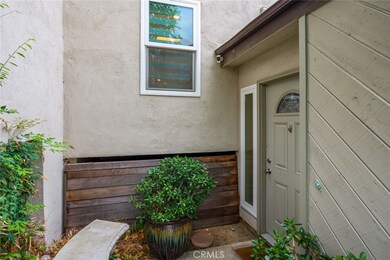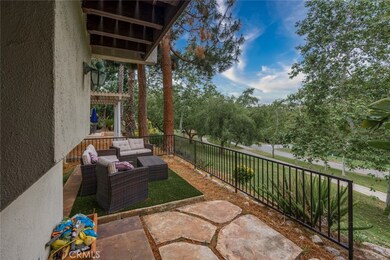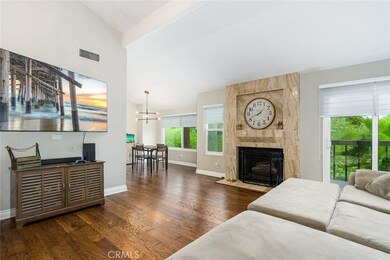
2753 Craig Cir Fullerton, CA 92835
Cal State Fullerton NeighborhoodHighlights
- Spa
- City Lights View
- Open Floorplan
- Fullerton Union High School Rated A
- Updated Kitchen
- Property is near a park
About This Home
As of July 2023Welcome to 2753 Craig Circle, a truly exceptional and upgraded townhome offering a spacious and serene living environment. Nestled in the tranquil hills of Fullerton, this home provides breathtaking views of the picturesque Craig Regional Park. Situated in a peaceful interior location, you'll find yourself immersed in a world of beauty and tranquility.
Step inside this remarkable abode and be greeted by a bright and expansive living room adorned with vaulted ceilings and bathed in natural light. The hardwood floors exude elegance, while the grand marble fireplace adds a touch of sophistication. The well-appointed kitchen boasts stainless steel appliances and offers ample space for culinary endeavors. With dual-pane windows, the home ensures both energy efficiency and peace and quiet.
Indulge in the luxury of two outdoor living spaces—a balcony and a spacious patio—that allow you to soak in the beauty of the surroundings. The master bedroom is a haven of tranquility, complete with a walk-in closet and an en-suite master bath featuring dual vanities. Opening up to the downstairs patio, the master bedroom allows for seamless indoor-outdoor living, with direct access to the captivating views and alluring amenities of Craig Regional Park.
The second bedroom also offers a walk-in closet and showcases beautiful hardwood flooring. Adjacent to this bedroom, you'll find the remodeled second bathroom, conveniently designed for both guests and residents alike.
This condo also grants access to desirable community amenities such as a refreshing pool and a clubhouse. Additionally, its strategic location ensures easy access to major freeways, excellent shopping destinations like the Brea Mall, and the esteemed California State University Fullerton.
Don't miss the opportunity to make 2753 Craig Circle your new home—a haven where upgraded elegance, breathtaking views, and proximity to nature seamlessly converge.
Last Agent to Sell the Property
First Team Real Estate License #01364746 Listed on: 06/13/2023

Home Details
Home Type
- Single Family
Est. Annual Taxes
- $7,997
Year Built
- Built in 1974 | Remodeled
Lot Details
- 2,184 Sq Ft Lot
HOA Fees
- $462 Monthly HOA Fees
Parking
- 2 Car Attached Garage
- 1 Open Parking Space
- Parking Available
- Single Garage Door
- Garage Door Opener
- Guest Parking
- Unassigned Parking
Property Views
- City Lights
- Mountain
- Park or Greenbelt
Home Design
- Planned Development
- Slab Foundation
- Fire Rated Drywall
- Shingle Roof
- Stucco
Interior Spaces
- 1,425 Sq Ft Home
- 3-Story Property
- Open Floorplan
- Beamed Ceilings
- Recessed Lighting
- Living Room with Fireplace
- Dining Room
- Wood Flooring
- Fire and Smoke Detector
Kitchen
- Updated Kitchen
- Gas Oven
- Gas Range
- Microwave
- Dishwasher
- Granite Countertops
Bedrooms and Bathrooms
- 2 Bedrooms | 1 Main Level Bedroom
- Upgraded Bathroom
- 2 Full Bathrooms
- Dual Vanity Sinks in Primary Bathroom
- Bathtub with Shower
Laundry
- Laundry Room
- Laundry in Garage
Outdoor Features
- Spa
- Balcony
- Patio
Location
- Property is near a park
- Urban Location
Schools
- Rolling Hills Elementary School
- Ladera Vista Middle School
- Fullerton Union High School
Utilities
- Central Heating and Cooling System
- Gas Water Heater
Listing and Financial Details
- Tax Lot 38
- Tax Tract Number 8433
- Assessor Parcel Number 33714212
- $368 per year additional tax assessments
Community Details
Overview
- Craig Park East Association, Phone Number (909) 981-4131
Recreation
- Community Pool
- Community Spa
- Park
- Hiking Trails
- Bike Trail
Ownership History
Purchase Details
Home Financials for this Owner
Home Financials are based on the most recent Mortgage that was taken out on this home.Purchase Details
Home Financials for this Owner
Home Financials are based on the most recent Mortgage that was taken out on this home.Purchase Details
Home Financials for this Owner
Home Financials are based on the most recent Mortgage that was taken out on this home.Purchase Details
Home Financials for this Owner
Home Financials are based on the most recent Mortgage that was taken out on this home.Purchase Details
Home Financials for this Owner
Home Financials are based on the most recent Mortgage that was taken out on this home.Purchase Details
Home Financials for this Owner
Home Financials are based on the most recent Mortgage that was taken out on this home.Purchase Details
Purchase Details
Home Financials for this Owner
Home Financials are based on the most recent Mortgage that was taken out on this home.Purchase Details
Home Financials for this Owner
Home Financials are based on the most recent Mortgage that was taken out on this home.Similar Homes in the area
Home Values in the Area
Average Home Value in this Area
Purchase History
| Date | Type | Sale Price | Title Company |
|---|---|---|---|
| Deed | -- | Chicago Title | |
| Grant Deed | $720,000 | Chicago Title | |
| Deed | -- | Cal Best Title | |
| Grant Deed | $645,500 | Calbest Title | |
| Interfamily Deed Transfer | -- | Pacific Coast Title Company | |
| Grant Deed | $545,000 | California Title Company | |
| Interfamily Deed Transfer | -- | None Available | |
| Interfamily Deed Transfer | -- | First American Title Ins Co | |
| Grant Deed | $162,000 | First American Title Ins Co |
Mortgage History
| Date | Status | Loan Amount | Loan Type |
|---|---|---|---|
| Open | $220,000 | New Conventional | |
| Previous Owner | $548,675 | New Conventional | |
| Previous Owner | $532,000 | New Conventional | |
| Previous Owner | $535,128 | FHA | |
| Previous Owner | $50,000 | No Value Available |
Property History
| Date | Event | Price | Change | Sq Ft Price |
|---|---|---|---|---|
| 07/26/2023 07/26/23 | Sold | $720,000 | +3.0% | $505 / Sq Ft |
| 06/19/2023 06/19/23 | Pending | -- | -- | -- |
| 06/13/2023 06/13/23 | For Sale | $699,000 | +8.3% | $491 / Sq Ft |
| 12/28/2022 12/28/22 | Sold | $645,500 | -0.7% | $453 / Sq Ft |
| 11/29/2022 11/29/22 | Pending | -- | -- | -- |
| 10/27/2022 10/27/22 | Price Changed | $650,000 | -3.0% | $456 / Sq Ft |
| 10/01/2022 10/01/22 | For Sale | $669,999 | +3.8% | $470 / Sq Ft |
| 09/23/2022 09/23/22 | Off Market | $645,500 | -- | -- |
| 08/26/2022 08/26/22 | Price Changed | $669,999 | -4.3% | $470 / Sq Ft |
| 07/30/2022 07/30/22 | For Sale | $699,999 | +28.4% | $491 / Sq Ft |
| 12/11/2019 12/11/19 | Sold | $545,000 | -0.7% | $382 / Sq Ft |
| 11/02/2019 11/02/19 | Pending | -- | -- | -- |
| 10/04/2019 10/04/19 | For Sale | $549,000 | 0.0% | $385 / Sq Ft |
| 08/19/2018 08/19/18 | Rented | $2,500 | 0.0% | -- |
| 08/01/2018 08/01/18 | For Rent | $2,500 | -- | -- |
Tax History Compared to Growth
Tax History
| Year | Tax Paid | Tax Assessment Tax Assessment Total Assessment is a certain percentage of the fair market value that is determined by local assessors to be the total taxable value of land and additions on the property. | Land | Improvement |
|---|---|---|---|---|
| 2024 | $7,997 | $720,000 | $580,479 | $139,521 |
| 2023 | $7,237 | $645,500 | $514,369 | $131,131 |
| 2022 | $6,348 | $561,658 | $431,961 | $129,697 |
| 2021 | $6,237 | $550,646 | $423,492 | $127,154 |
| 2020 | $6,278 | $545,000 | $419,149 | $125,851 |
| 2019 | $2,857 | $231,879 | $92,114 | $139,765 |
| 2018 | $2,815 | $227,333 | $90,308 | $137,025 |
| 2017 | $2,769 | $222,876 | $88,537 | $134,339 |
| 2016 | $2,713 | $218,506 | $86,801 | $131,705 |
| 2015 | $2,640 | $215,224 | $85,497 | $129,727 |
| 2014 | $2,566 | $211,009 | $83,823 | $127,186 |
Agents Affiliated with this Home
-

Seller's Agent in 2023
Paula Aragone
First Team Real Estate
(714) 366-6117
2 in this area
113 Total Sales
-
S
Seller's Agent in 2022
Sharon Chai
Real Broker
-

Seller Co-Listing Agent in 2022
Philip Kang
Real Broker
(714) 724-1841
5 in this area
72 Total Sales
-

Seller's Agent in 2019
Megan Varga
Compass
(949) 244-0882
99 Total Sales
-
R
Seller's Agent in 2018
Rick Knott
Goldenwest Properties
(714) 994-6200
7 Total Sales
Map
Source: California Regional Multiple Listing Service (CRMLS)
MLS Number: OC23104436
APN: 337-142-12
- 2789 Pine Creek Cir
- 3010 Associated Rd Unit 133
- 3020 Associated Rd Unit 110
- 2416 Pinecrest Ct
- 2601 Sherwood Ave
- 3000 Persimmon Place
- 3059 Heather Dr
- 2851 Rolling Hills Dr Unit 45
- 2851 Rolling Hills Dr Unit 260
- 2851 Rolling Hills Dr Unit 255
- 2851 Rolling Hills Dr Unit 224
- 2991 Gingerwood Cir
- 2625 Andover Ave
- 2150 Hilltop Ct
- 2811 Lancewood Ct
- 2014 Associated Rd Unit 2
- 2902 Parkwood Ct
- 3101 Maple Ave
- 1976 Palmetto Terrace
- 2246 Vista Del Sol
