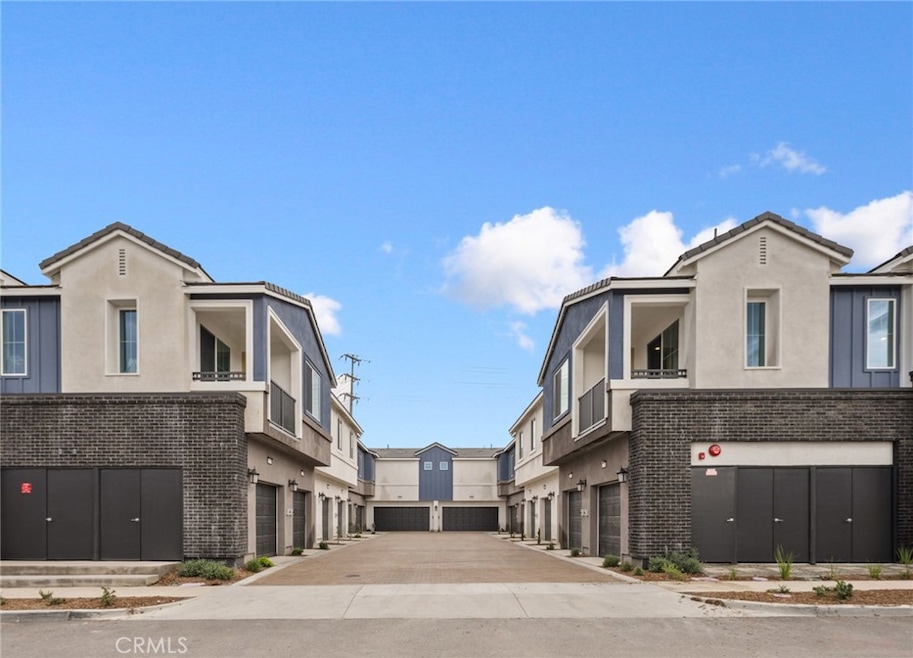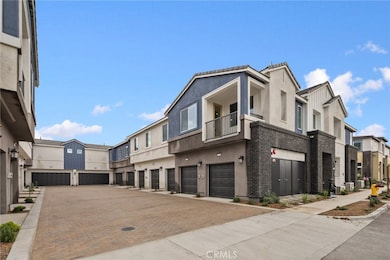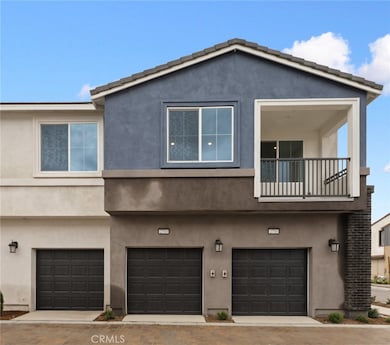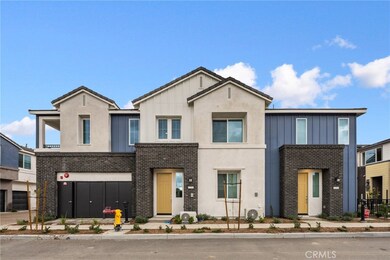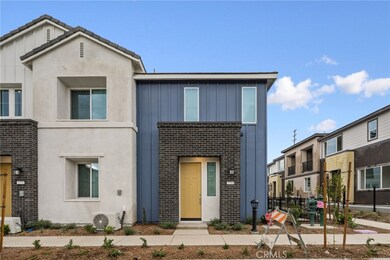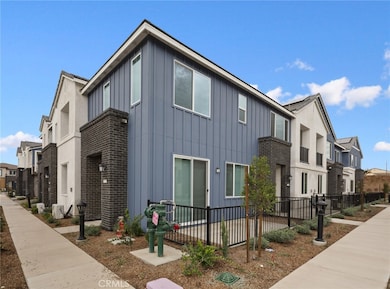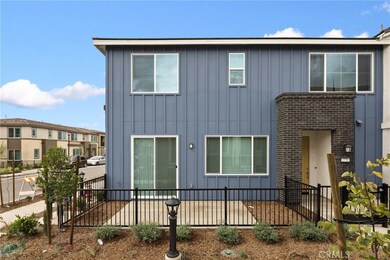2753 E Amberley Privado Ontario, CA 91762
Ontario Ranch NeighborhoodHighlights
- New Construction
- Community Pool
- Laundry Room
- Mountain View
- 2 Car Attached Garage
- Central Air
About This Home
Step into this brand-new, 2025-built townhouse in the highly desirable Falloncrest master-planned community of Ontario Ranch. With approximately 1,309 square feet of thoughtfully designed living space, this home offers 3 bedrooms and 3 full bathrooms, along with a 2-car garage. The open-concept main floor invites effortless entertaining, while upstairs you’ll find generous bedrooms, including the owner’s suite with spa-style bath and walk-in closet. Built by a trusted new-home builder, the residence features modern finishes, energy-efficient infrastructure, and the peace-of-mind of new-construction ownership. Located in one of the region’s fastest-growing communities, you’ll enjoy resort-style amenities, nearby shopping and dining, and easy freeway access.
Listing Agent
Coldwell Banker Realty Brokerage Phone: 626-393-5695 License #01503342 Listed on: 11/24/2025

Townhouse Details
Home Type
- Townhome
Year Built
- Built in 2025 | New Construction
Parking
- 2 Car Attached Garage
Home Design
- Entry on the 1st floor
Interior Spaces
- 1,309 Sq Ft Home
- 3-Story Property
- Mountain Views
- Laundry Room
Bedrooms and Bathrooms
- 3 Main Level Bedrooms
- All Upper Level Bedrooms
Additional Features
- 1 Common Wall
- Suburban Location
- Central Air
Listing and Financial Details
- Security Deposit $3,300
- Rent includes trash collection, water
- 12-Month Minimum Lease Term
- Available 11/24/25
Community Details
Overview
- Property has a Home Owners Association
- 360 Units
Recreation
- Community Pool
Pet Policy
- Call for details about the types of pets allowed
- Pet Deposit $600
Map
Source: California Regional Multiple Listing Service (CRMLS)
MLS Number: AR25258342
- 2749 E Amberley Privado
- 2785 E Amberley Privado
- 2763 E Amberley Privado
- 2765 E Amberley Privado
- 2779 E Amberley Privado
- 2769 E Amberley Privado
- 2775 E Amberley Privado
- 2773 E Amberley Privado
- 2745 E Amberley Privado
- 2739 E Amberley Privado
- 2808 E SchuMacHer Paseo
- 4270 S Hermosa Paseo
- Residence Six Plan at Falloncrest - Ashbrook
- Residence One Plan at Falloncrest - Ashbrook
- Residence Four Plan at Falloncrest - Ashbrook
- Residence Five Plan at Falloncrest - Ashbrook
- Residence Two Plan at Falloncrest - Ashbrook
- Residence Three Plan at Falloncrest - Ashbrook
- 2711 E Amberley Privado
- 4243 S Gasly Paseo
- 4405 S Fairmount Paseo
- 2557 E Lincoln Paseo
- 3167 E Mt Rainier Dr
- 4481 S Grant Paseo
- 2556 E Lincoln Paseo
- 3216 E Olympic Dr
- 3205 E Mt Rainier Dr
- 3230 E Yountville Dr
- 4263 S Glacier Trail
- 4733 S Rogers Way
- 4664 S Piper Way
- 3773 Burning Tree Dr
- 3310 E Yountville Dr Unit 3
- 4953 S Bountiful Trail
- 4846 S Monarch Place
- 4962 S Starry Night Ln
- 3931 S Merryvale Way
- 3620 S Allston Paseo
- 3268 Sprout Paseo
- 3256 Sprout Paseo
