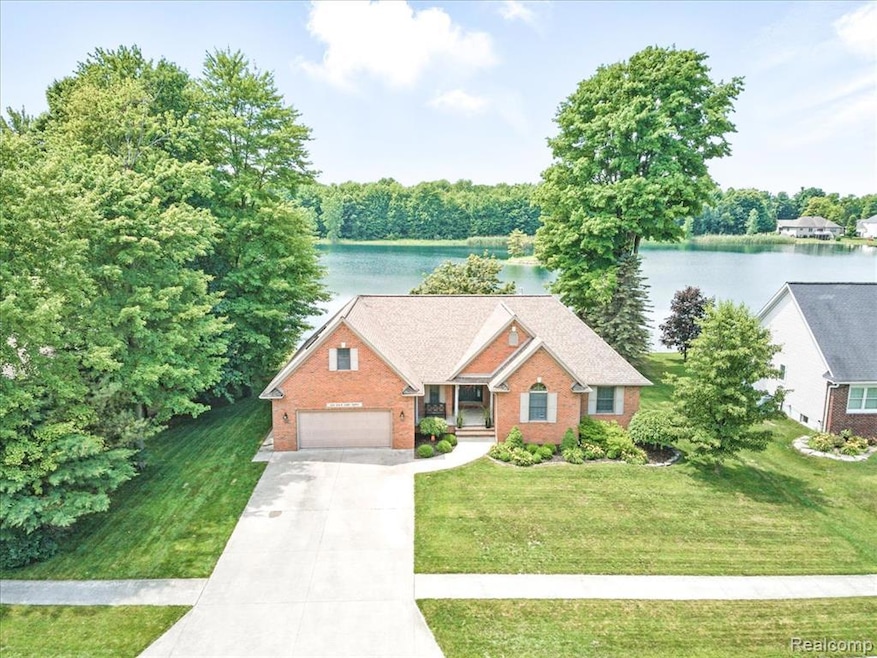
$519,900
- 5 Beds
- 4.5 Baths
- 3,636 Sq Ft
- 2758 E Lake Dr
- Kimball, MI
Welcome to your private wooded retreat! This stunning 5 bedroom, 4.5 bath, 2580 sq. ft. home offers a perfect blend of comfort and recreation. On over 5 wooded acres in a sought-after subdivision. Inside beautiful kitchen, great room with gorgeous fireplace. Upstairs you have two spacious master suites. You have a full finished basement complete with kitchenette, full bath and bedroom, ideal
Danielle Boulier Sine & Monaghan Realtors LLC St Clair
