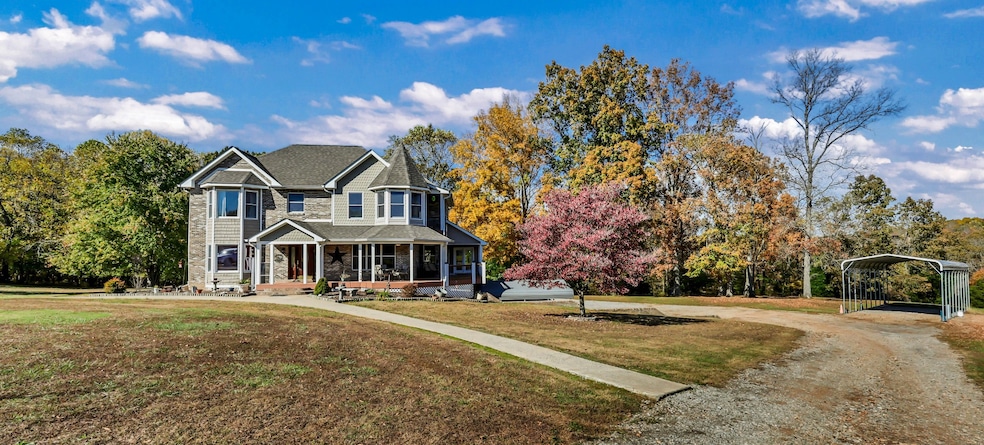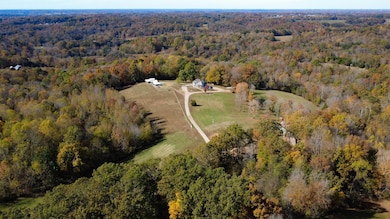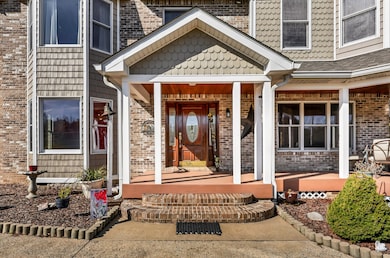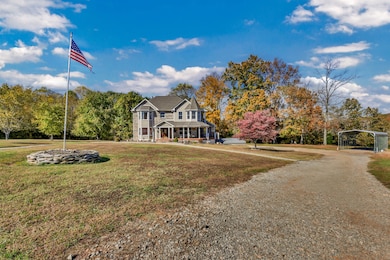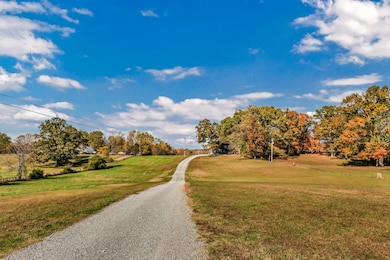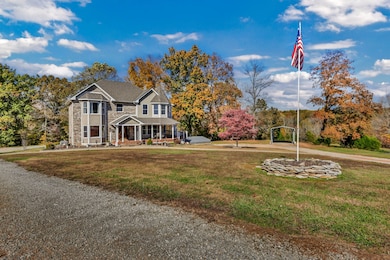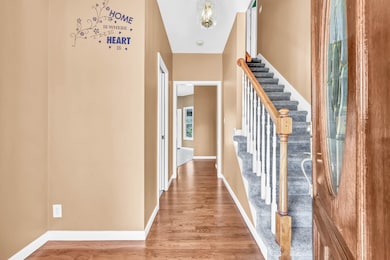2753 Jarrell Ridge Rd Clarksville, TN 37043
Estimated payment $10,201/month
Highlights
- 52.6 Acre Lot
- Open Floorplan
- Deck
- East Montgomery Elementary School Rated A-
- Colonial Architecture
- Valley View
About This Home
Welcome to 2753 Jarrell Ridge Rd — a breathtaking blend of modern elegance and country serenity on 50.33 rolling acres in Montgomery County. This custom-built estate showcases superior craftsmanship, refined finishes, and remarkable attention to detail. Offering approximately 4,120 sq ft of finished living space plus a full basement, the home features four spacious bedrooms, two full baths upstairs, and inviting main-level living areas enriched by hardwood floors, tile accents, and custom trimwork. Every detail has been thoughtfully elevated for comfort and style. Dual HVAC systems ensure year-round climate control. A beautiful sunroom opens to Trex-surfaced decking and a covered back patio with tongue-and-groove pine ceilings, recessed lighting, and warm architectural character. The front porch, balcony, and trimwork were enhanced with PVC-wrapped woodwork, black metal spindles, and designer fixtures, while a new roof ties the exterior together in perfect harmony. Inside, the chef’s kitchen impresses with dual ovens (gas and electric), a new dishwasher, sink, and microwave. Upstairs offers new carpet, two tiled bathrooms with laundry chutes, and a walk-up floored attic providing abundant storage. Outdoors, the property is designed for those who appreciate space, functionality, and nature. It includes a four-stall horse barn, tack and tool sheds, a 26×20 equipment shed with electric and water, a 12×16 metal garden shed, and an 8×8 elevated hunting cabin with metal siding, sliding windows, and carpeted flooring. Concrete wash racks, gravel drives, and manicured surroundings reflect the pride of ownership found throughout. A true Jarrell Ridge masterpiece — where luxury, comfort, and Tennessee’s natural beauty come together to create an extraordinary lifestyle.
Listing Agent
Century 21 Platinum Properties Brokerage Phone: 9316394569 License # 324424 Listed on: 11/10/2025

Co-Listing Agent
Century 21 Platinum Properties Brokerage Phone: 9316394569 License #306784
Home Details
Home Type
- Single Family
Est. Annual Taxes
- $2,241
Year Built
- Built in 2001
Lot Details
- 52.6 Acre Lot
- Level Lot
Parking
- 2 Car Garage
- 10 Open Parking Spaces
- 2 Carport Spaces
- Side Facing Garage
- Gravel Driveway
Home Design
- Colonial Architecture
- Shingle Roof
- Vinyl Siding
Interior Spaces
- Property has 3 Levels
- Open Floorplan
- High Ceiling
- Ceiling Fan
- Recessed Lighting
- Separate Formal Living Room
- Interior Storage Closet
- Valley Views
- Intercom
- Basement
Kitchen
- Double Oven
- Built-In Gas Oven
- Microwave
- Freezer
- Dishwasher
- Disposal
Flooring
- Wood
- Carpet
- Tile
Bedrooms and Bathrooms
- 4 Bedrooms
- Double Vanity
Laundry
- Dryer
- Washer
Eco-Friendly Details
- Air Purifier
Outdoor Features
- Deck
- Covered Patio or Porch
Schools
- East Montgomery Elementary School
- Richview Middle School
- Clarksville High School
Utilities
- Air Filtration System
- Central Heating and Cooling System
- Heat Pump System
- Septic Tank
- High Speed Internet
- Satellite Dish
- Cable TV Available
Community Details
- No Home Owners Association
Listing and Financial Details
- Assessor Parcel Number 063126 03506 00014126
Map
Home Values in the Area
Average Home Value in this Area
Tax History
| Year | Tax Paid | Tax Assessment Tax Assessment Total Assessment is a certain percentage of the fair market value that is determined by local assessors to be the total taxable value of land and additions on the property. | Land | Improvement |
|---|---|---|---|---|
| 2024 | $3,322 | $158,171 | $0 | $0 |
| 2023 | $3,322 | $99,042 | $0 | $0 |
| 2022 | $2,961 | $99,042 | $0 | $0 |
| 2021 | $2,961 | $130,973 | $0 | $0 |
| 2020 | $3,927 | $131,348 | $0 | $0 |
| 2019 | $3,192 | $106,748 | $0 | $0 |
| 2018 | $2,399 | $70,446 | $0 | $0 |
| 2017 | $2,044 | $66,577 | $0 | $0 |
| 2016 | $2,399 | $66,577 | $0 | $0 |
| 2015 | $2,399 | $78,152 | $0 | $0 |
| 2014 | $2,325 | $78,152 | $0 | $0 |
| 2013 | $2,250 | $71,650 | $0 | $0 |
Property History
| Date | Event | Price | List to Sale | Price per Sq Ft |
|---|---|---|---|---|
| 11/10/2025 11/10/25 | For Sale | $1,900,000 | -- | $511 / Sq Ft |
Purchase History
| Date | Type | Sale Price | Title Company |
|---|---|---|---|
| Interfamily Deed Transfer | -- | None Available | |
| Quit Claim Deed | -- | None Listed On Document | |
| Deed | $200,577 | -- | |
| Deed | $103,000 | -- |
Mortgage History
| Date | Status | Loan Amount | Loan Type |
|---|---|---|---|
| Previous Owner | $231,068 | No Value Available |
Source: Realtracs
MLS Number: 3043002
APN: 126-035.06
- 2670 Jarrell Ridge Rd
- 2660 Jarrell Ridge Rd
- 2525 Jarrell Ridge Rd
- 2526 Bearden Rd
- 7 Jarrell Ridge Rd
- 2 Jarrell Ridge Rd
- 3 Jarrell Ridge Rd
- 1 Jarrell Ridge Rd
- 8 Jarrell Ridge Rd
- 3507 Shadowbend Ln
- 3501 Shadowbend Ln
- 1113 Hazel Dr
- 1870 Hickory Point Rd
- 4565 Old Ashland City Rd S
- 2355 Davidson Graveyard Rd
- 2169 Lock B Rd N
- 3220 N Hinton Rd
- 3151 Sulphur Springs Rd
- 1680 Heritage Dr
- 1591 Clay Hills Dr
- 2906 Pace Rd
- 1791 Whispering Hills Trail
- 331 Dunbrook Dr
- 3368 Marrast Dr
- 517 Foxglove Ln
- 537 Bellamy Ln Unit I2
- 758 Cloud Dr
- 2907 Ashland City Rd Unit 105
- 2907 Ashland City Rd Unit 108
- 2907 Ashland City Rd Unit 102
- 557 Dexter Dr
- 804 Jersey Dr
- 692 Jersey Dr
- 553 Parkvue Village Way
- 166 Sango Dr Unit 44
- 166 Sango Dr
- 2638 Alex Overlook Way
- 125 Bostick Dr
- 160 Excell Rd Unit H
- 2509 Ashland City Rd
