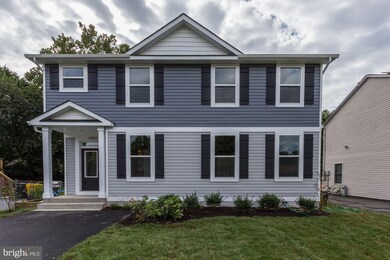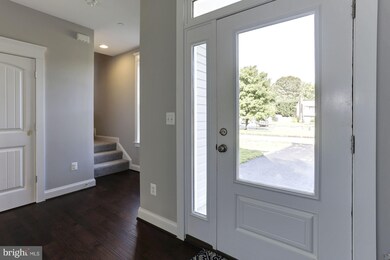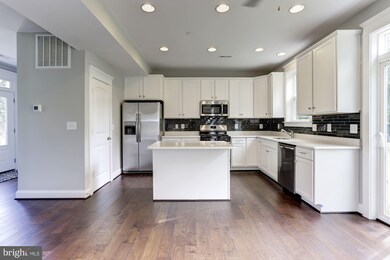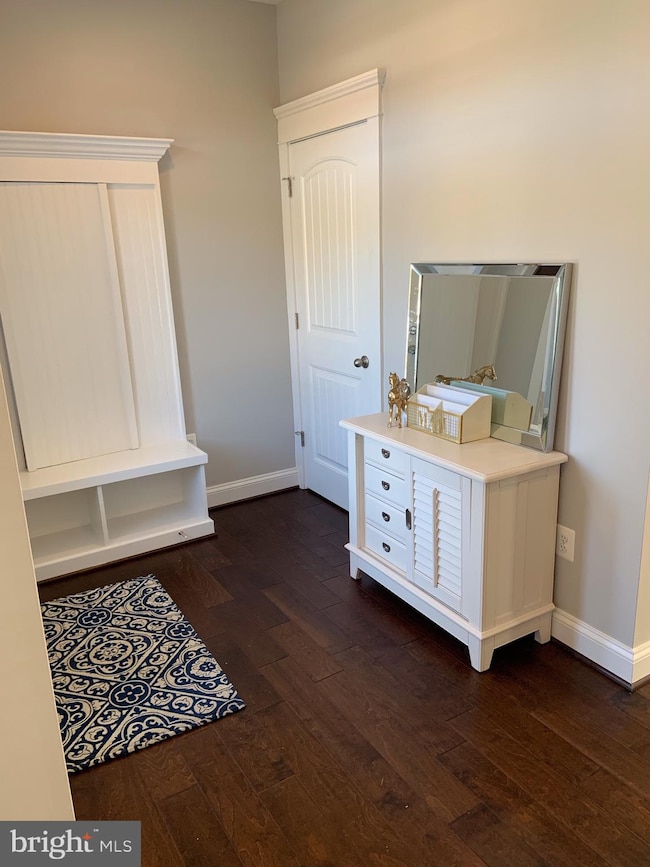
Highlights
- Boat Ramp
- Home fronts navigable water
- Newly Remodeled
- Davidsonville Elementary School Rated A-
- Canoe or Kayak Water Access
- Fishing Allowed
About This Home
As of June 2020New privacy fence added! Exquisite 3 bedroom 2.5 baths with gourmet open floor plan kitchen. Tall ceiling in the mini-custom make this home feel grand and airy. Upgraded stainless steel appliances perfect ffor eat in-kitchen area with white quartz counters. Marble surround fireplace in huge living/dining room area on main floor. Hardwood floors throughout the first level. Gas fireplace already with pre-wiring for cable tv. Large master bedroom with marble oversized shower area with double vanity and separate commode room. Separate laundry room with ceramic tile on upper level, Two bedrooms on upper level share full bathroom. Wonderful water-access community with private beach and clubhouse and docks. Stone paver patio (10x12) can be ADDED to the house for additional $6k before move-in date!
Last Buyer's Agent
Kookie Catevenis
Coldwell Banker Realty
Home Details
Home Type
- Single Family
Est. Annual Taxes
- $3,500
Year Built
- Built in 2018 | Newly Remodeled
Lot Details
- 6,000 Sq Ft Lot
- Home fronts navigable water
- Property is Fully Fenced
- Privacy Fence
- Decorative Fence
- Property is in excellent condition
- Property is zoned GLEN ISLE
HOA Fees
- $25 Monthly HOA Fees
Home Design
- Traditional Architecture
- Architectural Shingle Roof
- Vinyl Siding
Interior Spaces
- 1,886 Sq Ft Home
- Property has 2 Levels
- Crown Molding
- Ceiling height of 9 feet or more
- Fireplace Mantel
- Casement Windows
- Sliding Doors
- Insulated Doors
- Mud Room
- Family Room Off Kitchen
- Combination Dining and Living Room
- Crawl Space
- Storm Doors
Kitchen
- Gourmet Kitchen
- Gas Oven or Range
- Self-Cleaning Oven
- Six Burner Stove
- Microwave
- Dishwasher
Flooring
- Wood
- Carpet
- Ceramic Tile
Bedrooms and Bathrooms
- 3 Bedrooms
- En-Suite Primary Bedroom
- En-Suite Bathroom
Laundry
- Laundry on upper level
- Washer and Dryer Hookup
Parking
- 3 Open Parking Spaces
- 3 Parking Spaces
- Driveway
Outdoor Features
- Canoe or Kayak Water Access
- Private Water Access
- River Nearby
- Waterski or Wakeboard
- Sail
- Swimming Allowed
- Powered Boats Permitted
- Shed
Schools
- Davidsonville Elementary School
- Central Middle School
- South River High School
Utilities
- Central Air
- Heat Pump System
- 220 Volts
- 110 Volts
- Propane
- Well
- Electric Water Heater
- Septic Tank
Listing and Financial Details
- Home warranty included in the sale of the property
- Assessor Parcel Number 020232100275316
Community Details
Overview
- Association fees include common area maintenance, recreation facility
- Built by THREE RIVERS BUILDERS
- Glen Isle Subdivision, Custom To Land Size And Layout Floorplan
Amenities
- Common Area
- Clubhouse
Recreation
- Boat Ramp
- Boat Dock
- 1 Community Docks
- Fishing Allowed
Ownership History
Purchase Details
Home Financials for this Owner
Home Financials are based on the most recent Mortgage that was taken out on this home.Purchase Details
Home Financials for this Owner
Home Financials are based on the most recent Mortgage that was taken out on this home.Purchase Details
Similar Homes in Riva, MD
Home Values in the Area
Average Home Value in this Area
Purchase History
| Date | Type | Sale Price | Title Company |
|---|---|---|---|
| Deed | $450,000 | Sage Title Group Llc | |
| Deed | $416,000 | Sage Title Group Llc | |
| Deed | $75,000 | Precise Title Inc |
Mortgage History
| Date | Status | Loan Amount | Loan Type |
|---|---|---|---|
| Open | $427,500 | New Conventional | |
| Previous Owner | $395,200 | New Conventional |
Property History
| Date | Event | Price | Change | Sq Ft Price |
|---|---|---|---|---|
| 06/30/2020 06/30/20 | Sold | $450,000 | 0.0% | $244 / Sq Ft |
| 04/19/2020 04/19/20 | Pending | -- | -- | -- |
| 04/18/2020 04/18/20 | Off Market | $450,000 | -- | -- |
| 04/17/2020 04/17/20 | For Sale | $439,900 | +5.7% | $239 / Sq Ft |
| 05/03/2019 05/03/19 | Sold | $416,000 | 0.0% | $221 / Sq Ft |
| 03/20/2019 03/20/19 | For Sale | $416,000 | -- | $221 / Sq Ft |
Tax History Compared to Growth
Tax History
| Year | Tax Paid | Tax Assessment Tax Assessment Total Assessment is a certain percentage of the fair market value that is determined by local assessors to be the total taxable value of land and additions on the property. | Land | Improvement |
|---|---|---|---|---|
| 2024 | $5,851 | $483,000 | $0 | $0 |
| 2023 | $5,397 | $445,400 | $211,000 | $234,400 |
| 2022 | $5,143 | $445,200 | $0 | $0 |
| 2021 | $10,281 | $445,000 | $0 | $0 |
| 2020 | $5,100 | $444,800 | $221,000 | $223,800 |
| 2019 | $8,495 | $371,467 | $0 | $0 |
| 2018 | $3,193 | $314,900 | $0 | $0 |
| 2017 | $113 | $11,000 | $0 | $0 |
| 2016 | -- | $11,000 | $0 | $0 |
| 2015 | -- | $11,000 | $0 | $0 |
| 2014 | -- | $11,000 | $0 | $0 |
Agents Affiliated with this Home
-

Seller's Agent in 2020
Kookie Catevenis
Coldwell Banker (NRT-Southeast-MidAtlantic)
-
Phil Gerdes

Buyer's Agent in 2020
Phil Gerdes
Real Broker, LLC - Annapolis
(443) 694-7366
3 in this area
666 Total Sales
-
Melinda Ragusa

Seller's Agent in 2019
Melinda Ragusa
Taylor Properties
(410) 507-9073
11 Total Sales
Map
Source: Bright MLS
MLS Number: MDAA377820
APN: 02-321-00275316
- 518 Laurel Rd
- 2736 Cedar Dr
- 422 Porpoise Ln
- 104-106 Woodside Rd
- 2803 Grey Havens Way
- 110 Woodside Rd
- 407 Paradise Rd
- 23 Elm Rd
- 8 Dogwood Rd
- 10 Dogwood Rd
- 513 Broad Stream Ln
- 399 Westbury Dr
- 2942 Southaven Dr
- 709 Sonne Dr
- 3229 Homewood Rd
- 2762 Bon Haven Ln
- 2977 Southaven Dr
- 752 Bon Haven Dr
- 690 Discovery Rd
- 4002 Tudor Hall Rd






