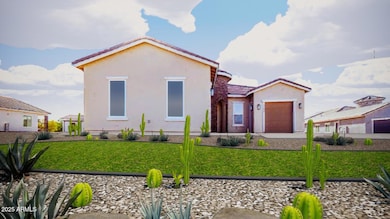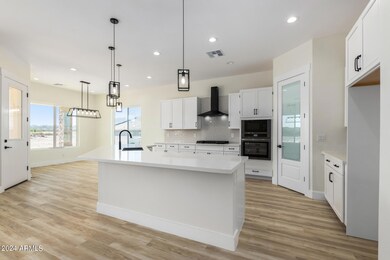
27536 N Freedom St Queen Creek, AZ 85143
San Tan Mountain NeighborhoodHighlights
- Guest House
- Mountain View
- No HOA
- Horses Allowed On Property
- Two Way Fireplace
- Covered patio or porch
About This Home
As of July 2025NEW CONSTRUCTION! Ask about RATE BUY-DOWN! Horse privilege property includes DETACHED CASITA w/ kitchenette, full bedroom and bathroom! Main home conveys 4 bedrooms + den/TEEN room/gym, 3 full bathrooms, pavered driveway, 3 car garage completed with epoxy flooring, 2 fireplaces. Gourmet kitchen offers quartz countertops, backsplash and stainless steel appliances, indulge in primary bathroom freestanding tub and separate shower. Close to San Tan Regional Park, Horseshoe Park Equestrian Centre, shopping, hospitals, entertainment and more!
Last Agent to Sell the Property
ProSmart Realty License #SA670692000 Listed on: 09/20/2024

Home Details
Home Type
- Single Family
Est. Annual Taxes
- $542
Year Built
- Built in 2024
Lot Details
- 1 Acre Lot
- Desert faces the front and back of the property
Parking
- 3 Car Direct Access Garage
- Garage Door Opener
Home Design
- Wood Frame Construction
- Tile Roof
- Stucco
Interior Spaces
- 3,011 Sq Ft Home
- 1-Story Property
- Ceiling Fan
- 2 Fireplaces
- Two Way Fireplace
- Double Pane Windows
- Laminate Flooring
- Mountain Views
Kitchen
- Eat-In Kitchen
- Gas Cooktop
- Built-In Microwave
- Kitchen Island
Bedrooms and Bathrooms
- 5 Bedrooms
- 4 Bathrooms
- Dual Vanity Sinks in Primary Bathroom
- Bathtub With Separate Shower Stall
Schools
- San Tan Heights Elementary
- San Tan Foothills High School
Utilities
- Central Air
- Heating Available
Additional Features
- No Interior Steps
- Covered patio or porch
- Guest House
- Horses Allowed On Property
Community Details
- No Home Owners Association
- Association fees include no fees
- Built by Precision Home
- A Portion Of Lot 1, Record Of Survey Fee No. 2021 Subdivision, New Construction Floorplan
Listing and Financial Details
- Tax Lot B
- Assessor Parcel Number 509-02-994-B
Ownership History
Purchase Details
Home Financials for this Owner
Home Financials are based on the most recent Mortgage that was taken out on this home.Purchase Details
Similar Homes in the area
Home Values in the Area
Average Home Value in this Area
Purchase History
| Date | Type | Sale Price | Title Company |
|---|---|---|---|
| Warranty Deed | $773,000 | Magnus Title Agency | |
| Trustee Deed | $1,250,000 | First National Title |
Mortgage History
| Date | Status | Loan Amount | Loan Type |
|---|---|---|---|
| Open | $773,000 | New Conventional | |
| Previous Owner | $75,000 | New Conventional |
Property History
| Date | Event | Price | Change | Sq Ft Price |
|---|---|---|---|---|
| 07/15/2025 07/15/25 | Sold | $773,000 | 0.0% | $257 / Sq Ft |
| 07/02/2025 07/02/25 | Pending | -- | -- | -- |
| 06/25/2025 06/25/25 | Price Changed | $773,000 | -0.1% | $257 / Sq Ft |
| 06/13/2025 06/13/25 | Price Changed | $774,000 | -0.1% | $257 / Sq Ft |
| 06/05/2025 06/05/25 | Price Changed | $775,000 | -2.4% | $257 / Sq Ft |
| 05/29/2025 05/29/25 | Price Changed | $793,700 | -0.1% | $264 / Sq Ft |
| 05/22/2025 05/22/25 | Price Changed | $794,500 | -0.1% | $264 / Sq Ft |
| 05/07/2025 05/07/25 | Price Changed | $795,500 | -0.2% | $264 / Sq Ft |
| 05/01/2025 05/01/25 | Price Changed | $796,700 | -0.1% | $265 / Sq Ft |
| 04/23/2025 04/23/25 | Price Changed | $797,700 | 0.0% | $265 / Sq Ft |
| 04/03/2025 04/03/25 | Price Changed | $798,000 | -0.2% | $265 / Sq Ft |
| 02/19/2025 02/19/25 | Price Changed | $799,900 | -2.9% | $266 / Sq Ft |
| 02/12/2025 02/12/25 | Price Changed | $823,900 | -0.1% | $274 / Sq Ft |
| 01/29/2025 01/29/25 | Price Changed | $824,990 | -2.8% | $274 / Sq Ft |
| 01/08/2025 01/08/25 | Price Changed | $848,900 | -0.1% | $282 / Sq Ft |
| 09/20/2024 09/20/24 | For Sale | $849,900 | -- | $282 / Sq Ft |
Tax History Compared to Growth
Tax History
| Year | Tax Paid | Tax Assessment Tax Assessment Total Assessment is a certain percentage of the fair market value that is determined by local assessors to be the total taxable value of land and additions on the property. | Land | Improvement |
|---|---|---|---|---|
| 2025 | $542 | -- | -- | -- |
| 2024 | $542 | -- | -- | -- |
| 2023 | $542 | $11,077 | $11,077 | $0 |
Agents Affiliated with this Home
-
K
Seller's Agent in 2025
Kendra Niehuis
ProSmart Realty
-
J
Buyer's Agent in 2025
Jacqueline Felix
EMG Real Estate
Map
Source: Arizona Regional Multiple Listing Service (ARMLS)
MLS Number: 6753765
APN: 509-02-994B
- 1800 W Caramel Ct
- 1803 W Brooke Ln
- 1785 W Brooke Ln
- 1297 W Lucky Ln
- 1907 W Brooke Ln
- 1973 W Brooke Ln
- 1814 W Brooke Ln
- 1319 W Magma Rd
- 0 W Marita St Unit D
- 2077 W Maria Ct
- 1928 W Big Sky Ln
- 1505 W Butte Creek Blvd
- 1146 W Town Ln
- 0 W Town Ln Unit 4 6779815
- O W Town Ln Unit G
- 26623 N El Pedregal Cir Unit 3
- 1601 Arrowhead Ln
- 26599 N El Pedregal Cir Unit 4
- 0000 N Sandridge --
- 0 S Gary Rd Unit 11X 6895330






