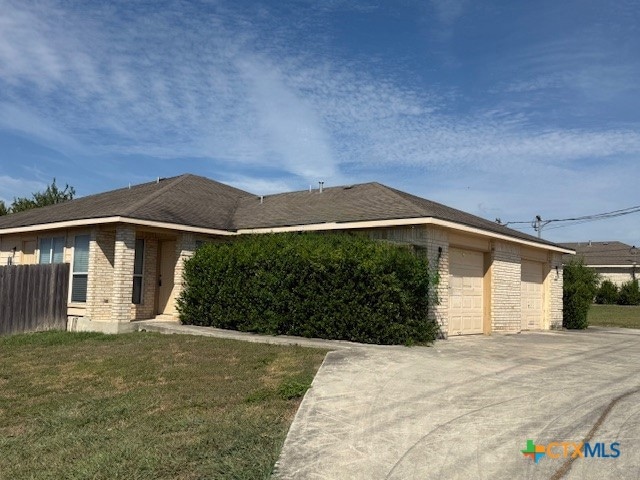2754 Farm To Market Road 1044 New Braunfels, TX 78130
Highlights
- Open Floorplan
- Mature Trees
- High Ceiling
- Danville Middle Rated A-
- Traditional Architecture
- No HOA
About This Home
This well-maintained 3-bedroom, 2-bath duplex offers a spacious open floor plan and a 1-car garage. Recently updated in September 2025 with fresh paint and new laminate flooring in the bedrooms, it also features ceramic tile throughout the main living areas, kitchen, and hall bath for easy maintenance. The open-concept living and dining area flows seamlessly into the kitchen, complete with a breakfast bar and essential appliances including a refrigerator, stove/range, dishwasher, and microwave. The primary suite boasts a ceiling fan, large walk-in closet, and private full bath with a tub/shower combo. Bedrooms 2 and 3 are generously sized and share a well-appointed hall bath with built-in shelving and a separate vanity/toilet area for added convenience. Enjoy the oversized backyard with no rear neighbors—plus lawn maintenance is included! Conveniently located near shopping and just minutes from IH-35 for an easy commute.
Listing Agent
ReliancePMPros, Property Manag Brokerage Phone: 830-387-4938 License #0595142 Listed on: 09/05/2025
Property Details
Home Type
- Multi-Family
Year Built
- Built in 2003
Lot Details
- 2.03 Acre Lot
- Privacy Fence
- Back Yard Fenced
- Chain Link Fence
- Mature Trees
Parking
- 1 Car Attached Garage
- Garage Door Opener
Home Design
- Duplex
- Traditional Architecture
- Brick Exterior Construction
- Slab Foundation
Interior Spaces
- 1,176 Sq Ft Home
- Property has 1 Level
- Open Floorplan
- High Ceiling
- Ceiling Fan
- Chandelier
- Window Treatments
- Fire and Smoke Detector
Kitchen
- Breakfast Bar
- Oven
- Electric Range
- Dishwasher
- Disposal
Flooring
- Laminate
- Ceramic Tile
- Vinyl
Bedrooms and Bathrooms
- 3 Bedrooms
- Walk-In Closet
- 2 Full Bathrooms
- Single Vanity
Laundry
- Laundry in Garage
- Washer and Electric Dryer Hookup
Utilities
- Central Heating and Cooling System
- Electric Water Heater
- Septic Tank
- High Speed Internet
- Cable TV Available
Listing and Financial Details
- Property Available on 9/12/25
- Tenant pays for cable TV, electricity, internet, pest control, security, trash collection, water
- The owner pays for management, grounds care
- Rent includes management
- 12 Month Lease Term
- Legal Lot and Block 11 / 1
- Assessor Parcel Number 34195
Community Details
Overview
- No Home Owners Association
- New Clear #1 Subdivision
Pet Policy
- Pet Deposit $400
Map
Source: Central Texas MLS (CTXMLS)
MLS Number: 591840
- 2057 Meadow Pipit
- 2435 Pechora Pipit
- 1440 W Klein Rd
- 2340 Arctic Warbler
- 2527 Pechora Pipit
- 1916 Goldcrest
- 2425 Arctic Warbler
- 1920 Grey Wagtail
- 3307 Hilts Trail
- 1869 Abigail Ln
- 1732 Knoll Ridge
- Whitetail Plan at Voss Farms - Cottage Collection
- Sentosa Plan at Voss Farms - Cottage Collection
- Kitson Plan at Voss Farms - Cottage Collection
- Oakridge Plan at Voss Farms - Cottage Collection
- Pinehollow Plan at Voss Farms - Cottage Collection
- Barlow Plan at Voss Farms - Cottage Collection
- Morrow Plan at Voss Farms - Cottage Collection
- 1868 Danube Dr
- 3409 Hilts Trail
- 2754 Fm 1044
- 2774 Fm 1044 Unit 2742
- 1968 Bluethroat
- 2610 Pechora Pipit
- 1919 Fieldfare
- 3214 Mound Ridge
- 1924 Green Warbler
- 2623 Pechora Pipit
- 1922 Grey Catbird
- 1918 Grey Catbird
- 1927 Grey Catbird
- 2541 Arctic Warbler
- 1504 Hummock Steep
- 2765 Green Finch
- 3323 Hilts Trail
- 1610 Tiptop Meadow
- 1517 Hummock Steep
- 3409 Hilts Trail
- 1542 Tiptop Meadow
- 2824 Green Finch







