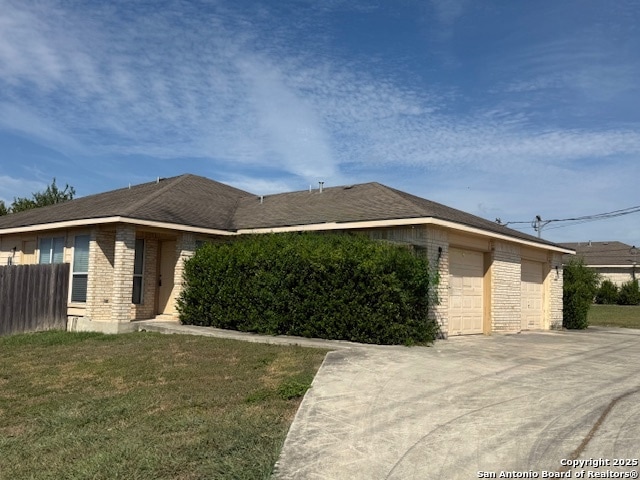2754 Fm 1044 New Braunfels, TX 78130
Highlights
- Mature Trees
- Walk-In Closet
- Ceramic Tile Flooring
- Danville Middle Rated A-
- Tile Patio or Porch
- Chandelier
About This Home
This well-maintained 3-bedroom, 2-bath duplex offers a spacious open floor plan and a 1-car garage. Recently updated in September 2025 with fresh paint and new laminate flooring in the bedrooms, it also features ceramic tile throughout the main living areas, kitchen, and hall bath for easy maintenance. The open-concept living and dining area flows seamlessly into the kitchen, complete with a breakfast bar and essential appliances including a refrigerator, stove/range, dishwasher, and microwave. The primary suite boasts a ceiling fan, large walk-in closet, and private full bath with a tub/shower combo. Bedrooms 2 and 3 are generously sized and share a well-appointed hall bath with built-in shelving and a separate vanity/toilet area for added convenience. Enjoy the oversized backyard with no rear neighbors-plus lawn maintenance is included! Conveniently located near shopping and just minutes from IH-35 for an easy commute.
Home Details
Home Type
- Single Family
Year Built
- Built in 2003
Lot Details
- 2.03 Acre Lot
- Chain Link Fence
- Mature Trees
Home Design
- Brick Exterior Construction
- Slab Foundation
- Composition Roof
Interior Spaces
- 1,176 Sq Ft Home
- 1-Story Property
- Ceiling Fan
- Chandelier
- Window Treatments
- Combination Dining and Living Room
- Ceramic Tile Flooring
- Fire and Smoke Detector
- Washer Hookup
Kitchen
- Stove
- Microwave
- Dishwasher
- Disposal
Bedrooms and Bathrooms
- 3 Bedrooms
- Walk-In Closet
- 2 Full Bathrooms
Parking
- 1 Car Garage
- Garage Door Opener
Outdoor Features
- Tile Patio or Porch
Utilities
- Central Heating and Cooling System
- Co-Op Water
- Electric Water Heater
- Septic System
- Cable TV Available
Community Details
- Not In Defined Subdivision
Listing and Financial Details
- Rent includes ydmnt
- Assessor Parcel Number 1G2160100101100000
Map
Source: San Antonio Board of REALTORS®
MLS Number: 1898386
- 2057 Meadow Pipit
- 2435 Pechora Pipit
- 1440 W Klein Rd
- 2340 Arctic Warbler
- 2527 Pechora Pipit
- 1916 Goldcrest
- 2425 Arctic Warbler
- 1920 Grey Wagtail
- 3307 Hilts Trail
- 1869 Abigail Ln
- 1732 Knoll Ridge
- Whitetail Plan at Voss Farms - Cottage Collection
- Sentosa Plan at Voss Farms - Cottage Collection
- Kitson Plan at Voss Farms - Cottage Collection
- Oakridge Plan at Voss Farms - Cottage Collection
- Pinehollow Plan at Voss Farms - Cottage Collection
- Barlow Plan at Voss Farms - Cottage Collection
- Morrow Plan at Voss Farms - Cottage Collection
- 1868 Danube Dr
- 3409 Hilts Trail
- 2754 Farm To Market Road 1044
- 2774 Fm 1044 Unit 2742
- 1968 Bluethroat
- 2610 Pechora Pipit
- 1919 Fieldfare
- 3214 Mound Ridge
- 1924 Green Warbler
- 2623 Pechora Pipit
- 1922 Grey Catbird
- 1918 Grey Catbird
- 1927 Grey Catbird
- 2541 Arctic Warbler
- 1504 Hummock Steep
- 2765 Green Finch
- 3323 Hilts Trail
- 1610 Tiptop Meadow
- 1517 Hummock Steep
- 3409 Hilts Trail
- 1542 Tiptop Meadow
- 2824 Green Finch







